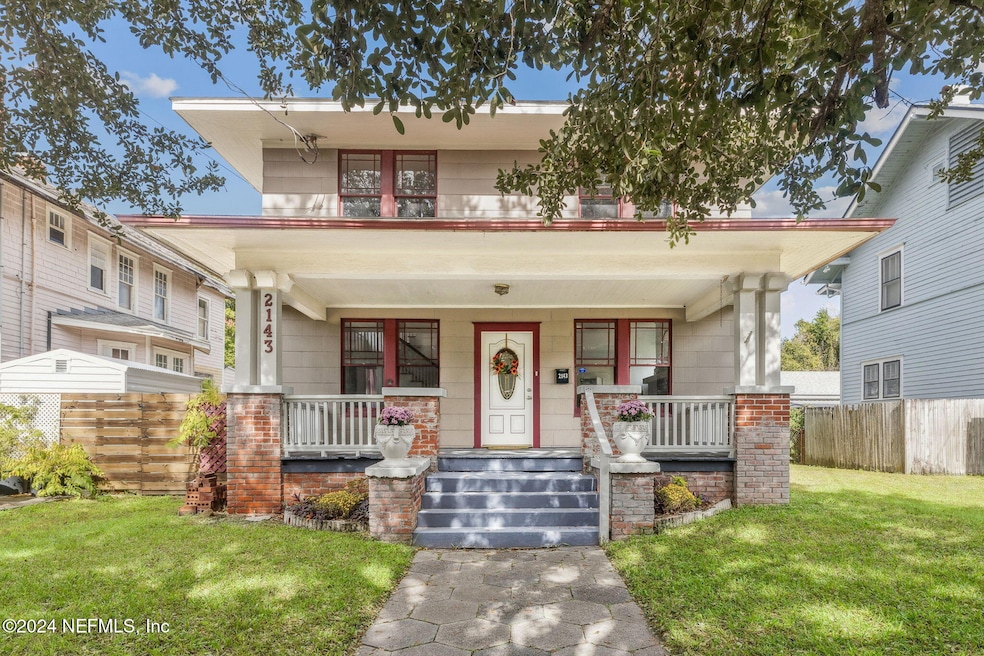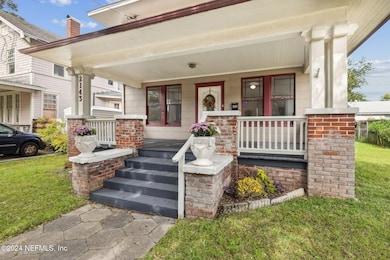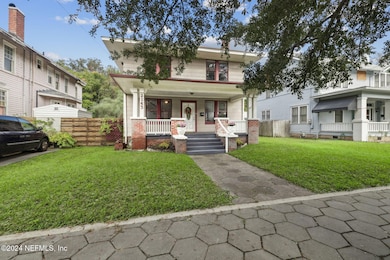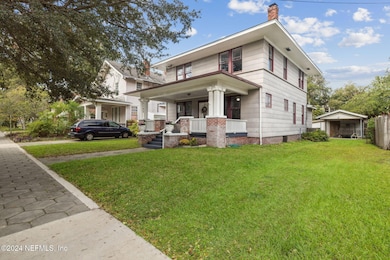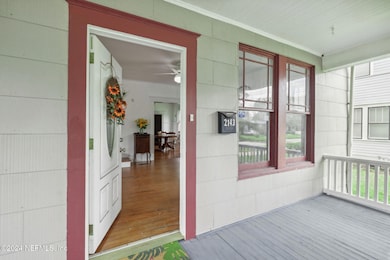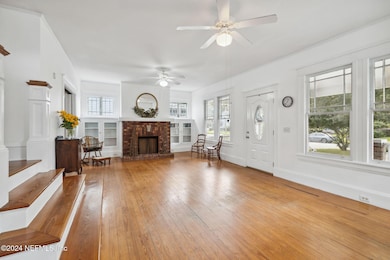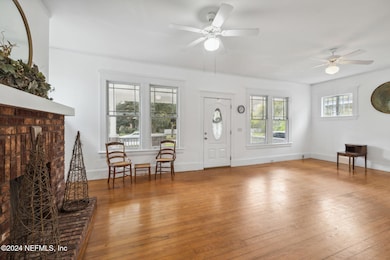
2143 Myra St Jacksonville, FL 32204
Riverside NeighborhoodEstimated payment $2,673/month
Highlights
- The property is located in a historic district
- Wood Flooring
- Detached Garage
- Traditional Architecture
- No HOA
- Front Porch
About This Home
This Riverside 2 story was designed by the renown architects Marsh & Saxelbye. While not as majestic as some of their designs, this home has high ceilings which add a sense of proportion to the large rooms, a beautiful interior stairwell,living rm has a fireplace, dining rm w/plate rail as was so popular when this home was built in 1938. Bonus room on the first level which could easily be a 4th bedroom or family room. The galley kitchen has been updated and one wall has a built in floor to ceiling cabinets Finishing up the first level is a bath with shower and laundry, Upstairs, are 3 generous sized bedrooms and a full bath. Across the entire length of the rear of the 2nd story is a windowed sleeping porch which could easily be made into a master bath and walk-in closet. This room is accessible off the main upstairs hallway. Outside is a 2 car carport attached to an outbuilding which may at one time served as a small garage. This sale to settle an estate.
Home Details
Home Type
- Single Family
Est. Annual Taxes
- $1,943
Year Built
- Built in 1938 | Remodeled
Lot Details
- 5,663 Sq Ft Lot
- Lot Dimensions are 50x118
- Back Yard Fenced
- Irregular Lot
Home Design
- Traditional Architecture
- Fixer Upper
- Wood Frame Construction
- Shingle Roof
Interior Spaces
- 2,232 Sq Ft Home
- 2-Story Property
- Ceiling Fan
- Wood Burning Fireplace
- Wood Flooring
- Fire and Smoke Detector
Kitchen
- Eat-In Kitchen
- Electric Range
- Dishwasher
Bedrooms and Bathrooms
- 3 Bedrooms
- 2 Full Bathrooms
Laundry
- Laundry on lower level
- Stacked Washer and Dryer
Parking
- Detached Garage
- 2 Carport Spaces
- On-Street Parking
Schools
- Central Riverside Elementary School
- Lake Shore Middle School
- Riverside High School
Utilities
- Central Heating and Cooling System
- 200+ Amp Service
- Electric Water Heater
Additional Features
- Front Porch
- The property is located in a historic district
Community Details
- No Home Owners Association
- Riverside Subdivision
Listing and Financial Details
- Assessor Parcel Number 0913040000
Map
Home Values in the Area
Average Home Value in this Area
Tax History
| Year | Tax Paid | Tax Assessment Tax Assessment Total Assessment is a certain percentage of the fair market value that is determined by local assessors to be the total taxable value of land and additions on the property. | Land | Improvement |
|---|---|---|---|---|
| 2024 | $1,943 | $346,031 | $118,750 | $227,281 |
| 2023 | $1,943 | $142,485 | $0 | $0 |
| 2022 | $1,845 | $138,335 | $0 | $0 |
| 2021 | $1,824 | $134,306 | $0 | $0 |
| 2020 | $1,802 | $132,452 | $0 | $0 |
| 2019 | $1,776 | $129,475 | $0 | $0 |
| 2018 | $1,749 | $127,061 | $0 | $0 |
| 2017 | $1,722 | $124,448 | $0 | $0 |
| 2016 | $1,707 | $121,889 | $0 | $0 |
| 2015 | $1,722 | $121,042 | $0 | $0 |
| 2014 | $1,723 | $120,082 | $0 | $0 |
Property History
| Date | Event | Price | Change | Sq Ft Price |
|---|---|---|---|---|
| 04/16/2025 04/16/25 | Price Changed | $449,900 | -9.8% | $202 / Sq Ft |
| 02/07/2025 02/07/25 | Price Changed | $499,000 | -9.3% | $224 / Sq Ft |
| 11/16/2024 11/16/24 | For Sale | $550,000 | -- | $246 / Sq Ft |
Deed History
| Date | Type | Sale Price | Title Company |
|---|---|---|---|
| Warranty Deed | $72,000 | -- |
Mortgage History
| Date | Status | Loan Amount | Loan Type |
|---|---|---|---|
| Open | $31,200 | New Conventional | |
| Open | $143,000 | Unknown | |
| Closed | $58,760 | No Value Available |
Similar Homes in Jacksonville, FL
Source: realMLS (Northeast Florida Multiple Listing Service)
MLS Number: 2057031
APN: 091304-0000
- 2145 Dellwood Ave
- 2203 College St
- 2125 Post St
- 2060 College St
- 2016 Dellwood Ave
- 2057 Ernest St
- 2231 Post St
- 768 Osceola St
- 2230 Post St
- 2165 Gilmore St
- 2515 Post St
- 2260 Post St
- 2055 Forbes St
- 2160 Forbes St
- 2323 Ernest St
- 2346 College St
- 2357 Dellwood Ave
- 2234 Forbes St
- 2307 Gilmore St
- 2338 Post St
