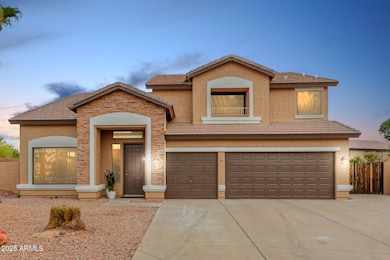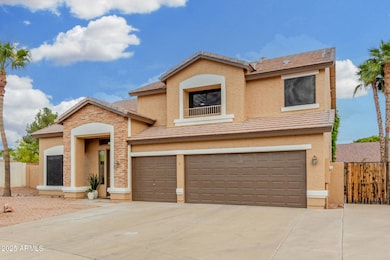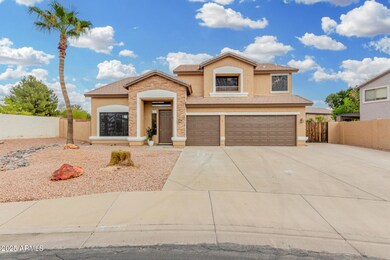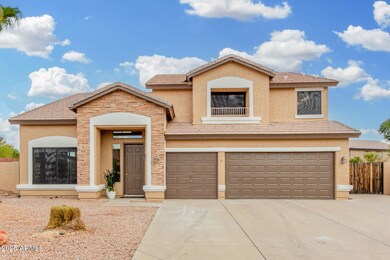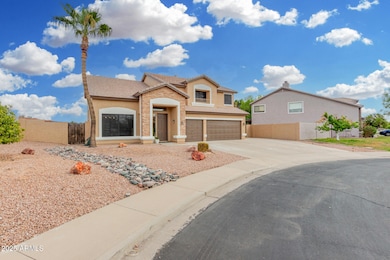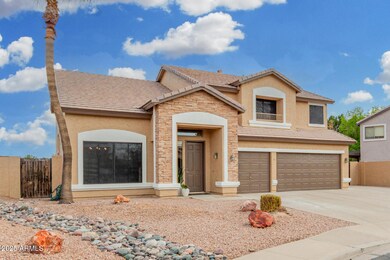
2143 N Chestnut Cir Mesa, AZ 85213
North Central Mesa NeighborhoodEstimated payment $4,376/month
Highlights
- Private Pool
- RV Gated
- Santa Barbara Architecture
- Hale Elementary School Rated A-
- Vaulted Ceiling
- Corner Lot
About This Home
WOW! Come See This Amazing Opportunity in North Mesa! This property sits at the end of a dead-end street on a cul de sac lot of approximately 1/4 acres! Enjoy privacy and an expansive driveway with a 3 car garage, plus additional concrete to a side RV Gate for added parking! This is the perfect family home that you won't want to miss! As you pull up, you will see the new paint and trim on the home that makes this home pop! Step inside to soaring vaulted ceilings and new designer carpet and paint throughout! Enjoy the formal living and dining area, plus a large great room with fireplace to entertain family and friends! The kitchen is spectacular with Brand New Quartz Countertops including new undermount sink and designer faucet, refinished cabinetry and new gold cabinet pulls. The island is massive and is complimented by 2 new pendent lights plus has an extended bar for 2 bar stools if desired. Enjoy the new high-end stylish slide in range and new microwave, plus large pantry as well that finishes off this kitchen nicely! The downstairs also has a very large bedroom and bath right near the bedroom that makes for a great guest area, multi generation living, or can be a spectacular office or bonus / game room. Head upstairs to a spacious loft for kids to enjoy that provides a perfect separate living space for kids! Continue into the primary suite through French doors that has plenty of room for a king-sized bed and room for a sitting area. The on-suite features a massive walk-in closet plus a separate linen closet, as well as his and her sinks and a separate garden tub and walk-in shower. 2 additional bedrooms upstairs are also extra-large and have nice sized closets, and they share an additional full bath right outside their bedroom doors. As you step out back into the backyard, you will be greeted by a spacious covered patio, added concrete with firepit area, plus fully fenced pool with water feature for all the family to enjoy! Walk around the side of the home to see the spacious parking behind the RV Gate and check out the updated A/C in 2020! This 4-bedroom, plus loft, 3-bath, pool, RV Gate and 3-car garage home on a dead-end street and private cul de sac lot is a must see for any family that truly wants it all in one property! Come see this home before it is gone!
Home Details
Home Type
- Single Family
Est. Annual Taxes
- $3,140
Year Built
- Built in 1998
Lot Details
- 10,664 Sq Ft Lot
- Desert faces the front of the property
- Cul-De-Sac
- Block Wall Fence
- Corner Lot
HOA Fees
- $68 Monthly HOA Fees
Parking
- 3 Car Garage
- RV Gated
Home Design
- Santa Barbara Architecture
- Wood Frame Construction
- Tile Roof
- Stone Exterior Construction
- Stucco
Interior Spaces
- 3,030 Sq Ft Home
- 2-Story Property
- Vaulted Ceiling
- Ceiling Fan
- Gas Fireplace
- Double Pane Windows
- Family Room with Fireplace
- Washer and Dryer Hookup
Kitchen
- Kitchen Updated in 2025
- Eat-In Kitchen
- Breakfast Bar
- Built-In Microwave
- Kitchen Island
Flooring
- Floors Updated in 2025
- Carpet
- Tile
Bedrooms and Bathrooms
- 4 Bedrooms
- Primary Bathroom is a Full Bathroom
- 3 Bathrooms
- Dual Vanity Sinks in Primary Bathroom
- Bathtub With Separate Shower Stall
Pool
- Private Pool
- Fence Around Pool
Outdoor Features
- Fire Pit
Schools
- Hale Elementary School
- Stapley Junior High School
- Mountain View High School
Utilities
- Cooling Available
- Heating Available
- High Speed Internet
- Cable TV Available
Community Details
- Association fees include ground maintenance
- Ogden And Company Association, Phone Number (480) 936-4567
- Built by Beazer Homes
- Regency At Garden Grove Subdivision
Listing and Financial Details
- Tax Lot 17
- Assessor Parcel Number 141-07-337
Map
Home Values in the Area
Average Home Value in this Area
Tax History
| Year | Tax Paid | Tax Assessment Tax Assessment Total Assessment is a certain percentage of the fair market value that is determined by local assessors to be the total taxable value of land and additions on the property. | Land | Improvement |
|---|---|---|---|---|
| 2025 | $3,140 | $37,834 | -- | -- |
| 2024 | $3,176 | $36,033 | -- | -- |
| 2023 | $3,176 | $52,020 | $10,400 | $41,620 |
| 2022 | $3,107 | $38,860 | $7,770 | $31,090 |
| 2021 | $3,192 | $38,080 | $7,610 | $30,470 |
| 2020 | $3,149 | $35,470 | $7,090 | $28,380 |
| 2019 | $2,917 | $34,120 | $6,820 | $27,300 |
| 2018 | $2,785 | $31,980 | $6,390 | $25,590 |
| 2017 | $2,698 | $33,060 | $6,610 | $26,450 |
| 2016 | $2,649 | $35,600 | $7,120 | $28,480 |
| 2015 | $2,940 | $30,780 | $6,150 | $24,630 |
Property History
| Date | Event | Price | Change | Sq Ft Price |
|---|---|---|---|---|
| 04/15/2025 04/15/25 | Pending | -- | -- | -- |
| 04/04/2025 04/04/25 | For Sale | $724,900 | +107.1% | $239 / Sq Ft |
| 10/22/2015 10/22/15 | Sold | $350,000 | 0.0% | $116 / Sq Ft |
| 10/08/2015 10/08/15 | Pending | -- | -- | -- |
| 10/02/2015 10/02/15 | Price Changed | $350,000 | -4.1% | $116 / Sq Ft |
| 08/15/2015 08/15/15 | Price Changed | $365,000 | -2.7% | $121 / Sq Ft |
| 07/28/2015 07/28/15 | For Sale | $375,000 | 0.0% | $124 / Sq Ft |
| 06/01/2014 06/01/14 | Rented | $2,000 | 0.0% | -- |
| 05/02/2014 05/02/14 | Under Contract | -- | -- | -- |
| 04/29/2014 04/29/14 | For Rent | $2,000 | 0.0% | -- |
| 06/01/2012 06/01/12 | Rented | $2,000 | 0.0% | -- |
| 05/23/2012 05/23/12 | Under Contract | -- | -- | -- |
| 05/11/2012 05/11/12 | For Rent | $2,000 | -- | -- |
Deed History
| Date | Type | Sale Price | Title Company |
|---|---|---|---|
| Cash Sale Deed | $350,000 | Lawyers Title Of Arizona Inc | |
| Interfamily Deed Transfer | -- | First American Title Ins Co | |
| Warranty Deed | $265,400 | First American Title Ins Co | |
| Trustee Deed | $215,700 | First American Title | |
| Warranty Deed | $239,327 | First American Title | |
| Warranty Deed | -- | First American Title |
Mortgage History
| Date | Status | Loan Amount | Loan Type |
|---|---|---|---|
| Previous Owner | $256,206 | FHA | |
| Previous Owner | $258,672 | FHA | |
| Previous Owner | $165,000 | Unknown | |
| Previous Owner | $402,000 | Unknown | |
| Previous Owner | $125,000 | Credit Line Revolving | |
| Previous Owner | $106,323 | Credit Line Revolving | |
| Previous Owner | $250,000 | Unknown | |
| Previous Owner | $55,950 | Credit Line Revolving | |
| Previous Owner | $252,000 | Unknown | |
| Previous Owner | $227,150 | New Conventional |
Similar Homes in Mesa, AZ
Source: Arizona Regional Multiple Listing Service (ARMLS)
MLS Number: 6846503
APN: 141-07-337
- 2066 E Lockwood St
- 2257 E Lockwood St
- 2237 N Kachina
- 2929 N Gilbert Rd
- 1905 N Calle Maderas
- 2105 N Kachina
- 2528 E Mckellips Rd Unit 74
- 2554 E Mckellips Rd
- 2020 E Norwood St
- 2102 E Norwood St
- 2528 N Ashbrook Cir
- 2158 N Yale
- 2321 N Glenview
- 2646 E Leonora St
- 1848 E Mallory St
- 2701 E Lockwood St
- 2458 E Melrose St
- 1915 E Inglewood St
- 2662 N Chestnut Cir
- 1721 E Mallory St

