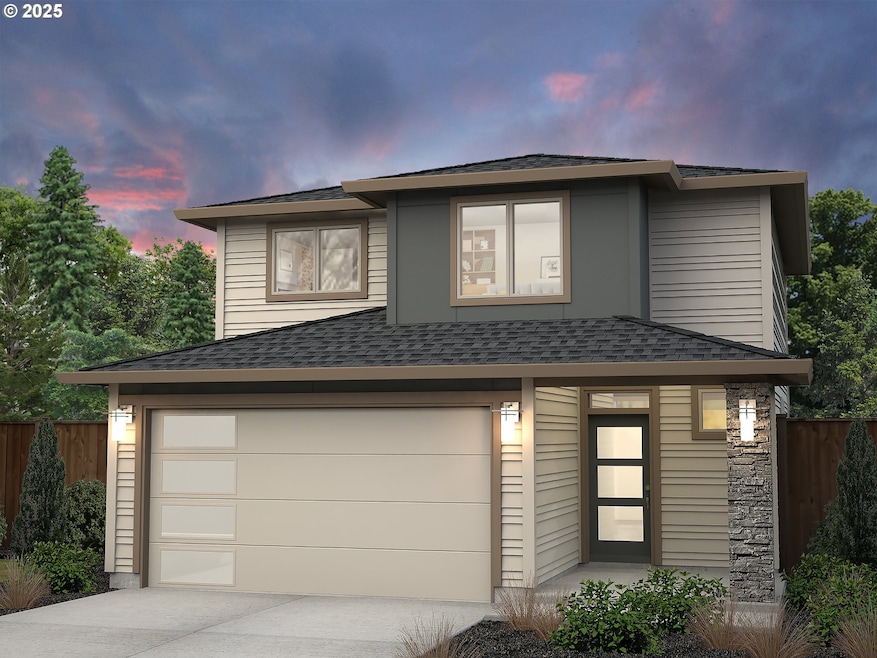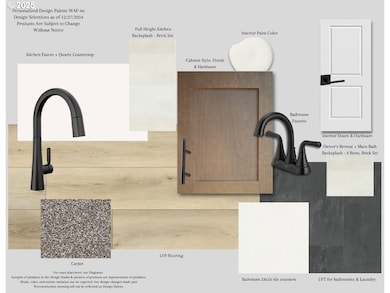
$564,900
- 3 Beds
- 2.5 Baths
- 1,711 Sq Ft
- 2037 NW 18th Ave
- Battle Ground, WA
Welcome to the Lacey, your dream home in the Walker Field neighborhood! Through the front door, you’ll pass the half bath and enter into the open-concept entertaining area. The great room has an electric fireplace, dining area and kitchen with quartz countertops, designer lighting pendants, oak cabinets, a huge island and a walk in pantry. Past the dining area is the covered patio and landscaped
Daniel McDuffee New Tradition Realty Inc

