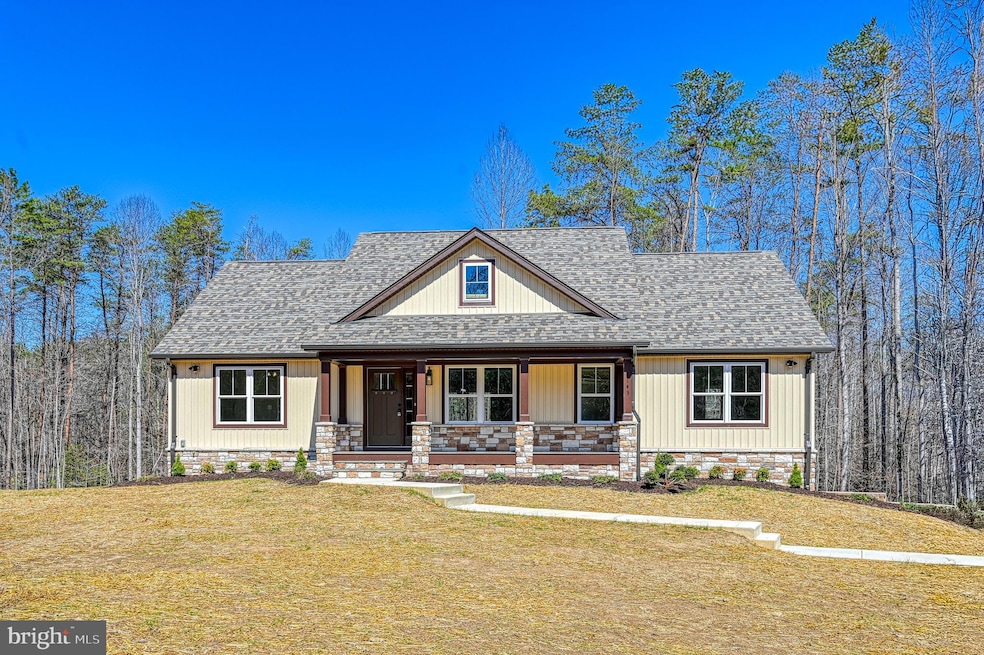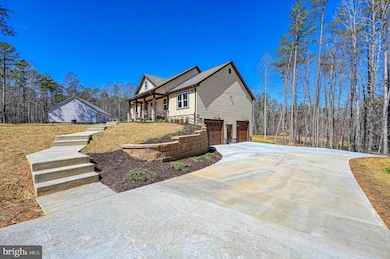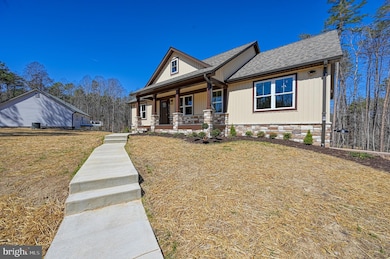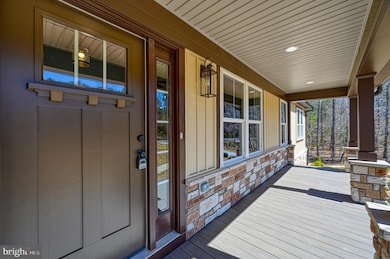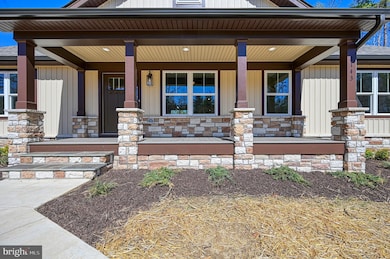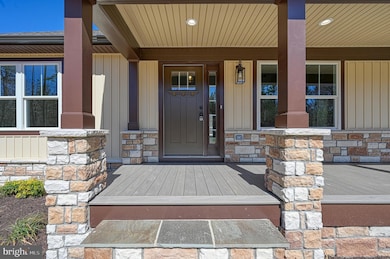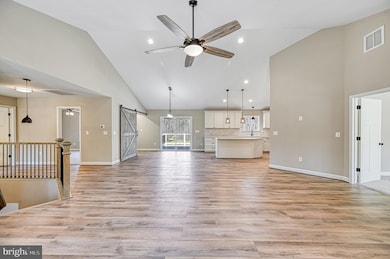
2143 Peach Grove Rd Louisa, VA 23093
Estimated payment $4,278/month
Highlights
- Seaplane Permitted
- Home fronts navigable water
- Fishing Allowed
- Louisa County Middle School Rated A-
- New Construction
- Open Floorplan
About This Home
Build complete and ready for move-in. Welcome to 2143 Peach Grove Road, a brand-new Craftsman-style home featuring four bedrooms, three full bathrooms, and over 2700 sq ft. located on the public side of Lake Anna. The color scheme throughout the home is beautifully selected and professionally finished.
Thoughtfully designed with exclusive lake access, this property offers boat slips available on a first-come, first-served basis in the nearby common area. Situated on nearly two acres that back to mature trees, this home combines privacy, views, and the relaxed lifestyle Lake Anna is known for.
The exterior has been professionally completed with detailed hardscaping, including retaining walls, landscaping, and a concrete walkway leading to the covered front porch. Custom lighting highlights the architecture and adds a warm, welcoming glow in the evenings. This home is move-in ready, with attention to detail inside and out.
Inside, you will find upgraded finishes and an open-concept layout. The main living areas feature luxury vinyl plank flooring, plush carpet, modern lighting fixtures, and abundant natural light. The kitchen includes upgraded countertops, a center island, stainless steel appliances, and a spacious walk-in pantry. The living room centers around a cozy gas fireplace, creating a perfect gathering space after a day on the lake.
The primary suite offers a peaceful retreat with a spa-like en suite bathroom, complete with a soaking tub, walk-in shower, and a large walk-in closet.
The fully finished lower level provides additional living space, including a large recreation area ideal for a home theater, game room, or second family room. A fourth bedroom, third full bathroom, and bonus room offer even more flexibility. With multiple walkouts to the backyard, this level is perfect for entertaining and enjoying the outdoors.
The home also includes a side-entry two-car garage with custom garage doors and additional storage space. The driveway is upgraded to a concrete driveway, a feature most new construction homes do not get, but this one does! Plus there is extra space to store boats and more.
This property is located in a non-active HOA. As this homeowner, you can enjoy access to a private "common area" with boat slips available o a first come, first serve basis.
Short-term rentals are allowed. The home is conveniently located near restaurants and a grocery store.
If you are looking for a brand-new home with upgraded features, lake access, and the opportunity for a boat slip, 2143 Peach Grove Road is ready for you.
Home Details
Home Type
- Single Family
Year Built
- Built in 2025 | New Construction
Lot Details
- 1.84 Acre Lot
- Home fronts navigable water
- Landscaped
- Extensive Hardscape
- Premium Lot
- Front Yard
- Property is in excellent condition
- Property is zoned R2
Parking
- 2 Car Attached Garage
- Side Facing Garage
- Garage Door Opener
Home Design
- Craftsman Architecture
- Slab Foundation
- Asphalt Roof
- Stone Siding
- Vinyl Siding
Interior Spaces
- 2,734 Sq Ft Home
- Property has 2 Levels
- Open Floorplan
- Ceiling Fan
- Gas Fireplace
- Family Room on Second Floor
- Living Room
- Den
- Bonus Room
- Utility Room
- Laundry Room
Kitchen
- Electric Oven or Range
- Microwave
- Dishwasher
- Kitchen Island
- Upgraded Countertops
Flooring
- Carpet
- Luxury Vinyl Plank Tile
Bedrooms and Bathrooms
- En-Suite Primary Bedroom
- En-Suite Bathroom
- Walk-In Closet
- Soaking Tub
- Walk-in Shower
Outdoor Features
- Seaplane Permitted
- Canoe or Kayak Water Access
- Private Water Access
- Property is near a lake
- Personal Watercraft
- Waterski or Wakeboard
- Swimming Allowed
- Powered Boats Permitted
- Deck
- Exterior Lighting
- Porch
Utilities
- Central Air
- Heat Pump System
- Well
- Electric Water Heater
- On Site Septic
Listing and Financial Details
- Assessor Parcel Number 15 4 10
Community Details
Overview
- No Home Owners Association
- Built by Woodlake Homes
- Jayln Subdivision
Recreation
- Fishing Allowed
Map
Home Values in the Area
Average Home Value in this Area
Property History
| Date | Event | Price | Change | Sq Ft Price |
|---|---|---|---|---|
| 03/24/2025 03/24/25 | For Sale | $650,000 | -- | $238 / Sq Ft |
Similar Homes in Louisa, VA
Source: Bright MLS
MLS Number: VALA2007530
- 48 Pine Dr
- 34 Shady Oaks Ln
- 159 Plateau Rd
- 0 Peach Grove Rd Unit VALA2006696
- 23478 Lands End Dr
- Lot 22 Anna Rd
- Lot 30 Lands End Dr
- 20322 Bennett Way
- 20271 Bennett Way
- 20270 Bennett Way
- 200 Weise Dr
- 20184 Bennett Way
- 255 Derby Ln
- 255 Derby Ln
- 5804 Crescent Point Dr
- 5805 Crescent Point Dr
- 5900 Crescent Point Dr
- 19958 Bella Vista Dr
- Lot 117 Paddock Ln
- 93 Carrie Ct
