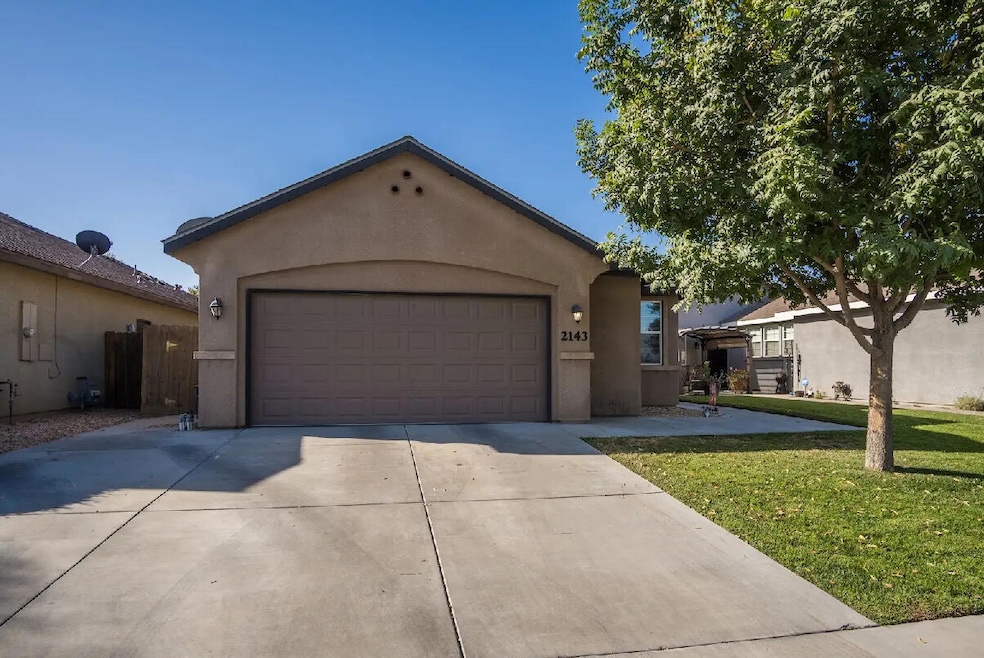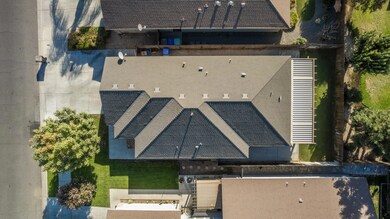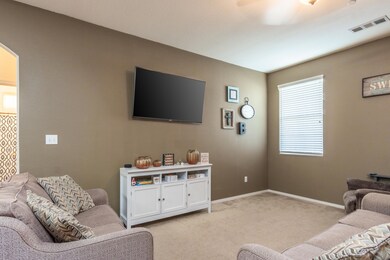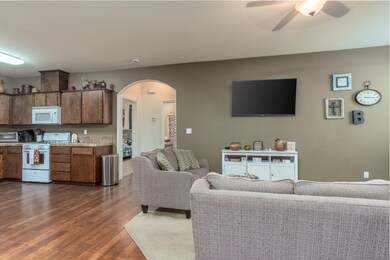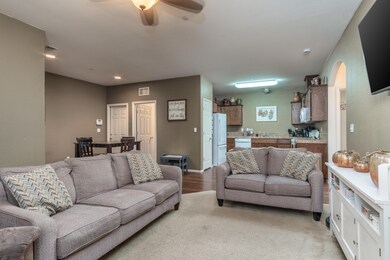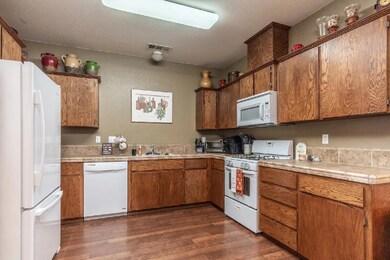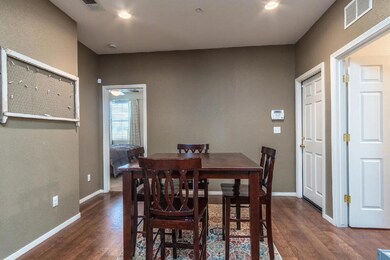
2143 W Clare Ave Porterville, CA 93257
Southwest Porterville NeighborhoodHighlights
- No HOA
- Central Heating and Cooling System
- Carpet
- Laundry Room
- 2 Car Garage
- 1-Story Property
About This Home
As of March 2025Welcome to this well-maintained 3-bedroom, 2-bath home built in 2013, offering 1,200 sq. ft. of comfortable living space, perfect for first-time buyers or those looking to downsize. The heart of this home features an inviting living area, well-appointed kitchen, and an inside utility room with a large laundry area for added convenience. Step outside to the beautifully finished backyard, featuring a spacious patio with laid cement and lush green grass—ideal for outdoor dining, entertaining, or relaxing. This home is move-in ready and just waiting for your personal touch to make it uniquely yours! Don't miss out on this opportunity to own a cozy and functional home in a desirable location. Schedule a showing today!
Last Buyer's Agent
Non-Member Non-Member
Non-Member Office License #99999999
Home Details
Home Type
- Single Family
Est. Annual Taxes
- $2,093
Year Built
- Built in 2013
Lot Details
- 4,209 Sq Ft Lot
- Lot Dimensions are 99' x 42'
Parking
- 2 Car Garage
- Front Facing Garage
- Garage Door Opener
Home Design
- Slab Foundation
- Composition Roof
Interior Spaces
- 1,200 Sq Ft Home
- 1-Story Property
- Laundry Room
Kitchen
- Gas Range
- Free-Standing Range
- Recirculated Exhaust Fan
- Dishwasher
Flooring
- Carpet
- Laminate
Bedrooms and Bathrooms
- 3 Bedrooms
- 2 Full Bathrooms
Utilities
- Central Heating and Cooling System
- Natural Gas Connected
- Cable TV Available
Community Details
- No Home Owners Association
Listing and Financial Details
- Assessor Parcel Number 259350032000
Map
Home Values in the Area
Average Home Value in this Area
Property History
| Date | Event | Price | Change | Sq Ft Price |
|---|---|---|---|---|
| 03/24/2025 03/24/25 | Sold | $320,000 | -3.6% | $267 / Sq Ft |
| 02/05/2025 02/05/25 | Pending | -- | -- | -- |
| 02/04/2025 02/04/25 | Price Changed | $332,000 | -0.9% | $277 / Sq Ft |
| 01/29/2025 01/29/25 | For Sale | $335,000 | +105.7% | $279 / Sq Ft |
| 04/24/2014 04/24/14 | Sold | $162,855 | +1.8% | $135 / Sq Ft |
| 03/03/2014 03/03/14 | Pending | -- | -- | -- |
| 08/21/2013 08/21/13 | For Sale | $159,900 | -- | $132 / Sq Ft |
Tax History
| Year | Tax Paid | Tax Assessment Tax Assessment Total Assessment is a certain percentage of the fair market value that is determined by local assessors to be the total taxable value of land and additions on the property. | Land | Improvement |
|---|---|---|---|---|
| 2024 | $2,093 | $195,295 | $48,071 | $147,224 |
| 2023 | $2,099 | $191,467 | $47,129 | $144,338 |
| 2022 | $2,018 | $187,713 | $46,205 | $141,508 |
| 2021 | $1,987 | $184,032 | $45,299 | $138,733 |
| 2020 | $2,045 | $182,145 | $44,835 | $137,310 |
| 2019 | $1,949 | $178,574 | $43,956 | $134,618 |
| 2018 | $1,863 | $175,072 | $43,094 | $131,978 |
| 2017 | $1,833 | $171,639 | $42,249 | $129,390 |
| 2016 | $1,747 | $168,274 | $41,421 | $126,853 |
| 2015 | $482 | $165,747 | $40,799 | $124,948 |
| 2014 | $482 | $46,524 | $46,524 | $0 |
Mortgage History
| Date | Status | Loan Amount | Loan Type |
|---|---|---|---|
| Previous Owner | $154,712 | New Conventional |
Deed History
| Date | Type | Sale Price | Title Company |
|---|---|---|---|
| Grant Deed | $320,000 | Chicago Title | |
| Grant Deed | $163,000 | None Available |
Similar Homes in Porterville, CA
Source: Tulare County MLS
MLS Number: 233222
APN: 259-350-032-000
- 100 S Westwood St Unit 92
- 100 S Westwood St Unit 128
- 100 S Westwood St Unit 153
- 100 S Westwood St Unit Lot 71
- 100 S Westwood St Unit 110
- 100 S Westwood St Unit 107
- 100 S Westwood St Unit Lot 105
- 100 S Westwood St
- 100 S Westwood St Unit 139
- 100 S Westwood St Unit 152
- 54 Taylor Way
- 1939 W Roby Ave
- 2336 W Roby Ave
- 1825 W Date Ave
- 2070 W Garden Ln
- 1882 W Roby Ave
- 1886 W Roby Ave
- 363 S Parkwest St
- 1843 W Monte Ln
- 288 N Balmayne St
