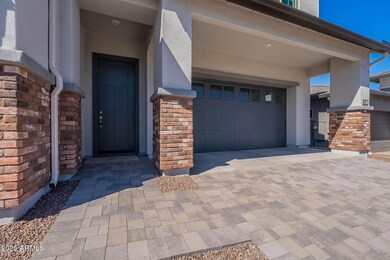
21430 W Meadowbrook Ave Buckeye, AZ 85396
Verrado NeighborhoodEstimated payment $5,744/month
Highlights
- Golf Course Community
- Fitness Center
- Clubhouse
- Verrado Elementary School Rated A-
- Mountain View
- Main Floor Primary Bedroom
About This Home
🔥 3.5% Starting Interest Rate! 🔥
This luxurious new construction home has everything you could want! A chef's dream kitchen features stunning double-stacked cabinets, a massive island, and high-end stainless steel appliances, including a gas cooktop with a chimney hood, double oven, and built-in microwave.
Designed for elegance and comfort, the home boasts 8' interior doors, soaring 10' & 12' ceilings, and a 16' sliding glass door that creates a breathtaking wall of glass. Best of all, the primary bedroom is conveniently located on the main level!
Nestled in the peaceful, gated Highlands at Verrado, enjoy stunning mountain views in one of the area's most exclusive communities.
Terms and conditions apply.
Home Details
Home Type
- Single Family
Est. Annual Taxes
- $1,336
Year Built
- Built in 2025 | Under Construction
Lot Details
- 6,109 Sq Ft Lot
- Wrought Iron Fence
- Block Wall Fence
- Artificial Turf
- Front Yard Sprinklers
- Sprinklers on Timer
HOA Fees
- $168 Monthly HOA Fees
Parking
- 2 Car Garage
- Oversized Parking
Home Design
- Wood Frame Construction
- Tile Roof
- Concrete Roof
- Stucco
Interior Spaces
- 3,728 Sq Ft Home
- 2-Story Property
- Ceiling height of 9 feet or more
- Double Pane Windows
- ENERGY STAR Qualified Windows with Low Emissivity
- Vinyl Clad Windows
- Mountain Views
- Washer and Dryer Hookup
Kitchen
- Eat-In Kitchen
- Breakfast Bar
- Gas Cooktop
- Built-In Microwave
- ENERGY STAR Qualified Appliances
- Kitchen Island
Flooring
- Carpet
- Tile
Bedrooms and Bathrooms
- 5 Bedrooms
- Primary Bedroom on Main
- Primary Bathroom is a Full Bathroom
- 3.5 Bathrooms
- Dual Vanity Sinks in Primary Bathroom
- Bathtub With Separate Shower Stall
Accessible Home Design
- Doors with lever handles
Schools
- Verrado Elementary School
- Verrado Middle School
- Verrado High School
Utilities
- Cooling Available
- Zoned Heating
- Heating System Uses Natural Gas
- Water Softener
- High Speed Internet
- Cable TV Available
Listing and Financial Details
- Home warranty included in the sale of the property
- Tax Lot 208
- Assessor Parcel Number 502-94-069
Community Details
Overview
- Association fees include ground maintenance
- Cohere Association, Phone Number (480) 367-2626
- Built by Capital West Homes
- Verrado Highlands District Phase 2 Subdivision, Summit Grande Floorplan
Amenities
- Clubhouse
- Recreation Room
Recreation
- Golf Course Community
- Community Playground
- Fitness Center
- Heated Community Pool
- Bike Trail
Map
Home Values in the Area
Average Home Value in this Area
Tax History
| Year | Tax Paid | Tax Assessment Tax Assessment Total Assessment is a certain percentage of the fair market value that is determined by local assessors to be the total taxable value of land and additions on the property. | Land | Improvement |
|---|---|---|---|---|
| 2025 | $1,336 | $8,519 | $8,519 | -- |
| 2024 | $1,138 | $8,113 | $8,113 | -- |
| 2023 | $1,138 | $13,800 | $13,800 | $0 |
| 2022 | $1,105 | $13,380 | $13,380 | $0 |
Property History
| Date | Event | Price | Change | Sq Ft Price |
|---|---|---|---|---|
| 04/07/2025 04/07/25 | Price Changed | $978,999 | 0.0% | $263 / Sq Ft |
| 03/17/2025 03/17/25 | For Sale | $979,000 | -- | $263 / Sq Ft |
Deed History
| Date | Type | Sale Price | Title Company |
|---|---|---|---|
| Special Warranty Deed | -- | Pioneer Title Agency |
Mortgage History
| Date | Status | Loan Amount | Loan Type |
|---|---|---|---|
| Open | $6,000,000 | New Conventional | |
| Closed | -- | No Value Available |
Similar Homes in Buckeye, AZ
Source: Arizona Regional Multiple Listing Service (ARMLS)
MLS Number: 6836918
APN: 502-94-069
- 21436 W Meadowbrook Ave
- 21422 W Meadowbrook Ave
- 21435 W Meadowbrook Ave
- 21450 W Meadowbrook Ave
- 21387 W Meadowbrook Ave
- 21432 W Minnezona Ave
- 21612 W Pierson St
- 21564 W Pierson St
- 21599 W Pierson St
- 21569 W Pierson St
- 21537 W Pierson St
- 21321 W Mariposa St
- 21627 W Mariposa St
- 21553 W Pierson St
- 21601 W Mariposa St
- 21369 W Hillcrest Blvd
- 21613 W Pierson St
- 21548 W Pierson St
- 21354 W Minnezona Ave
- 21258 W Meadowbrook Ave






