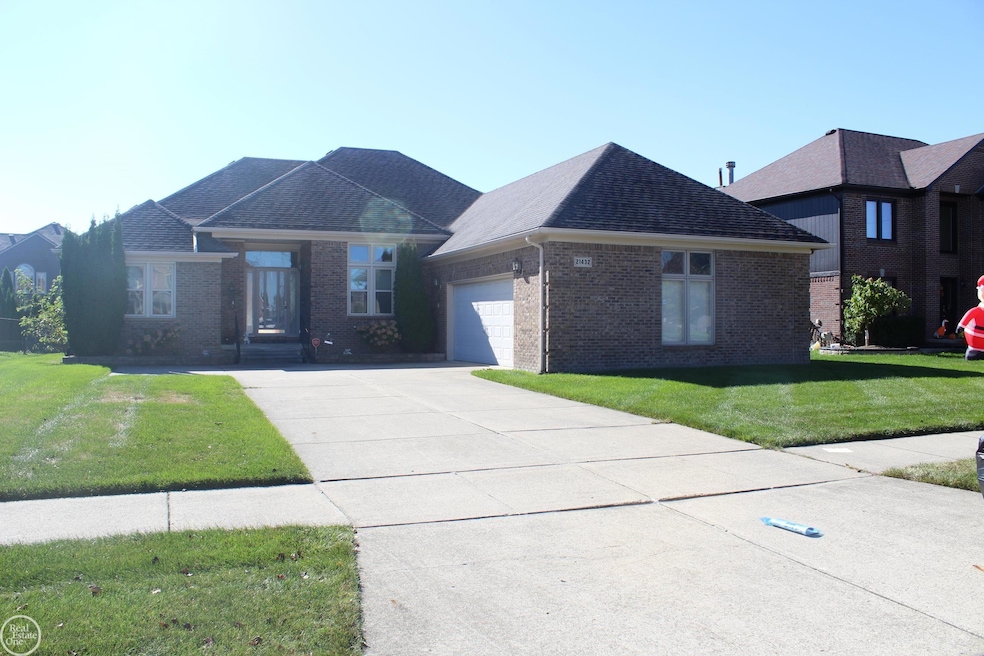
$500,000
- 4 Beds
- 2.5 Baths
- 2,670 Sq Ft
- 20890 Wolf Dr
- Macomb, MI
Beautiful split-level, 4-bedroom home in sought-after Brittany Parc subdivision! This home has been immaculately updated and is in the Chippewa Valley School District. Notable updates include: New windows (2022), 320 power upgrade with permits, New kitchen (2022), New laundry room cabinets & sink (2022), New blinds, (2022), New front door (2024), 2 fully remodeled bathrooms, new epoxy floor in
Melissa Morabito Good Company
