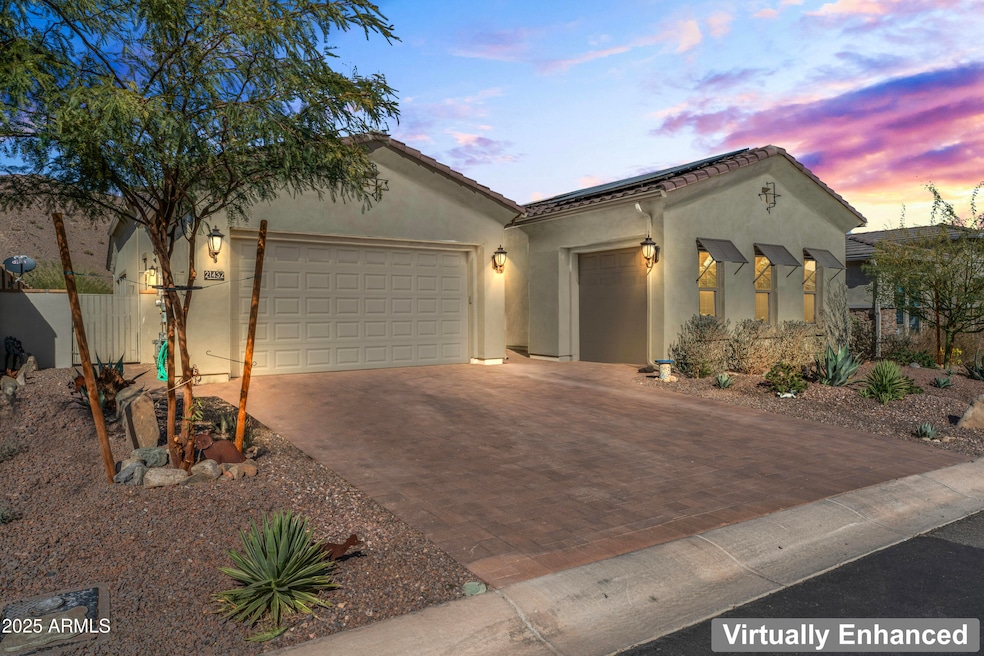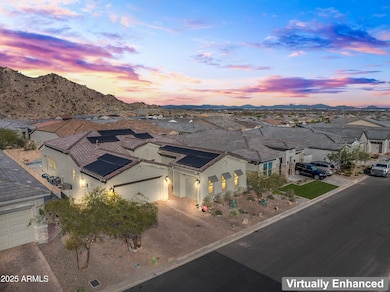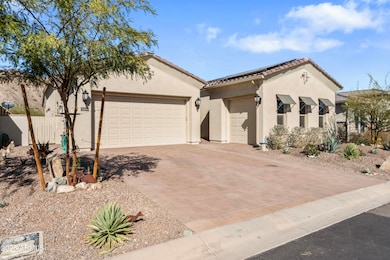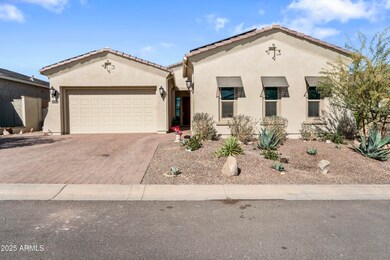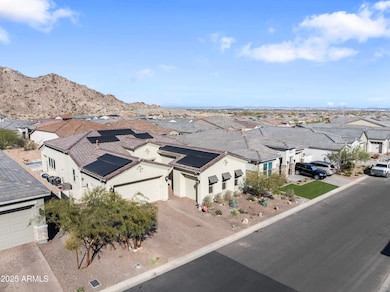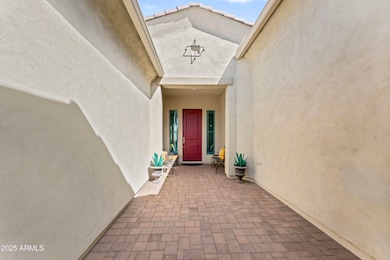
21432 W Minnezona Ave Buckeye, AZ 85396
Verrado NeighborhoodEstimated payment $5,282/month
Highlights
- Golf Course Community
- Fitness Center
- Solar Power System
- Verrado Elementary School Rated A-
- Heated Pool
- Mountain View
About This Home
Welcome to this exquisite home, perfectly situated in a serene, gated community that offers both luxury and comfort. From the moment you enter, you'll be captivated by breathtaking mountain views that provide a peaceful backdrop to daily life.Inside, the home features granite countertops that enhance the spacious, modern kitchen, and tray ceilings that create a sense of elegance throughout the living areas. Expanded pavers outside invite you to enjoy the outdoors, with a sparkling heated pool offering year-round relaxation.For car enthusiasts or those in need of ample storage, the 3-car garage provides plenty of space. As part of this exclusive community, you'll have access to community pools, well-equipped gyms, and pristine golf courses, perfect for both leisure and fitness. Welcome to this exquisite home, perfectly situated in a serene, gated community that offers both luxury and comfort. From the moment you enter, you'll be captivated by breathtaking mountain views that provide a peaceful backdrop to daily life.Inside, the home features granite countertops that enhance the spacious, modern kitchen, and tray ceilings that create a sense of elegance throughout the living areas. Expanded pavers outside invite you to enjoy the outdoors, with a sparkling heated pool offering year-round relaxation.For car enthusiasts or those in need of ample storage, the 3-car garage provides plenty of space. As part of this exclusive community, you'll have access to community pools, well-equipped gyms, and pristine golf courses, perfect for both leisure and fitness.Enjoy the charm of the area with an old-town feel, offering vibrant town activities and a welcoming neighborhood atmosphere. This home is the ideal blend of privacy, luxury, and community living.
Home Details
Home Type
- Single Family
Est. Annual Taxes
- $3,931
Year Built
- Built in 2023
Lot Details
- 7,800 Sq Ft Lot
- Desert faces the front of the property
- Private Streets
- Block Wall Fence
- Artificial Turf
HOA Fees
- $168 Monthly HOA Fees
Parking
- 3 Car Garage
- Garage ceiling height seven feet or more
Home Design
- Wood Frame Construction
- Tile Roof
- Stucco
Interior Spaces
- 2,237 Sq Ft Home
- 1-Story Property
- Vaulted Ceiling
- Double Pane Windows
- ENERGY STAR Qualified Windows with Low Emissivity
- Vinyl Clad Windows
- Tinted Windows
- Mechanical Sun Shade
- Mountain Views
- Washer and Dryer Hookup
Kitchen
- Eat-In Kitchen
- Gas Cooktop
- Built-In Microwave
- Kitchen Island
- Granite Countertops
Flooring
- Carpet
- Laminate
Bedrooms and Bathrooms
- 3 Bedrooms
- Primary Bathroom is a Full Bathroom
- 2 Bathrooms
- Dual Vanity Sinks in Primary Bathroom
- Bathtub With Separate Shower Stall
Accessible Home Design
- Roll-in Shower
- Accessible Hallway
- Doors are 32 inches wide or more
- No Interior Steps
- Raised Toilet
Eco-Friendly Details
- ENERGY STAR Qualified Equipment for Heating
- Solar Power System
Pool
- Heated Pool
- Pool Pump
Schools
- Verrado Elementary School
- Verrado Middle School
- Verrado High School
Utilities
- Cooling Available
- Heating System Uses Natural Gas
- High Speed Internet
Listing and Financial Details
- Tax Lot 153
- Assessor Parcel Number 502-94-053
Community Details
Overview
- Association fees include ground maintenance
- Cohere Association, Phone Number (480) 367-2626
- Built by David Weekley
- Verrado Highlands District Phase 2 Subdivision, Cherish Floorplan
Amenities
- Clubhouse
- Theater or Screening Room
- Recreation Room
Recreation
- Golf Course Community
- Tennis Courts
- Fitness Center
- Heated Community Pool
- Community Spa
- Bike Trail
Map
Home Values in the Area
Average Home Value in this Area
Tax History
| Year | Tax Paid | Tax Assessment Tax Assessment Total Assessment is a certain percentage of the fair market value that is determined by local assessors to be the total taxable value of land and additions on the property. | Land | Improvement |
|---|---|---|---|---|
| 2025 | $3,931 | $27,294 | -- | -- |
| 2024 | $1,379 | $25,995 | -- | -- |
| 2023 | $1,379 | $16,740 | $16,740 | $0 |
| 2022 | $1,339 | $16,290 | $16,290 | $0 |
Property History
| Date | Event | Price | Change | Sq Ft Price |
|---|---|---|---|---|
| 04/24/2025 04/24/25 | Price Changed | $859,000 | -2.4% | $384 / Sq Ft |
| 04/05/2025 04/05/25 | Price Changed | $879,900 | -2.2% | $393 / Sq Ft |
| 03/13/2025 03/13/25 | Price Changed | $899,999 | -2.2% | $402 / Sq Ft |
| 02/23/2025 02/23/25 | For Sale | $920,000 | -- | $411 / Sq Ft |
Deed History
| Date | Type | Sale Price | Title Company |
|---|---|---|---|
| Special Warranty Deed | $819,518 | Pioneer Title | |
| Special Warranty Deed | -- | Pioneer Title | |
| Special Warranty Deed | $389,295 | Pioneer Title |
Mortgage History
| Date | Status | Loan Amount | Loan Type |
|---|---|---|---|
| Open | $603,750 | VA |
Similar Homes in Buckeye, AZ
Source: Arizona Regional Multiple Listing Service (ARMLS)
MLS Number: 6825259
APN: 502-94-053
- 21354 W Minnezona Ave
- 21387 W Meadowbrook Ave
- 21435 W Meadowbrook Ave
- 21430 W Meadowbrook Ave
- 21436 W Meadowbrook Ave
- 21450 W Meadowbrook Ave
- 4632 N Regent St Unit 517
- 21385 W Sage Hill Rd Unit 540
- 4579 N Middleton Place
- 21612 W Pierson St
- 21564 W Pierson St
- 21599 W Pierson St
- 21569 W Pierson St
- 21537 W Pierson St
- 21321 W Mariposa St
- 21627 W Mariposa St
- 21553 W Pierson St
- 21601 W Mariposa St
- 21369 W Hillcrest Blvd
- 21613 W Pierson St
