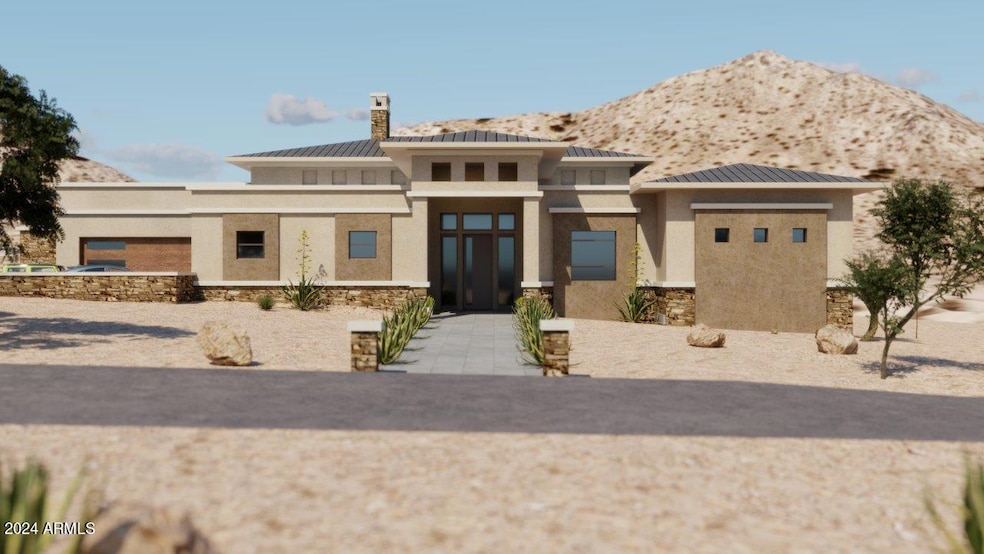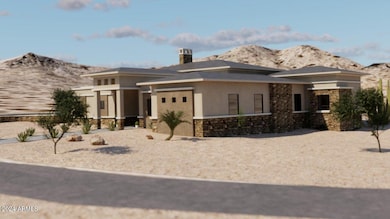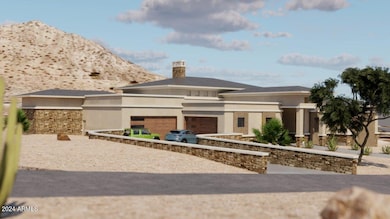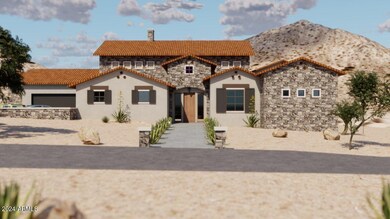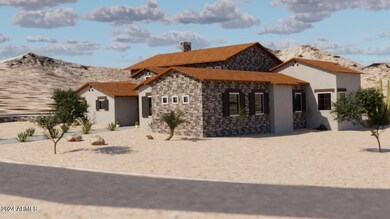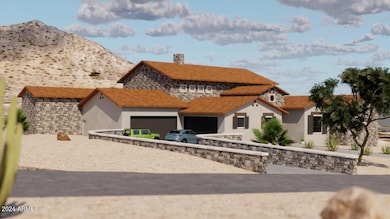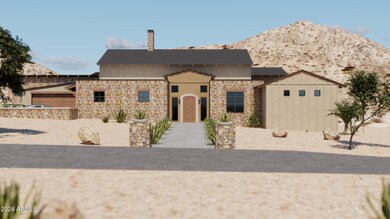
21434 W Mountain Cove Place Buckeye, AZ 85396
Verrado NeighborhoodEstimated payment $14,223/month
Highlights
- Guest House
- Golf Course Community
- Heated Spa
- Verrado Heritage Elementary School Rated A-
- Fitness Center
- 1.14 Acre Lot
About This Home
Incredible single level custom home opportunity in Verrado. Buyer still has the opportunity to choose all interior finishes and exterior elevation design. Main house is 4,300 square feet and the attached guest quarters is 654 square feet, for a total of 4,954 square feet with a four car garage. Also includes a swimming pool, spa and outdoor kitchen.
This home features a captivating great room floor plan and is situated on an expansive 1.145 acre lot. Providing the perfect canvas for your vision of luxury living. this remarkable residence promises an unparalleled level of customization and sophistication. Click on More for more information: Step into the heart of this home, and be greeted by a kitchen that is as functional as it is beautiful. The buyer has the freedom to select their desired stone for the island, countertops, and backsplash, creating a kitchen that reflects their personal style and taste. Every cabinet in this culinary haven is equipped with slow-close drawers and doors, embodying the seamless blend of convenience and refine craftsmanship. Viking appliances and a pot filler adds an elegant touch to the culinary experience, while the presence of a butler pantry with a separate food prep area allows for seamless organization and efficiency. With 42" upper cabinets and 30" lower cabinets, ample storage space is provided, ensuring a clutter-free environment. The 3cm countertop edge profile adds a luxurious finishing touch to this stunning kitchen. The elegance continues throughout the home with a choice of 12x24 or 24x36 tiles in all wet areas, creating a cohesive and visually pleasing aesthetic. The 8" baseboards and solid core doors add an extra layer of sophistication and durability. Every bathroom in this custom home features custom stone and tile showers, exuding opulence and sophistication. The master shower is equipped with dual body systems, ensuring a spa-like experience in the comfort of your own home. Satin nickel Moen fixtures add a sleek and modern touch throughout. For effortless entertaining, a wet bar area is thoughtfully incorporated, complete with a sink, refrigerator, and icemaker, ensuring that refreshments are always close at hand. Indulge in the opportunity to create your dream home with this exceptional custom residence. From the meticulously designed kitchen to the luxurious outdoor oasis, every detail has been carefully considered to provide the ultimate in comfort, style, and functionality. Embrace the chance to curate a space that reflects your unique vision and experience the epitome of elegance and refinement in this remarkable custom home.
Step outside and discover an oasis of relaxation and entertainment. The outdoor space boasts a fully equipped kitchen with a grill, icemaker, and dual burner gas cooktop, offering the perfect setting for al fresco dining and culinary adventures. An outdoor wood-burning fireplace sets the stage for cozy gatherings on cool evenings. The centerpiece of the outdoor area is the stunning 25x50 swim-up beach pool with a separate spill-over hot tub, providing a luxurious retreat for relaxation and recreation.
Home Details
Home Type
- Single Family
Est. Annual Taxes
- $1,587
Year Built
- Built in 2024
Lot Details
- 1.14 Acre Lot
- Desert faces the front of the property
- Wrought Iron Fence
- Block Wall Fence
HOA Fees
- $138 Monthly HOA Fees
Parking
- 4 Car Garage
Home Design
- Home to be built
- Wood Frame Construction
- Tile Roof
- Built-Up Roof
- Stone Exterior Construction
- Stucco
Interior Spaces
- 4,954 Sq Ft Home
- 1-Story Property
- Vaulted Ceiling
- Ceiling Fan
- Double Pane Windows
- Low Emissivity Windows
- Tile Flooring
Kitchen
- Eat-In Kitchen
- Breakfast Bar
- Built-In Microwave
- ENERGY STAR Qualified Appliances
- Kitchen Island
- Granite Countertops
Bedrooms and Bathrooms
- 5 Bedrooms
- Primary Bathroom is a Full Bathroom
- 4.5 Bathrooms
- Dual Vanity Sinks in Primary Bathroom
- Bathtub With Separate Shower Stall
Pool
- Heated Spa
- Play Pool
- Pool Pump
Schools
- Verrado Elementary School
- Verrado Middle School
- Verrado High School
Utilities
- Cooling Available
- Heating unit installed on the ceiling
- Tankless Water Heater
- High Speed Internet
- Cable TV Available
Additional Features
- ENERGY STAR Qualified Equipment
- Guest House
Listing and Financial Details
- Tax Lot 8
- Assessor Parcel Number 502-80-085
Community Details
Overview
- Association fees include ground maintenance
- Verrado Comm Assoc Association, Phone Number (623) 466-7008
- Built by Southwest Builders and Design
- Verrado Parcel 3.101 Subdivision
Amenities
- Clubhouse
- Recreation Room
Recreation
- Golf Course Community
- Tennis Courts
- Community Playground
- Fitness Center
- Heated Community Pool
- Bike Trail
Map
Home Values in the Area
Average Home Value in this Area
Tax History
| Year | Tax Paid | Tax Assessment Tax Assessment Total Assessment is a certain percentage of the fair market value that is determined by local assessors to be the total taxable value of land and additions on the property. | Land | Improvement |
|---|---|---|---|---|
| 2025 | $1,595 | $11,582 | $11,582 | -- |
| 2024 | $1,587 | $11,031 | $11,031 | -- |
| 2023 | $1,587 | $18,060 | $18,060 | $0 |
| 2022 | $1,512 | $10,005 | $10,005 | $0 |
| 2021 | $1,728 | $10,425 | $10,425 | $0 |
| 2020 | $1,679 | $10,230 | $10,230 | $0 |
| 2019 | $1,833 | $11,190 | $11,190 | $0 |
| 2018 | $1,743 | $14,880 | $14,880 | $0 |
| 2017 | $1,719 | $14,940 | $14,940 | $0 |
| 2016 | $1,603 | $12,735 | $12,735 | $0 |
| 2015 | $1,638 | $10,544 | $10,544 | $0 |
Property History
| Date | Event | Price | Change | Sq Ft Price |
|---|---|---|---|---|
| 03/28/2024 03/28/24 | For Sale | $2,500,000 | -- | $505 / Sq Ft |
Deed History
| Date | Type | Sale Price | Title Company |
|---|---|---|---|
| Cash Sale Deed | $712,000 | Security Title Agency | |
| Trustee Deed | $258,810 | Security Title Agency | |
| Warranty Deed | $525,000 | First Southwestern Title Age | |
| Special Warranty Deed | $323,000 | Fidelity National Title |
Mortgage History
| Date | Status | Loan Amount | Loan Type |
|---|---|---|---|
| Previous Owner | $472,500 | New Conventional | |
| Previous Owner | $258,400 | New Conventional |
Similar Homes in Buckeye, AZ
Source: Arizona Regional Multiple Listing Service (ARMLS)
MLS Number: 6683231
APN: 502-80-085
- 21434 W Mountain Cove Place
- 21393 W Mountain Cove Place Unit 105
- 2950 N Mountain Cove Cir Unit 104
- 3179 N Mountainside Loop Unit 25
- 2827 N 212th Dr
- 21260 W Black Rock Dr Unit 100
- 3135 N Mountainside Loop
- 3202 N Mountain Side Loop Unit 23
- 3038 N Western Cir Unit 94
- 21291 W Edgemont Ave
- 2811 N 212th Dr
- 2700 N 216th Ave
- 2732 N 217th Ave
- 21258 W Wilshire Dr
- 3128 N Heritage St Unit 84
- 21122 W Edgemont Ave
- 3388 N Highlands Dr Unit 38
- 21255 W Ashland Ave
- 3367 N Highlands Dr Unit 39
- 3545 N Vista Way Unit 404
