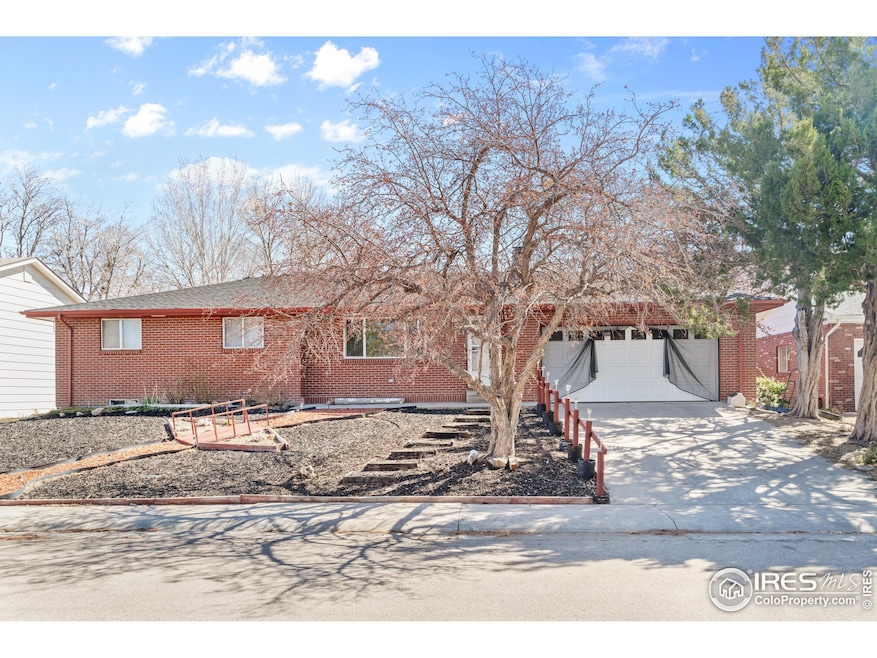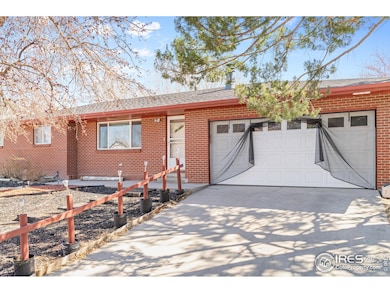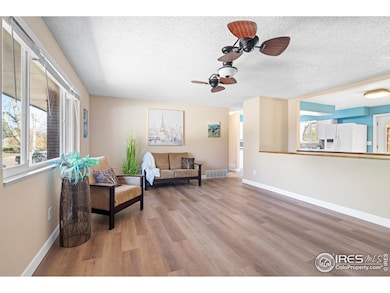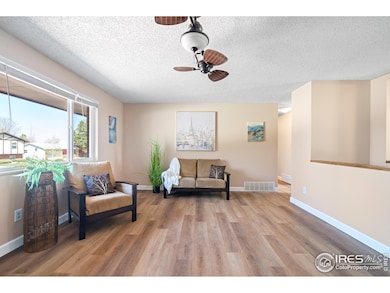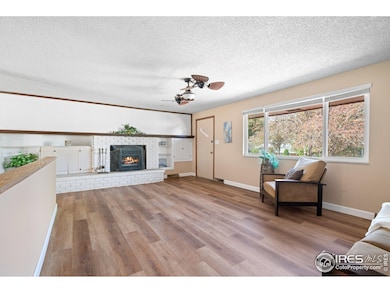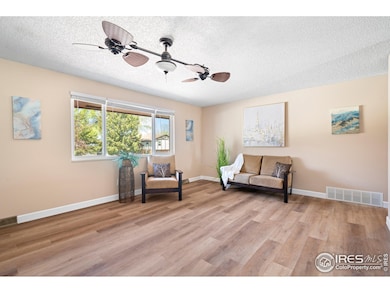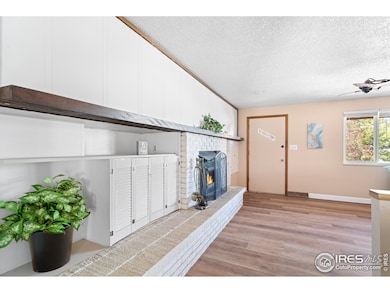
2144 26th Ave Greeley, CO 80634
Cascade Park NeighborhoodEstimated payment $2,558/month
Highlights
- Very Popular Property
- Contemporary Architecture
- 2 Car Attached Garage
- Open Floorplan
- No HOA
- Oversized Parking
About This Home
This relaxing 3-bedroom, 2-bathroom brick ranch offers a perfect blend of classic appeal & modern comforts. Located in a peaceful neighborhood under the shade of mature trees, the eco-friendly front yard leads to the inviting entrance. Inside, the open & airy living area is finished with brand new vinyl flooring & brand new carpet throughout, while large front windows brighten the space. A wood-burning fireplace adds a cozy touch, perfect for chilly evenings. The layout is ideal for entertaining, with a half wall that defines the entryway without sacrificing the home's spacious feel. The kitchen stands out with its L-shaped counter tops, making it a functional while still leaving room for a dining area. Through the French doors in the dining are, you will have direct access to covered patio, creating a seamless transition for indoor-outdoor living. The backyard features a fenced-in garden & framing for a chicken coop. Through the main hallway, you'll find three well-sized bedrooms & updated full bath. Through the garage you will find a mud room with washer & dryer hook ups, a half bath, and direct access to the back yard, providing space to keep dirt out of the home, or additional storage. The unfinished basement holds great potential, with electrical and lighting already installed, & a pool table & TV that convey with purchase! The oversized garage boast an additional storage room & garage door screens to enjoy the fresh air. The location is unbeatable, situated just 1 mile from the University of Northern Colorado & 2 miles from the Greeley Mall, providing easy access to education, shopping, dining, & entertainment. Don't miss out on the opportunity to make this home yours!
Home Details
Home Type
- Single Family
Est. Annual Taxes
- $1,884
Year Built
- Built in 1970
Lot Details
- 9,375 Sq Ft Lot
- Wood Fence
- Chain Link Fence
- Level Lot
Parking
- 2 Car Attached Garage
- Oversized Parking
Home Design
- Contemporary Architecture
- Brick Veneer
- Wood Frame Construction
- Composition Roof
Interior Spaces
- 1,411 Sq Ft Home
- 1-Story Property
- Open Floorplan
- Ceiling Fan
- Includes Fireplace Accessories
- Double Pane Windows
- Window Treatments
- French Doors
- Living Room with Fireplace
- Storm Doors
- Unfinished Basement
Kitchen
- Eat-In Kitchen
- Electric Oven or Range
- Microwave
- Dishwasher
- Disposal
Flooring
- Carpet
- Tile
- Vinyl
Bedrooms and Bathrooms
- 3 Bedrooms
- Primary Bathroom is a Full Bathroom
- Primary bathroom on main floor
Laundry
- Laundry on main level
- Washer and Dryer Hookup
Outdoor Features
- Patio
Schools
- Meeker Elementary School
- Brentwood Middle School
- Greeley West High School
Utilities
- Whole House Fan
- Forced Air Heating and Cooling System
- High Speed Internet
- Satellite Dish
- Cable TV Available
Community Details
- No Home Owners Association
- Cascade Subdivision
Listing and Financial Details
- Assessor Parcel Number R2353686
Map
Home Values in the Area
Average Home Value in this Area
Tax History
| Year | Tax Paid | Tax Assessment Tax Assessment Total Assessment is a certain percentage of the fair market value that is determined by local assessors to be the total taxable value of land and additions on the property. | Land | Improvement |
|---|---|---|---|---|
| 2024 | $1,796 | $25,900 | $4,360 | $21,540 |
| 2023 | $1,796 | $26,150 | $4,400 | $21,750 |
| 2022 | $1,760 | $20,180 | $3,890 | $16,290 |
| 2021 | $1,815 | $20,760 | $4,000 | $16,760 |
| 2020 | $1,627 | $18,670 | $3,220 | $15,450 |
| 2019 | $1,632 | $18,670 | $3,220 | $15,450 |
| 2018 | $1,248 | $15,070 | $3,020 | $12,050 |
| 2017 | $1,255 | $15,070 | $3,020 | $12,050 |
| 2016 | $988 | $13,350 | $2,790 | $10,560 |
| 2015 | $984 | $13,350 | $2,790 | $10,560 |
| 2014 | $775 | $10,260 | $2,390 | $7,870 |
Property History
| Date | Event | Price | Change | Sq Ft Price |
|---|---|---|---|---|
| 03/28/2025 03/28/25 | For Sale | $430,000 | -- | $305 / Sq Ft |
Deed History
| Date | Type | Sale Price | Title Company |
|---|---|---|---|
| Personal Reps Deed | $161,300 | -- | |
| Deed | -- | -- |
Mortgage History
| Date | Status | Loan Amount | Loan Type |
|---|---|---|---|
| Open | $15,190 | Credit Line Revolving | |
| Open | $228,000 | New Conventional | |
| Closed | $24,500 | Future Advance Clause Open End Mortgage | |
| Closed | $192,000 | New Conventional | |
| Closed | $36,000 | Future Advance Clause Open End Mortgage | |
| Closed | $133,529 | FHA | |
| Closed | $153,235 | No Value Available |
About the Listing Agent

I believe in going the extra mile for my clients to help them not only find the perfect home but to help them transition and thrive successfully in their community. Throughout my 20+ years working with buyers, sellers, and investors, I’ve gained the experience and knowledge to understand the unique challenges that can be presented with each client’s unique real estate needs. Not only that, I’m highly proficient at understanding the current market and how to work with the fast-paced changes that
June's Other Listings
Source: IRES MLS
MLS Number: 1029531
APN: R2353686
- 2159 26th Ave
- 2121 26th Avenue Ct
- Lot 661 Buena Vista
- Lot 661 Buena Vista Unit 5
- 2163 27th Ave
- 2132 27th Avenue Ct
- 2219 27th Ave
- 2109 28th Ave
- 2708 W 19th Street Dr Unit 24
- 1927 26th Ave
- 2947 W 20th St Unit 8
- 2947 W 20th St Unit 9
- 2947 W 20th St Unit 14
- 2437 W 24th Street Rd
- 2721 W 19th Street Dr
- 2438 W 24th Street Rd
- 1937 23rd Ave
- 2444 W 24th Street Rd
- 2251 24th St
- 1843 24th Avenue Ct
