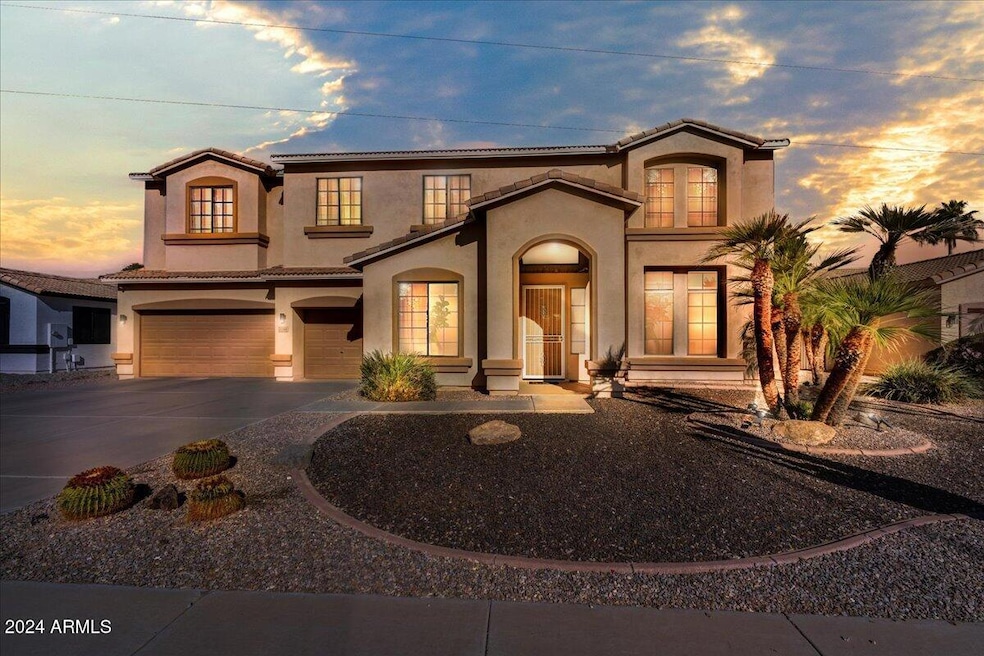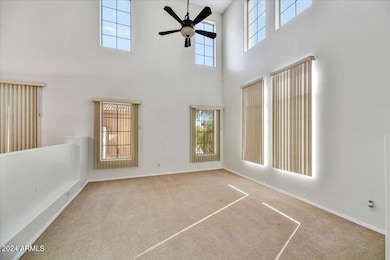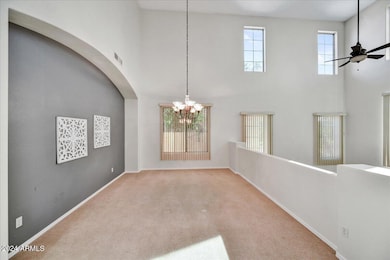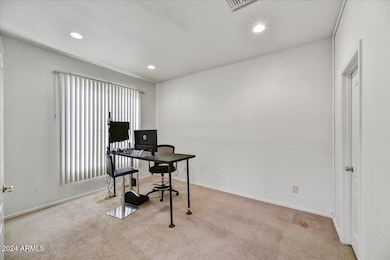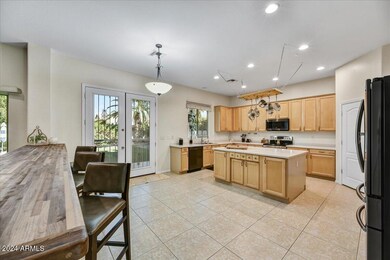
2144 E Firestone Dr Chandler, AZ 85249
South Chandler NeighborhoodHighlights
- Play Pool
- Vaulted Ceiling
- Balcony
- Jane D. Hull Elementary School Rated A
- Wood Flooring
- Eat-In Kitchen
About This Home
As of April 2025Huge Value - Price per sq. footage -Only 4 Car Tandem Garage Under 1 Million in the Area w/sq.ft. Stop Paying for Storage-Garage is Big Enough for Your Boat, Quads, Camper. Attached Cabinets. 6 Bedrooms, 3.5 Bathrooms. Vaulted Ceilings, 20''x20'' Tile, Expansive Kitchen: 42'' Maple Cabinets, Island, Walk-In Pantry, SS Appliances, Plenty of Storage, w/Corian Counters. 2 Bedrooms Downstairs, 1.5 Bathrms, Formal Dining, Living & Family Rooms. Upstairs:4 Bedrms, 2 Bathrms, Loft & Oversized Bonus Room, Master Suite: 2-Sided Fireplace, 2 Separate His /Hers Vanities, Large Shower, Soaking Tub, Expansive Walk-In Closet, Walk-Out Balcony, Backyard: Extended Covered Patio, Synthetic Grass, Outside Shower, Pebble Tec Pool w/ Water Feature & Gas Firepit. RV Gate, Nest Thermostat, Chandler School
Home Details
Home Type
- Single Family
Est. Annual Taxes
- $3,698
Year Built
- Built in 2002
Lot Details
- 10,375 Sq Ft Lot
- Desert faces the front and back of the property
- Block Wall Fence
- Artificial Turf
- Front and Back Yard Sprinklers
- Sprinklers on Timer
HOA Fees
- $40 Monthly HOA Fees
Parking
- 3 Open Parking Spaces
- 4 Car Garage
Home Design
- Wood Frame Construction
- Tile Roof
- Stucco
Interior Spaces
- 4,634 Sq Ft Home
- 2-Story Property
- Vaulted Ceiling
- Ceiling Fan
- Gas Fireplace
Kitchen
- Eat-In Kitchen
- Breakfast Bar
- Built-In Microwave
Flooring
- Wood
- Carpet
- Tile
Bedrooms and Bathrooms
- 6 Bedrooms
- Primary Bathroom is a Full Bathroom
- 3.5 Bathrooms
- Dual Vanity Sinks in Primary Bathroom
- Bathtub With Separate Shower Stall
Outdoor Features
- Play Pool
- Balcony
Schools
- Jane D. Hull Elementary School
- Santan Junior High School
- Basha High School
Utilities
- Cooling Available
- Heating System Uses Natural Gas
- High Speed Internet
- Cable TV Available
Listing and Financial Details
- Tax Lot 121
- Assessor Parcel Number 303-84-570
Community Details
Overview
- Association fees include ground maintenance, street maintenance
- Cooper Commons Association, Phone Number (480) 759-4945
- Built by Maracay
- Cooper Commons Subdivision
Recreation
- Community Playground
- Bike Trail
Map
Home Values in the Area
Average Home Value in this Area
Property History
| Date | Event | Price | Change | Sq Ft Price |
|---|---|---|---|---|
| 04/18/2025 04/18/25 | Sold | $845,000 | -2.9% | $182 / Sq Ft |
| 03/15/2025 03/15/25 | Pending | -- | -- | -- |
| 03/04/2025 03/04/25 | Price Changed | $869,995 | 0.0% | $188 / Sq Ft |
| 02/24/2025 02/24/25 | Price Changed | $870,000 | 0.0% | $188 / Sq Ft |
| 02/19/2025 02/19/25 | Price Changed | $869,995 | 0.0% | $188 / Sq Ft |
| 01/30/2025 01/30/25 | Price Changed | $870,000 | -3.1% | $188 / Sq Ft |
| 01/03/2025 01/03/25 | Price Changed | $898,000 | -2.4% | $194 / Sq Ft |
| 11/29/2024 11/29/24 | For Sale | $919,900 | +85.8% | $199 / Sq Ft |
| 05/29/2018 05/29/18 | Sold | $495,000 | +1.2% | $107 / Sq Ft |
| 04/13/2018 04/13/18 | For Sale | $489,000 | -- | $106 / Sq Ft |
Tax History
| Year | Tax Paid | Tax Assessment Tax Assessment Total Assessment is a certain percentage of the fair market value that is determined by local assessors to be the total taxable value of land and additions on the property. | Land | Improvement |
|---|---|---|---|---|
| 2025 | $3,698 | $46,188 | -- | -- |
| 2024 | $3,616 | $43,988 | -- | -- |
| 2023 | $3,616 | $62,470 | $12,490 | $49,980 |
| 2022 | $3,485 | $47,330 | $9,460 | $37,870 |
| 2021 | $3,589 | $44,650 | $8,930 | $35,720 |
| 2020 | $3,565 | $42,280 | $8,450 | $33,830 |
| 2019 | $3,420 | $39,710 | $7,940 | $31,770 |
| 2018 | $3,303 | $37,420 | $7,480 | $29,940 |
| 2017 | $3,072 | $36,720 | $7,340 | $29,380 |
| 2016 | $2,945 | $37,350 | $7,470 | $29,880 |
| 2015 | $2,864 | $36,310 | $7,260 | $29,050 |
Mortgage History
| Date | Status | Loan Amount | Loan Type |
|---|---|---|---|
| Open | $676,000 | New Conventional | |
| Previous Owner | $150,000 | Credit Line Revolving | |
| Previous Owner | $450,000 | New Conventional | |
| Previous Owner | $392,100 | New Conventional | |
| Previous Owner | $393,500 | New Conventional | |
| Previous Owner | $391,000 | Adjustable Rate Mortgage/ARM | |
| Previous Owner | $250,000 | New Conventional | |
| Previous Owner | $237,000 | New Conventional | |
| Previous Owner | $121,500 | Credit Line Revolving | |
| Previous Owner | $472,800 | Unknown | |
| Previous Owner | $60,000 | Credit Line Revolving | |
| Previous Owner | $30,000 | Unknown | |
| Previous Owner | $292,300 | New Conventional |
Deed History
| Date | Type | Sale Price | Title Company |
|---|---|---|---|
| Warranty Deed | $845,000 | Roc Title Agency | |
| Warranty Deed | $495,000 | Lawyers Title Of Arizona Inc | |
| Special Warranty Deed | $320,000 | Great American Titlea Gency | |
| Trustee Deed | $340,000 | Great American Title Agency | |
| Interfamily Deed Transfer | -- | None Available | |
| Warranty Deed | -- | Capital Title Agency Inc | |
| Interfamily Deed Transfer | -- | Capital Title Agency Inc | |
| Warranty Deed | -- | First American Title Ins Co | |
| Interfamily Deed Transfer | -- | -- | |
| Special Warranty Deed | $341,800 | First American Title Ins Co |
Similar Homes in Chandler, AZ
Source: Arizona Regional Multiple Listing Service (ARMLS)
MLS Number: 6789374
APN: 303-84-570
- 6877 S Oakmont Dr Unit 12
- 6892 S Lake Forest Ct
- 1881 E Kerby Farms Rd
- 1871 E Westchester Dr
- 1812 E Peach Tree Dr
- 1970 E Winged Foot Dr Unit 9
- 6871 S Coral Gable Dr
- 6831 S Coral Gable Dr
- 1973 E Buena Vista Dr
- 2442 E Winged Foot Dr
- 2474 E Westchester Dr
- 6601 S Oakmont Dr
- 6560 S Pinehurst Dr
- 1706 E Lindrick Dr
- 1912 E Doral Dr Unit 6
- 2551 E Buena Vista Place
- 1823 E Riviera Dr Unit 6
- 1621 E Firestone Dr
- 2600 E Hazeltine Way
- 2678 E Firestone Dr
