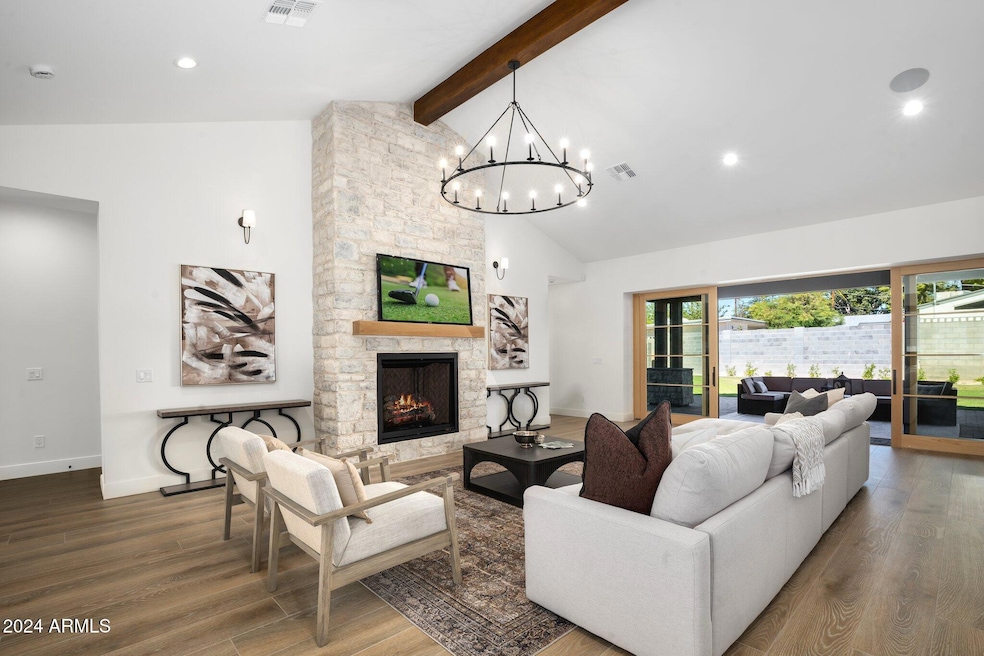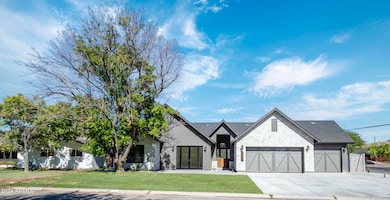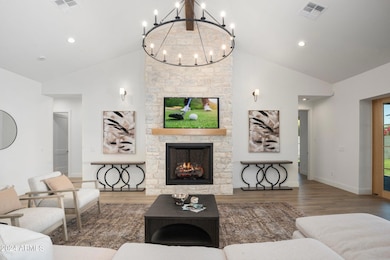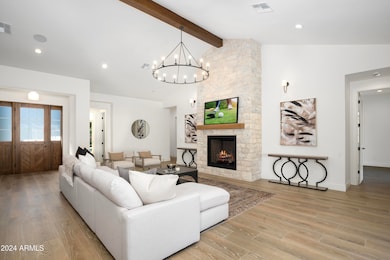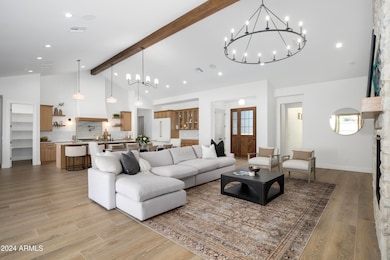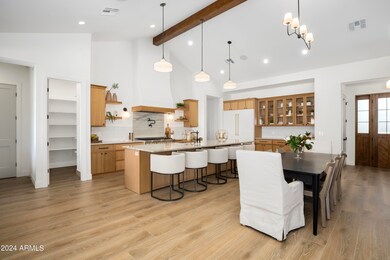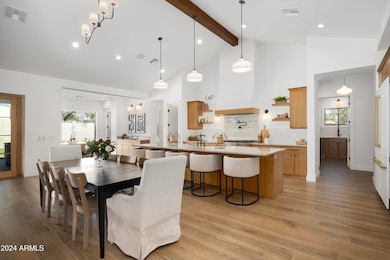
2144 E San Juan Ave Phoenix, AZ 85016
Camelback East Village NeighborhoodHighlights
- RV Gated
- Vaulted Ceiling
- Skylights
- Phoenix Coding Academy Rated A
- No HOA
- Cooling Available
About This Home
As of March 2025This stunning 5-bedroom, 5.5-bathroom home offers modern elegance in one of the most desirable neighborhoods in Phoenix. Featuring an open-concept layout, the gourmet kitchen includes high-end finishes, a large walk-in pantry, and a spacious island.
The home boasts smart technology, built-in speakers, and a custom bar that opens to the backyard perfect for entertaining. The luxurious master suite includes a spa-like bath and a huge walk-in closet, with each bedroom offering its own private ensuite.
Additional highlights include a three-car garage, RV gate, large backyard, and a prime location near the Biltmore Shopping Center and Biltmore Golf Club.
Home Details
Home Type
- Single Family
Est. Annual Taxes
- $5,106
Year Built
- Built in 2024
Lot Details
- 0.28 Acre Lot
- Block Wall Fence
- Backyard Sprinklers
- Sprinklers on Timer
- Grass Covered Lot
Parking
- 3 Car Garage
- RV Gated
Home Design
- Wood Frame Construction
- Composition Roof
- Stucco
Interior Spaces
- 3,480 Sq Ft Home
- 1-Story Property
- Vaulted Ceiling
- Skylights
- Living Room with Fireplace
- Tile Flooring
- Smart Home
- Gas Cooktop
- Washer and Dryer Hookup
Bedrooms and Bathrooms
- 5 Bedrooms
- 5.5 Bathrooms
- Bathtub With Separate Shower Stall
Schools
- Madison Rose Lane Elementary School
- Madison #1 Middle School
- Camelback High School
Utilities
- Cooling Available
- Heating System Uses Natural Gas
Community Details
- No Home Owners Association
- Association fees include no fees
- Grovemont Subdivision
Listing and Financial Details
- Tax Lot 38
- Assessor Parcel Number 164-47-038
Map
Home Values in the Area
Average Home Value in this Area
Property History
| Date | Event | Price | Change | Sq Ft Price |
|---|---|---|---|---|
| 03/28/2025 03/28/25 | Sold | $2,580,000 | -5.8% | $741 / Sq Ft |
| 02/15/2025 02/15/25 | Pending | -- | -- | -- |
| 01/14/2025 01/14/25 | Price Changed | $2,739,000 | -0.4% | $787 / Sq Ft |
| 10/24/2024 10/24/24 | For Sale | $2,750,000 | +292.9% | $790 / Sq Ft |
| 09/09/2021 09/09/21 | Sold | $700,000 | +833.3% | $392 / Sq Ft |
| 09/02/2021 09/02/21 | Pending | -- | -- | -- |
| 08/30/2021 08/30/21 | For Sale | $75,000 | -- | $42 / Sq Ft |
Tax History
| Year | Tax Paid | Tax Assessment Tax Assessment Total Assessment is a certain percentage of the fair market value that is determined by local assessors to be the total taxable value of land and additions on the property. | Land | Improvement |
|---|---|---|---|---|
| 2025 | $4,276 | $34,431 | $34,431 | -- |
| 2024 | $5,106 | $32,792 | $32,792 | -- |
| 2023 | $5,106 | $60,320 | $12,060 | $48,260 |
| 2022 | $4,954 | $53,270 | $10,650 | $42,620 |
| 2021 | $4,997 | $48,730 | $9,740 | $38,990 |
| 2020 | $4,345 | $43,600 | $8,720 | $34,880 |
| 2019 | $4,247 | $39,370 | $7,870 | $31,500 |
| 2018 | $4,135 | $38,380 | $7,670 | $30,710 |
| 2017 | $3,926 | $37,620 | $7,520 | $30,100 |
| 2016 | $4,247 | $33,530 | $6,700 | $26,830 |
| 2015 | $3,952 | $33,470 | $6,690 | $26,780 |
Mortgage History
| Date | Status | Loan Amount | Loan Type |
|---|---|---|---|
| Previous Owner | $750,000 | Construction | |
| Previous Owner | $30,000 | Unknown | |
| Previous Owner | $485,000 | Commercial | |
| Previous Owner | $25,000 | Unknown | |
| Previous Owner | $117,000 | New Conventional |
Deed History
| Date | Type | Sale Price | Title Company |
|---|---|---|---|
| Warranty Deed | $2,580,000 | First American Title Insurance | |
| Warranty Deed | $700,000 | Chicago Title Agency Inc | |
| Warranty Deed | $490,000 | Premier Title Agency | |
| Warranty Deed | $208,900 | Security Title Agency | |
| Interfamily Deed Transfer | -- | Security Title Agency | |
| Interfamily Deed Transfer | -- | Security Title Agency | |
| Cash Sale Deed | $197,000 | Security Title Agency | |
| Warranty Deed | $156,000 | Security Title Agency |
Similar Homes in Phoenix, AZ
Source: Arizona Regional Multiple Listing Service (ARMLS)
MLS Number: 6763200
APN: 164-47-038
- 2130 E San Juan Ave
- 2238 E San Juan Ave
- 1939 E Solano Dr
- 2421 E Montebello Ave
- 2417 E Rancho Dr
- 2423 E Marshall Ave Unit 1
- 5605 N 19th St
- 1901 E Missouri Ave Unit 220
- 1901 E Missouri Ave Unit 207
- 1914 E Missouri Ave Unit 2
- 5529 N 19th St
- 5306 N 20th St
- 5732 N 25th St
- 2514 E Montebello Ave
- 5318 N 24th Place Unit II
- 2521 E Marshall Ave Unit 1
- 2430 E Palo Verde Dr
- 2548 E Vermont Ave
- 2425 E Oregon Ave
- 1744 E Luke Ave
