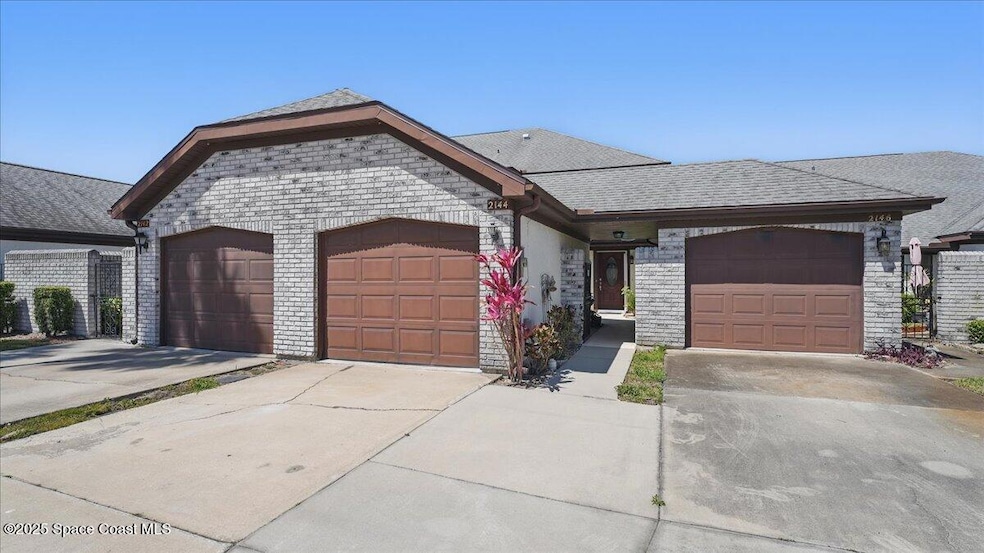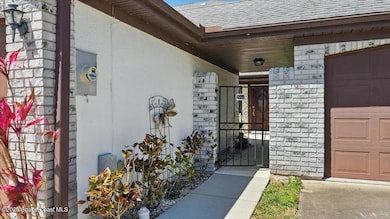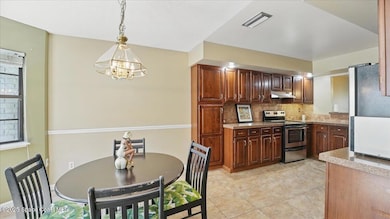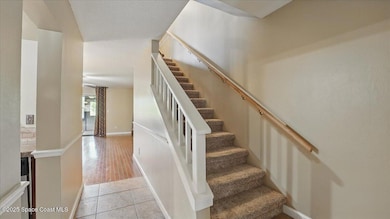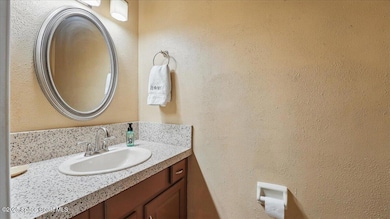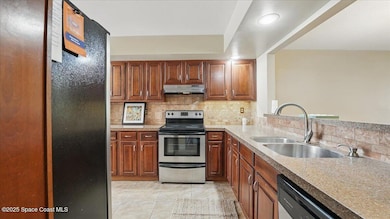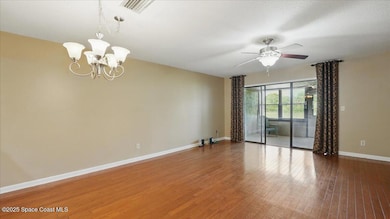
2144 Kings Cross St Titusville, FL 32796
Estimated payment $1,936/month
Highlights
- View of Trees or Woods
- Covered patio or porch
- Balcony
- Wood Flooring
- Gazebo
- 1 Car Attached Garage
About This Home
This charming two bedroom townhome offers the perfect blend of comfort, style and convenience located in a well established and the highly desirable Sherwood Forrest. Enter thru the gorgeous black rod iron gate to the courtyard. Kitchen has sleek granite countertops, stainless steel appliances and eat in kitchen. Kitchen has pass thru window to spacious family room. Family room has hard wood floors. Sliders to Florida room with a/c, Very cute half bathroom on first floor. Nice banister leads to two PRIMARY bedrooms upstairs. One bedroom has a private balcony bringing in natural light and giving you a lovely view. Bedroom also has a nice updated vanity and shower. Second larger primary has nice size closet with updated shower and vanity. ROOF IS 2020, A/C2021 AND WATER HEATER IS 2021. All big ticket items have been replaced. Spacious Garage. HOA INCLUDES ROOF,EXTERIOR,GARBAGE,LAWN AND PEST CONTROL.
Home Details
Home Type
- Single Family
Est. Annual Taxes
- $3,006
Year Built
- Built in 1983
Lot Details
- 1,742 Sq Ft Lot
- Southeast Facing Home
- Cleared Lot
HOA Fees
- $263 Monthly HOA Fees
Parking
- 1 Car Attached Garage
Home Design
- Frame Construction
- Shingle Roof
- Stucco
Interior Spaces
- 1,636 Sq Ft Home
- 2-Story Property
- Ceiling Fan
- Living Room
- Dining Room
- Views of Woods
- Fire and Smoke Detector
Kitchen
- Eat-In Kitchen
- Electric Oven
- Electric Cooktop
- Microwave
- Dishwasher
- Disposal
Flooring
- Wood
- Carpet
- Tile
Bedrooms and Bathrooms
- 2 Bedrooms
- Split Bedroom Floorplan
- Dual Closets
- Jetted Tub and Shower Combination in Primary Bathroom
Laundry
- Laundry on upper level
- Electric Dryer Hookup
Outdoor Features
- Balcony
- Courtyard
- Covered patio or porch
- Gazebo
Schools
- MIMS Elementary School
- Madison Middle School
- Astronaut High School
Utilities
- Central Heating and Cooling System
- Electric Water Heater
- Cable TV Available
Community Details
- Association fees include cable TV, internet, ground maintenance, trash
- Sherwood Forest Association
- Sherwood Forest Pud Ii Replat Of Stage 1 Tr Subdivision
- Maintained Community
Listing and Financial Details
- Assessor Parcel Number 21-34-24-05-00000.0-0038.00
Map
Home Values in the Area
Average Home Value in this Area
Tax History
| Year | Tax Paid | Tax Assessment Tax Assessment Total Assessment is a certain percentage of the fair market value that is determined by local assessors to be the total taxable value of land and additions on the property. | Land | Improvement |
|---|---|---|---|---|
| 2023 | $2,836 | $188,600 | $0 | $0 |
| 2022 | $2,561 | $176,250 | $0 | $0 |
| 2021 | $2,458 | $147,660 | $36,000 | $111,660 |
| 2020 | $2,224 | $126,730 | $27,000 | $99,730 |
| 2019 | $2,144 | $128,230 | $37,000 | $91,230 |
| 2018 | $2,001 | $112,480 | $21,000 | $91,480 |
| 2017 | $1,834 | $91,130 | $15,500 | $75,630 |
| 2016 | $1,767 | $83,470 | $15,500 | $67,970 |
| 2015 | $1,048 | $78,250 | $15,500 | $62,750 |
| 2014 | $1,540 | $66,400 | $15,500 | $50,900 |
Property History
| Date | Event | Price | Change | Sq Ft Price |
|---|---|---|---|---|
| 03/24/2025 03/24/25 | For Sale | $254,898 | +165.8% | $156 / Sq Ft |
| 12/04/2014 12/04/14 | Sold | $95,900 | 0.0% | $59 / Sq Ft |
| 10/29/2014 10/29/14 | Pending | -- | -- | -- |
| 10/25/2014 10/25/14 | For Sale | $95,900 | -- | $59 / Sq Ft |
Deed History
| Date | Type | Sale Price | Title Company |
|---|---|---|---|
| Warranty Deed | -- | None Listed On Document | |
| Warranty Deed | $95,900 | Fidelity National Title | |
| Warranty Deed | $35,000 | Attorney | |
| Warranty Deed | $160,000 | Landamerica Gulfatlantic Tit | |
| Warranty Deed | $68,000 | -- |
Mortgage History
| Date | Status | Loan Amount | Loan Type |
|---|---|---|---|
| Previous Owner | $86,310 | No Value Available | |
| Previous Owner | $85,450 | New Conventional | |
| Previous Owner | $40,825 | Unknown | |
| Previous Owner | $120,000 | No Value Available | |
| Previous Owner | $200,000 | Unknown |
Similar Homes in Titusville, FL
Source: Space Coast MLS (Space Coast Association of REALTORS®)
MLS Number: 1041030
APN: 21-34-24-05-00000.0-0038.00
- 2172 Kings Cross St
- 4440 Sherwood Forest Dr
- 2197 Kings Cross St
- 4505 London Town Rd
- 4415 London Town Rd
- 2002 King Richard Dr
- 1965 Adale Ct
- 0000 Hammock Trail
- 4304 London Town Rd Unit C220
- 4304 London Town Rd Unit B105
- 4304 London Town Rd Unit B109
- 4580 Sugarberry Ln
- 4805 Squires Dr
- 4240 Longbow Dr
- 4498 Bowstring Ct
- 4740 Longbow Dr
- 2139 Trieste Dr
- 4890 Yew Ct
- 4610 Longbow Dr
- 4344 Pondapple Dr
