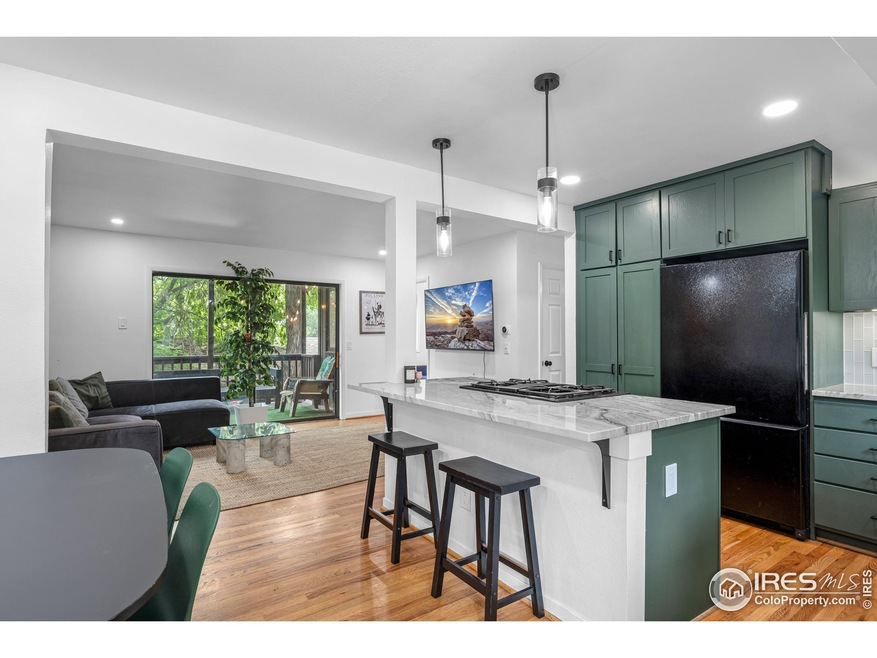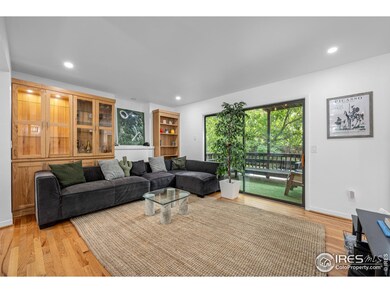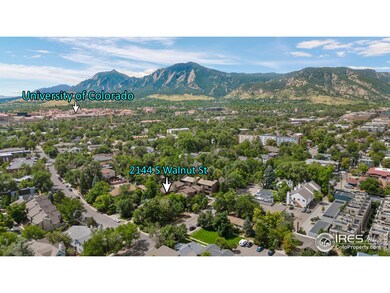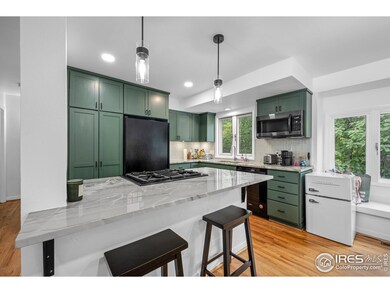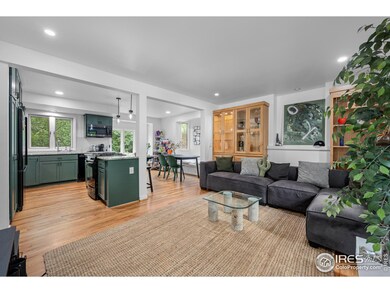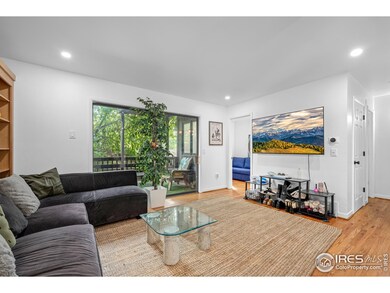
2144 S Walnut St Unit 18 Boulder, CO 80302
Whittier NeighborhoodHighlights
- 0.37 Acre Lot
- Open Floorplan
- Wood Flooring
- Whittier Elementary School Rated A-
- Deck
- 4-minute walk to Emma Gomez Martinez Park
About This Home
As of January 2025Renovated end-unit townhome in the wonderful Whittier neighborhood! Just blocks from the University of Colorado and all the great shopping and eating on Pearl Street, but in its own quiet, tree-lined location. This is Boulder living at its best! Fantastic tenants already in place through May, then ready for owner occupancy or new tenants. With 4 bedrooms, an office, and a huge loft, there's plenty of living options to utilize in this charming home. There are 2 fully renovated bathrooms and a main floor half bath, to go along with an open layout featuring a large kitchen with newer granite countertops and seated island, and painted cabinets. The kitchen flows into a dining area that adds to the character of the home with window nooks complete with bench seating. Enjoy the relaxing decks off the primary bedroom and the living room, the convenience of an attached garage (w/washer and dryer) with allowed driveway parking. There's newer carpet in the loft and newer tile flooring throughout the lower level. All the exteriors will be freshly painted soon - work is expected to start at the end of August. Please contact the agent for additional information on the current lease, the special assessment (already being paid down) for paint, and more. Make sure to note that this building is classified as a condo, which any lender or insurance company will need to note.
Townhouse Details
Home Type
- Townhome
Est. Annual Taxes
- $5,413
Year Built
- Built in 1978
Lot Details
- Cul-De-Sac
HOA Fees
- $497 Monthly HOA Fees
Parking
- 1 Car Attached Garage
Home Design
- Wood Frame Construction
- Composition Roof
Interior Spaces
- 1,896 Sq Ft Home
- 3-Story Property
- Open Floorplan
- Ceiling Fan
- Gas Fireplace
- Window Treatments
- Bay Window
- Wood Frame Window
- Home Office
- Loft
Kitchen
- Eat-In Kitchen
- Gas Oven or Range
- Microwave
- Dishwasher
- Kitchen Island
Flooring
- Wood
- Laminate
Bedrooms and Bathrooms
- 4 Bedrooms
Laundry
- Dryer
- Washer
Outdoor Features
- Balcony
- Deck
Schools
- Whittier Elementary School
- Casey Middle School
- Boulder High School
Utilities
- Forced Air Heating and Cooling System
- High Speed Internet
- Cable TV Available
Community Details
- Association fees include trash, snow removal, ground maintenance, management, maintenance structure
- Cedar Creek Subdivision
Listing and Financial Details
- Assessor Parcel Number R0078138
Map
Home Values in the Area
Average Home Value in this Area
Property History
| Date | Event | Price | Change | Sq Ft Price |
|---|---|---|---|---|
| 01/15/2025 01/15/25 | Sold | $1,050,000 | -3.2% | $554 / Sq Ft |
| 08/15/2024 08/15/24 | For Sale | $1,085,000 | +14.2% | $572 / Sq Ft |
| 01/16/2022 01/16/22 | Off Market | $950,000 | -- | -- |
| 10/18/2021 10/18/21 | Sold | $950,000 | -4.9% | $547 / Sq Ft |
| 08/29/2021 08/29/21 | Pending | -- | -- | -- |
| 07/28/2021 07/28/21 | For Sale | $999,000 | +59.8% | $575 / Sq Ft |
| 01/28/2019 01/28/19 | Off Market | $625,000 | -- | -- |
| 12/21/2016 12/21/16 | Sold | $625,000 | -10.4% | $360 / Sq Ft |
| 11/21/2016 11/21/16 | Pending | -- | -- | -- |
| 06/16/2016 06/16/16 | For Sale | $697,700 | -- | $402 / Sq Ft |
Tax History
| Year | Tax Paid | Tax Assessment Tax Assessment Total Assessment is a certain percentage of the fair market value that is determined by local assessors to be the total taxable value of land and additions on the property. | Land | Improvement |
|---|---|---|---|---|
| 2024 | $5,413 | $61,812 | -- | $61,812 |
| 2023 | $5,413 | $61,812 | -- | $65,497 |
| 2022 | $4,905 | $52,007 | $0 | $52,007 |
| 2021 | $4,680 | $53,503 | $0 | $53,503 |
| 2020 | $4,839 | $55,591 | $0 | $55,591 |
| 2019 | $4,765 | $55,591 | $0 | $55,591 |
| 2018 | $4,153 | $47,902 | $0 | $47,902 |
| 2017 | $4,023 | $52,958 | $0 | $52,958 |
| 2016 | $3,390 | $39,163 | $0 | $39,163 |
| 2015 | $3,210 | $34,976 | $0 | $34,976 |
| 2014 | $3,007 | $34,976 | $0 | $34,976 |
Mortgage History
| Date | Status | Loan Amount | Loan Type |
|---|---|---|---|
| Previous Owner | $437,500 | Adjustable Rate Mortgage/ARM | |
| Previous Owner | $150,000 | Credit Line Revolving | |
| Previous Owner | $55,000 | Unknown |
Deed History
| Date | Type | Sale Price | Title Company |
|---|---|---|---|
| Warranty Deed | $950,000 | First American Title | |
| Warranty Deed | $625,000 | Land Title Guarantee | |
| Deed | $112,000 | -- | |
| Deed | $76,800 | -- | |
| Warranty Deed | $68,000 | -- | |
| Deed | -- | -- | |
| Deed | -- | -- |
Similar Homes in Boulder, CO
Source: IRES MLS
MLS Number: 1016596
APN: 1463304-39-006
- 1831 22nd St Unit 2
- 2227 Canyon Blvd Unit 162B
- 2227 Canyon Blvd Unit 306A
- 2227 Canyon Blvd Unit B-360
- 2227 Canyon Blvd Unit 312A
- 2227 Canyon Blvd Unit 253B
- 2118 Pearl St Unit C
- 2247 Walnut St
- 2201 Pearl St Unit 321
- 2201 Pearl St Unit 305
- 2201 Pearl St Unit 110
- 2201 Pearl St Unit 224
- 2010 Pearl St Unit B
- 1916 23rd St
- 2304 Pearl St Unit 2
- 2030 20th St Unit 7
- 2254 Spruce St Unit A
- 2060 23rd St Unit 2
- 2122 Goss Cir
- 2336 Spruce St Unit 5
