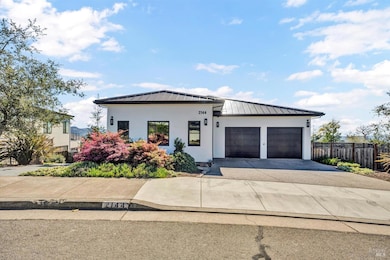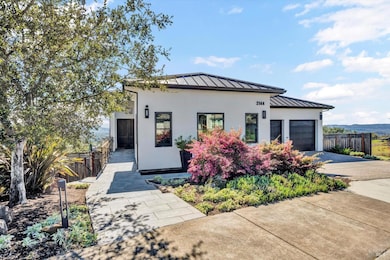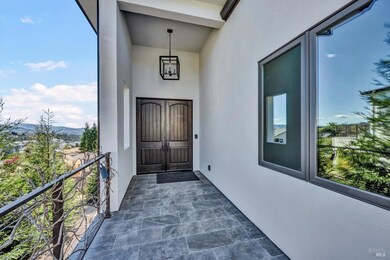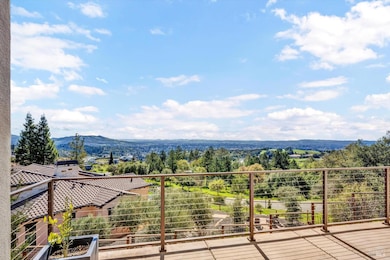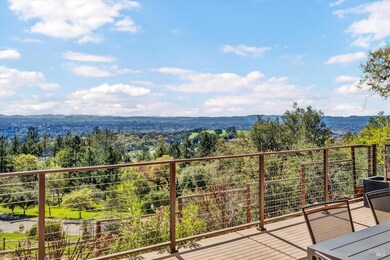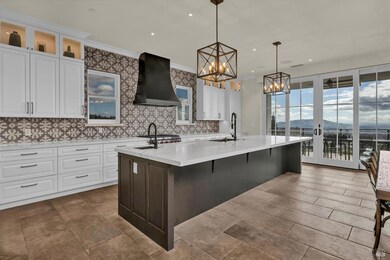
2144 Wedgewood Way Santa Rosa, CA 95404
Fountaingrove NeighborhoodEstimated payment $15,557/month
Highlights
- Wine Cellar
- Solar Power System
- Built-In Refrigerator
- Santa Rosa High School Rated A-
- Panoramic View
- Living Room with Fireplace
About This Home
Welcome to this stunning five-bedroom, seven-bathroom residence, where luxury meets functionality. With two powder rooms and two fireplaces, indoor and outdoor living blend seamlessly. Enjoy breathtaking views through four large sliding doors, each with automated roller shades. The main level boasts a grand Great room with a gas fireplace and gourmet kitchen featuring top-tier appliances and a walk-in pantry. The primary suite offers a spa-like bath and custom closet, with sliding doors leading to the deck. The lower level is an entertainer's dream, with a media room, wine cellar, and outdoor kitchen. Three en suite bedrooms and a second kitchen/laundry room complete this level. Additional features include a three-car garage, smart home system, owned solar panels, and lush landscaping with fruit trees. Experience luxury living in every detail of this meticulously designed home.
Open House Schedule
-
Sunday, April 27, 202512:00 to 3:00 pm4/27/2025 12:00:00 PM +00:004/27/2025 3:00:00 PM +00:00Add to Calendar
Home Details
Home Type
- Single Family
Est. Annual Taxes
- $18,665
Year Built
- Built in 2018
Lot Details
- 0.3 Acre Lot
- Back Yard Fenced
- Landscaped
- Low Maintenance Yard
HOA Fees
- $77 Monthly HOA Fees
Parking
- 3 Car Direct Access Garage
- Electric Vehicle Home Charger
- Garage Door Opener
Property Views
- Panoramic
- Downtown
- Ridge
- Mountain
- Valley
Home Design
- Side-by-Side
- Concrete Foundation
- Metal Roof
- Metal Construction or Metal Frame
- Stucco
Interior Spaces
- 4,182 Sq Ft Home
- 2-Story Property
- Wet Bar
- Formal Entry
- Wine Cellar
- Great Room
- Family Room
- Living Room with Fireplace
- 2 Fireplaces
- Living Room with Attached Deck
- Combination Dining and Living Room
- Storage Room
- Partial Basement
Kitchen
- Free-Standing Gas Oven
- Free-Standing Gas Range
- Range Hood
- Built-In Refrigerator
- Dishwasher
- Wine Refrigerator
- Kitchen Island
- Concrete Kitchen Countertops
Bedrooms and Bathrooms
- 5 Bedrooms
- Primary Bedroom on Main
- Dual Closets
- Walk-In Closet
- Bathroom on Main Level
- Tile Bathroom Countertop
- Dual Sinks
- Bathtub with Shower
- Separate Shower
Laundry
- Laundry Room
- Dryer
- Washer
- Sink Near Laundry
Home Security
- Carbon Monoxide Detectors
- Fire and Smoke Detector
- Fire Suppression System
Eco-Friendly Details
- Solar Power System
Outdoor Features
- Balcony
- Outdoor Kitchen
Utilities
- Central Heating and Cooling System
- Heating System Uses Gas
- Power Generator
- Natural Gas Connected
- Tankless Water Heater
- Gas Water Heater
- Internet Available
Community Details
- Association fees include management
- Focus Real Estate Association, Phone Number (707) 544-9443
- Greenbelt
Listing and Financial Details
- Assessor Parcel Number 173-510-021-000
Map
Home Values in the Area
Average Home Value in this Area
Tax History
| Year | Tax Paid | Tax Assessment Tax Assessment Total Assessment is a certain percentage of the fair market value that is determined by local assessors to be the total taxable value of land and additions on the property. | Land | Improvement |
|---|---|---|---|---|
| 2023 | $18,665 | $1,595,151 | $450,711 | $1,144,440 |
| 2022 | $17,197 | $549,751 | $260,000 | $289,751 |
| 2021 | $6,113 | $549,751 | $260,000 | $289,751 |
| 2020 | $3,144 | $279,000 | $279,000 | $0 |
| 2019 | $3,190 | $279,000 | $279,000 | $0 |
| 2018 | $4,712 | $349,000 | $349,000 | $0 |
| 2017 | $17,058 | $1,356,000 | $361,000 | $995,000 |
| 2016 | $16,685 | $1,305,000 | $347,000 | $958,000 |
| 2015 | $15,940 | $1,261,000 | $336,000 | $925,000 |
| 2014 | $13,436 | $1,090,000 | $290,000 | $800,000 |
Property History
| Date | Event | Price | Change | Sq Ft Price |
|---|---|---|---|---|
| 04/10/2025 04/10/25 | For Sale | $2,495,000 | -- | $597 / Sq Ft |
Deed History
| Date | Type | Sale Price | Title Company |
|---|---|---|---|
| Interfamily Deed Transfer | -- | Fidelity National Title Co | |
| Interfamily Deed Transfer | -- | First American Title Ins Co | |
| Interfamily Deed Transfer | -- | None Available | |
| Grant Deed | $1,315,000 | Cornerstone Title Company | |
| Interfamily Deed Transfer | -- | -- | |
| Grant Deed | -- | Sonoma Title Guaranty Compan |
Mortgage History
| Date | Status | Loan Amount | Loan Type |
|---|---|---|---|
| Open | $483,280 | New Conventional | |
| Closed | $510,000 | New Conventional | |
| Closed | $772,000 | New Conventional | |
| Closed | $100,000 | Credit Line Revolving | |
| Closed | $1,000,000 | Purchase Money Mortgage | |
| Previous Owner | $100,000 | Credit Line Revolving | |
| Previous Owner | $860,000 | Unknown | |
| Previous Owner | $560,000 | Unknown | |
| Previous Owner | $188,000 | Credit Line Revolving | |
| Previous Owner | $62,000 | Credit Line Revolving | |
| Previous Owner | $552,000 | Unknown | |
| Previous Owner | $100,000 | Credit Line Revolving | |
| Previous Owner | $582,600 | Purchase Money Mortgage | |
| Closed | $72,800 | No Value Available |
Similar Homes in Santa Rosa, CA
Source: Bay Area Real Estate Information Services (BAREIS)
MLS Number: 325022767
APN: 173-510-021
- 3715 Stanhope Ct
- 3878 Horizon View Way
- 3845 Horizon View Way
- 3806 Horizon View Way
- 3742 Darlington Ct
- 2241 Newgate Ct
- 2228 Chateau Ct
- 3600 Crown Hill Dr
- 3642 Bellagio Ct
- 1997 Tall Pine Cir
- 3874 Rocky Point Way
- 1995 W Bristlecone Ct
- 3835 Rocky Point Way
- 2244 Vintage Cir
- 1990 W Bristlecone Ct
- 3607 Crescent Cir
- 3567 Fir Hollow Ct
- 3551 Southridge Dr
- 4504 Parker Hill Rd
- 3569 Fir Hollow Ct

