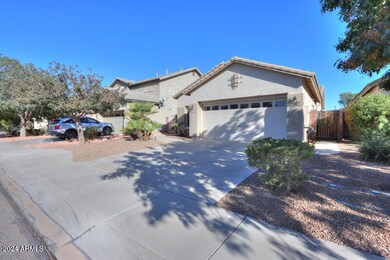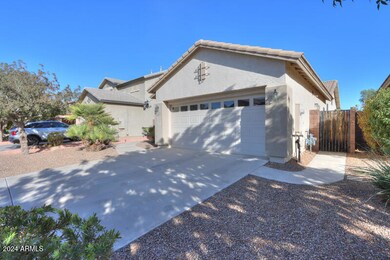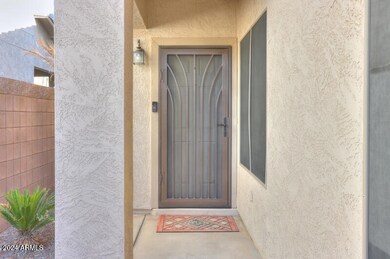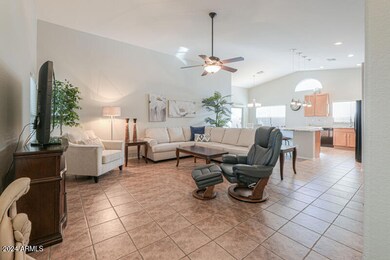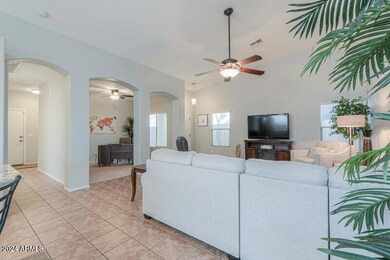
21449 N Greenland Park Dr Maricopa, AZ 85139
Highlights
- Above Ground Spa
- Community Lake
- Granite Countertops
- Pima Butte Elementary School Rated A-
- Vaulted Ceiling
- Covered patio or porch
About This Home
As of January 2025Move in ready Fully Furnished home! This is a beautiful 3-bedroom 2 bath, plus den home in the Desired Cobblestone Subdivision. Kitchen consists of spacious maple cabinets, black appliances, kitchen island and New Granite countertops. Home has tile in all the right places, ceiling fans and vaulted ceilings. Washer and dryer included! The master bedroom has a walk-in closet, double sink vanity in master bathroom with separate shower and tub. Front and side security doors, sunscreens. The garage has Epoxy flooring and spacious cabinets. You can enjoy the entertainer's backyard with extended covered patio and Hot Tub included.!
Home Details
Home Type
- Single Family
Est. Annual Taxes
- $2,236
Year Built
- Built in 2006
Lot Details
- 5,849 Sq Ft Lot
- Desert faces the front and back of the property
- Block Wall Fence
- Front and Back Yard Sprinklers
- Sprinklers on Timer
HOA Fees
- $100 Monthly HOA Fees
Parking
- 2 Car Garage
- Garage Door Opener
Home Design
- Wood Frame Construction
- Tile Roof
- Stucco
Interior Spaces
- 1,690 Sq Ft Home
- 1-Story Property
- Vaulted Ceiling
- Ceiling Fan
- Solar Screens
Kitchen
- Eat-In Kitchen
- Built-In Microwave
- Kitchen Island
- Granite Countertops
Flooring
- Carpet
- Tile
Bedrooms and Bathrooms
- 3 Bedrooms
- Primary Bathroom is a Full Bathroom
- 2 Bathrooms
- Dual Vanity Sinks in Primary Bathroom
- Bathtub With Separate Shower Stall
Outdoor Features
- Above Ground Spa
- Covered patio or porch
Schools
- Maricopa Elementary School
Utilities
- Refrigerated Cooling System
- Heating System Uses Natural Gas
- Cable TV Available
Listing and Financial Details
- Tax Lot 7
- Assessor Parcel Number 512-05-428
Community Details
Overview
- Association fees include cable TV, ground maintenance
- Aam Llc Association, Phone Number (602) 674-5355
- Built by Fulton Homes
- Cobblestone Farms Parcel V Subdivision
- Community Lake
Recreation
- Community Playground
- Community Pool
- Bike Trail
Map
Home Values in the Area
Average Home Value in this Area
Property History
| Date | Event | Price | Change | Sq Ft Price |
|---|---|---|---|---|
| 01/27/2025 01/27/25 | Sold | $336,000 | -1.1% | $199 / Sq Ft |
| 01/25/2025 01/25/25 | Price Changed | $339,900 | 0.0% | $201 / Sq Ft |
| 01/22/2025 01/22/25 | Price Changed | $339,900 | 0.0% | $201 / Sq Ft |
| 12/23/2024 12/23/24 | Pending | -- | -- | -- |
| 12/06/2024 12/06/24 | For Sale | $339,900 | 0.0% | $201 / Sq Ft |
| 11/12/2024 11/12/24 | Pending | -- | -- | -- |
| 10/30/2024 10/30/24 | For Sale | $339,900 | -- | $201 / Sq Ft |
Tax History
| Year | Tax Paid | Tax Assessment Tax Assessment Total Assessment is a certain percentage of the fair market value that is determined by local assessors to be the total taxable value of land and additions on the property. | Land | Improvement |
|---|---|---|---|---|
| 2025 | $2,236 | $23,665 | -- | -- |
| 2024 | $2,203 | $29,399 | -- | -- |
| 2023 | $2,259 | $19,806 | $0 | $0 |
| 2022 | $2,203 | $15,569 | $1,699 | $13,870 |
| 2021 | $2,251 | $14,389 | $0 | $0 |
| 2020 | $2,152 | $14,248 | $0 | $0 |
| 2019 | $1,991 | $12,770 | $0 | $0 |
| 2018 | $1,953 | $11,952 | $0 | $0 |
| 2017 | $1,908 | $11,553 | $0 | $0 |
| 2016 | $1,744 | $11,783 | $1,250 | $10,533 |
| 2014 | $1,674 | $7,623 | $1,000 | $6,623 |
Mortgage History
| Date | Status | Loan Amount | Loan Type |
|---|---|---|---|
| Open | $504,000 | Reverse Mortgage Home Equity Conversion Mortgage | |
| Previous Owner | $504,000 | Credit Line Revolving | |
| Previous Owner | $217,311 | Unknown | |
| Closed | $40,746 | No Value Available |
Deed History
| Date | Type | Sale Price | Title Company |
|---|---|---|---|
| Warranty Deed | $336,000 | American Title Service Agency | |
| Cash Sale Deed | $105,000 | Driggs Title Agency Inc | |
| Trustee Deed | $77,401 | None Available | |
| Special Warranty Deed | $271,639 | The Talon Group Tempe Supers | |
| Cash Sale Deed | $173,632 | The Talon Group Tempe Supers |
Similar Homes in Maricopa, AZ
Source: Arizona Regional Multiple Listing Service (ARMLS)
MLS Number: 6777506
APN: 512-05-428
- 21613 N Sunset Dr
- 21300 N John Wayne Pkwy Unit 101
- 44241 W Desert Plant Trail
- 44250 W Vineyard St
- 44449 W Canyon Creek Dr
- 44192 W Canyon Creek Dr
- 21047 N Alma Dr
- 21857 N Gibson Dr
- 21998 N Greenland Park Dr
- 44438 W Canyon Creek Dr
- 44783 W Alamendras St
- 43950 W Sagebrush Trail
- 44922 W Alamendras St
- 44812 W Portabello Rd
- 43914 W Wade Dr
- 43894 W Sagebrush Trail
- 43857 W Bedford Dr
- 44560 W Copper Trail
- 44899 W Portabello Rd
- 45068 W Alamendras St

