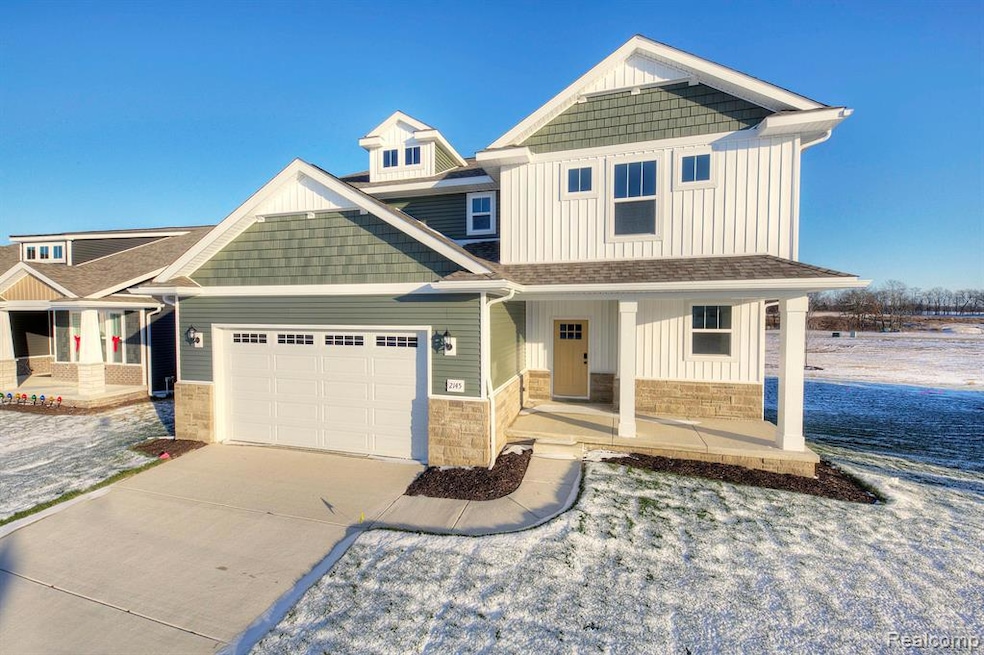
2145 Gambrel Ln Howell, MI 48843
Highlights
- New Construction
- Craftsman Architecture
- 2 Car Direct Access Garage
- In Ground Pool
- Clubhouse
- Programmable Thermostat
About This Home
As of February 2025Move In Ready! New construction with finished basement! This beautiful 2-story home features 4 bedrooms and 3.5 bathrooms and one of a kind WALKIN BUTLERS PANTRY along with deep 24' truck friendly garage! The Morgan plan w/ nearly 2400 square feet of living space .Open-concept living and dining on the first-floor w/ plenty of room for entertaining. Your kitchen features, 42" uppers with soft-close cabinetry, quartz countertops, ceramic tile backsplash and large 8' Center Island. Large great room and eating nook perfect for large gatherings and beautiful fireplace with shiplap design. The master bedroom boasts a large walk-in closet and dual vanity. This home includes lifeproof laminate flooring through the first floor,carpet w/ 8lb c pad, 9' first floor ceilings, 9' Superior basement walls w/ a 5-year structural warranty, energy-efficient 96% Furnace and A/C, Gutters/Downspouts, Garage door opener, keyless entry, wireless access point. Includes 1-year builder warranty. Includes Sod and Irrigation, smart home package and trex deck.
Home Details
Home Type
- Single Family
Est. Annual Taxes
Year Built
- Built in 2024 | New Construction
Lot Details
- Lot Dimensions are 72x130x89x130
- Fenced
- Sprinkler System
HOA Fees
- $100 Monthly HOA Fees
Home Design
- Craftsman Architecture
- Farmhouse Style Home
- Asphalt Roof
- Stone Siding
- Passive Radon Mitigation
- Vinyl Construction Material
Interior Spaces
- 2,391 Sq Ft Home
- 2-Story Property
- Electric Fireplace
- ENERGY STAR Qualified Windows
- Family Room with Fireplace
Kitchen
- Free-Standing Gas Range
- Microwave
- Dishwasher
- Disposal
Bedrooms and Bathrooms
- 4 Bedrooms
Finished Basement
- Sump Pump
- Natural lighting in basement
Parking
- 2 Car Direct Access Garage
- Garage Door Opener
Utilities
- Forced Air Heating and Cooling System
- Heating System Uses Natural Gas
- Programmable Thermostat
- Natural Gas Water Heater
Additional Features
- ENERGY STAR/CFL/LED Lights
- In Ground Pool
- Ground Level
Listing and Financial Details
- Home warranty included in the sale of the property
- Assessor Parcel Number 1012302091
- $1,500 Seller Concession
Community Details
Overview
- Tanya@Ccgbuilders.Com Association
Amenities
- Clubhouse
Recreation
- Community Pool
Map
Home Values in the Area
Average Home Value in this Area
Property History
| Date | Event | Price | Change | Sq Ft Price |
|---|---|---|---|---|
| 02/28/2025 02/28/25 | Sold | $559,900 | 0.0% | $234 / Sq Ft |
| 02/03/2025 02/03/25 | Pending | -- | -- | -- |
| 01/03/2025 01/03/25 | For Sale | $559,900 | -- | $234 / Sq Ft |
Tax History
| Year | Tax Paid | Tax Assessment Tax Assessment Total Assessment is a certain percentage of the fair market value that is determined by local assessors to be the total taxable value of land and additions on the property. | Land | Improvement |
|---|---|---|---|---|
| 2024 | $57 | $42,500 | $0 | $0 |
| 2023 | $55 | $42,500 | $0 | $0 |
| 2022 | $62 | $42,500 | $0 | $0 |
| 2021 | $62 | $42,500 | $0 | $0 |
| 2020 | $62 | $32,500 | $0 | $0 |
Mortgage History
| Date | Status | Loan Amount | Loan Type |
|---|---|---|---|
| Open | $419,925 | New Conventional | |
| Closed | $419,925 | New Conventional | |
| Previous Owner | $372,750 | New Conventional | |
| Previous Owner | $2,000,000 | Unknown |
Deed History
| Date | Type | Sale Price | Title Company |
|---|---|---|---|
| Warranty Deed | $559,900 | Select Title | |
| Quit Claim Deed | -- | Select Title |
Similar Homes in Howell, MI
Source: Realcomp
MLS Number: 20250000164
APN: 10-12-302-091
- 524 Birkdale Dr
- 680 Birkdale Dr
- 669 Birkdale Dr (Moh 50)
- 681 Round Rock Dr
- Lot 42 Birkdale Dr
- 691 Birkdale Dr
- 308 Mcdowell Dr
- 320 Mcdowell Dr
- 2058 Dabate Dr
- 135 Barnsley Dr
- 2028 Dabate Dr
- Parcel 13 Equus Hills
- Phase 2 W Misty Meadow Rd
- 8 Sleaford-Parcel 8 - 2 12 Acres Rd
- 7 Sleaford-Parcel 7 - 2 Acres Rd
- 6 Sleaford-Parcel 6 - 2 1 Acres Rd
- 5 Sleaford-Parcel 5 - 2 5 Acres Rd
- 4 Sleaford-Parcel 4 - 32 92 Acres Rd
- 2 Sleaford-Parcel 2-3 2 Acres Rd N
- 3 Sleaford-Parcel 3-3 17 Acres Rd
