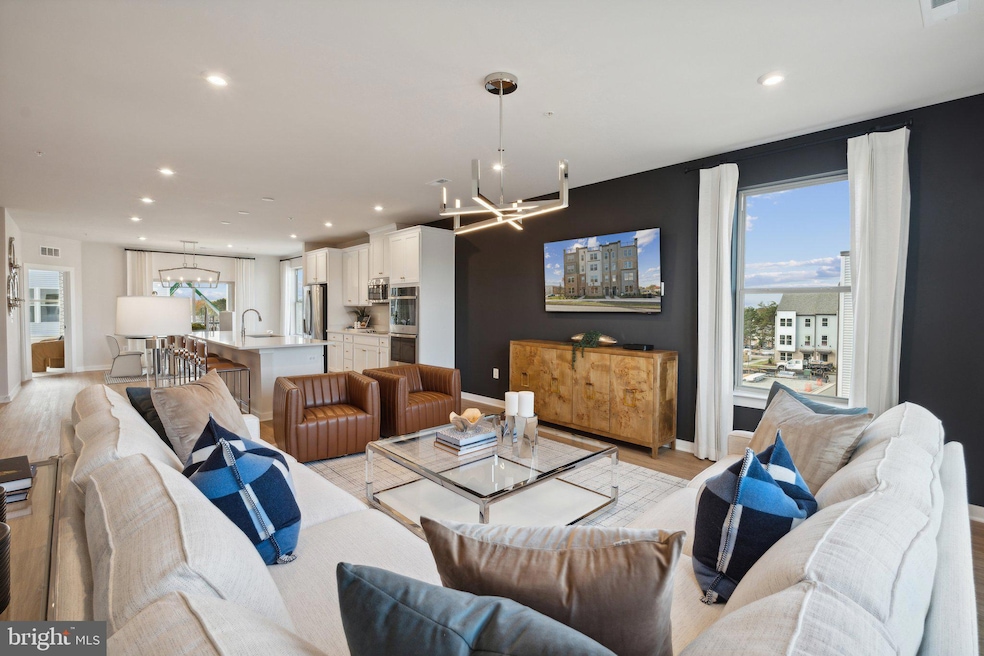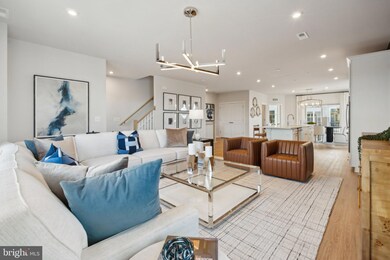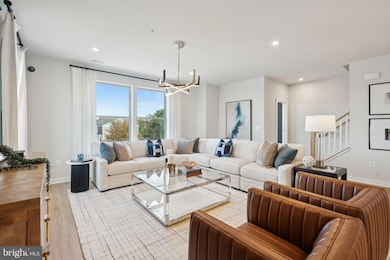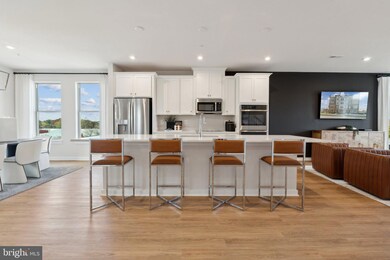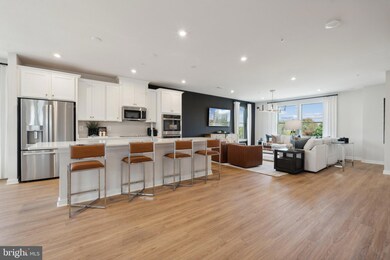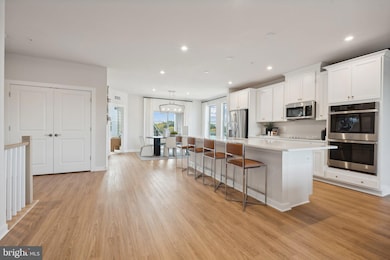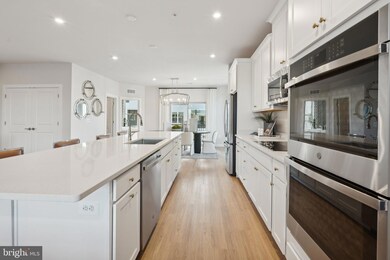
2145 Glacier Rd Herndon, VA 20170
Estimated payment $4,712/month
Highlights
- New Construction
- Open Floorplan
- Wood Flooring
- Eat-In Gourmet Kitchen
- Contemporary Architecture
- Upgraded Countertops
About This Home
The Julianne floorplan is a 2-level townhome-style condo that blends functionality, style, and comfort. With 3 bedrooms, 2 full bathrooms, and 1 half bathroom, this home is perfect for families, professionals, and anyone who values modern living. The open-concept main level is perfect for entertaining, while the upper level offers a private retreat with ample storage and living space. The covered balcony provides additional versatility, allowing you to enjoy outdoor living year-round. Here are the unique features and benefits of the Julianne:
Ground Level:
1-Car Garage with Storage: Provides convenient parking and extra storage space for your sports equipment, tools, and other items. The garage, along with the driveway, ensures ample parking.
Main Level:
Open-Concept: Tall windows allow natural light to flood the space, creating a bright and inviting atmosphere.
Beautiful Kitchen: Equipped with designer-inspired finishes, an expansive island with bar seating, and a spacious pantry, this kitchen is perfect for both everyday meals and entertaining. The kitchen seamlessly flows into the dining and living room spaces, making it ideal for hosting gatherings.
Covered Balcony: An extension of the living space, perfect for enjoying morning coffee or unwinding in the evening.
Upper Level:
Spacious Primary Bedroom: Features a massive walk-in closet and a private en suite bathroom, offering a luxurious retreat at the end of the day.
Additional Bedrooms: Two more bedrooms located down the hall provide comfortable accommodations for family members or guests.
Convenient Laundry Room: Located on the bedroom level, making laundry day much more convenient. No more hauling dirty clothes downstairs and then carrying clean clothes all the way back up.
Enjoy the convenience of a prime location, the luxury of modern amenities, and the comfort of a thoughtfully designed living space. Don’t miss out on the chance to call Park Place your home.
*Photos are from a similar model home and include renderings*
Townhouse Details
Home Type
- Townhome
Year Built
- Built in 2025 | New Construction
Lot Details
- Property is in excellent condition
HOA Fees
Parking
- 1 Car Attached Garage
- Rear-Facing Garage
Home Design
- Contemporary Architecture
- Slab Foundation
- Brick Front
- HardiePlank Type
Interior Spaces
- 2,348 Sq Ft Home
- Property has 2 Levels
- Open Floorplan
- Ceiling height of 9 feet or more
- Recessed Lighting
- ENERGY STAR Qualified Windows
- Family Room Off Kitchen
- Wood Flooring
Kitchen
- Eat-In Gourmet Kitchen
- Built-In Double Oven
- Cooktop
- Microwave
- Dishwasher
- Kitchen Island
- Upgraded Countertops
- Disposal
Bedrooms and Bathrooms
- 3 Bedrooms
- Walk-In Closet
Utilities
- Central Air
- Heating Available
- Programmable Thermostat
- Underground Utilities
- Electric Water Heater
Listing and Financial Details
- Tax Lot 82
Community Details
Overview
- Association fees include exterior building maintenance, lawn maintenance, road maintenance, sewer, snow removal, trash
- Built by Stanley Martin Homes
- Park Place Subdivision, Julianne Floorplan
Amenities
- Picnic Area
- Common Area
Recreation
- Community Playground
- Bike Trail
Pet Policy
- Dogs and Cats Allowed
Map
Home Values in the Area
Average Home Value in this Area
Property History
| Date | Event | Price | Change | Sq Ft Price |
|---|---|---|---|---|
| 02/21/2025 02/21/25 | Pending | -- | -- | -- |
| 01/23/2025 01/23/25 | For Sale | $658,125 | -- | $280 / Sq Ft |
Similar Homes in Herndon, VA
Source: Bright MLS
MLS Number: VAFX2218866
- 2149 Glacier Rd
- 2148 Glacier Rd
- 2141 Glacier Rd
- 2145 Glacier Rd
- 2139 Glacier Rd
- 2125 Glacier Rd
- 1175 Herndon Pkwy
- 1167 Herndon Pkwy
- 2129 Glacier Rd
- 2133 Glacier Rd
- 2126 Acadia Rd
- 2130 Acadia Rd
- 2128 Acadia Rd
- 759 Palmer Dr
- 356 Juniper Ct
- 1207 Sunrise Ct
- 2217 Saunders Dr
- 13340 Shea Place
- 521 Florida Ave Unit T2
- 1101 Treeside Ln
