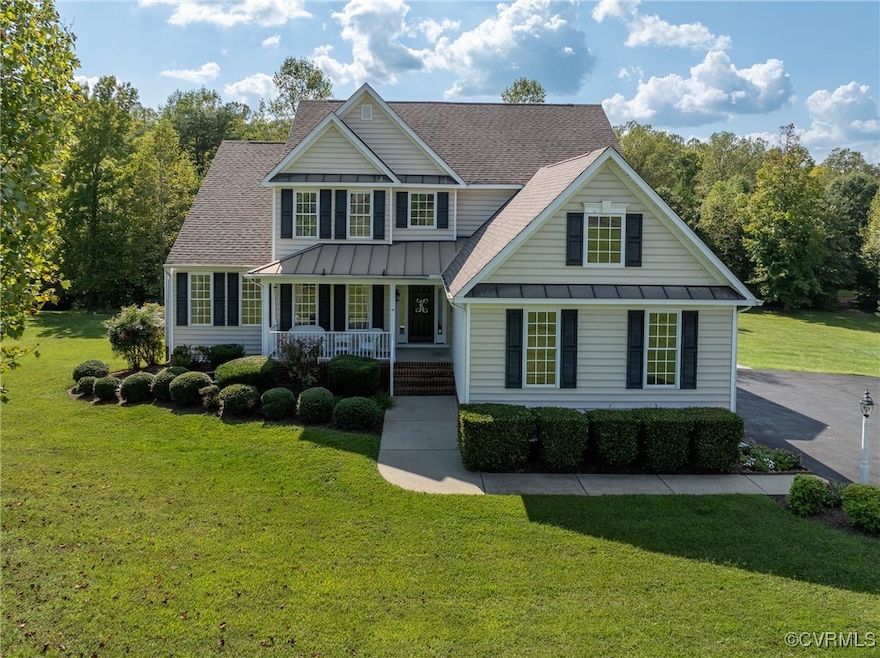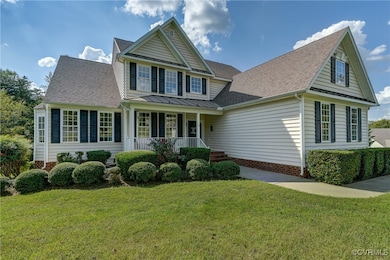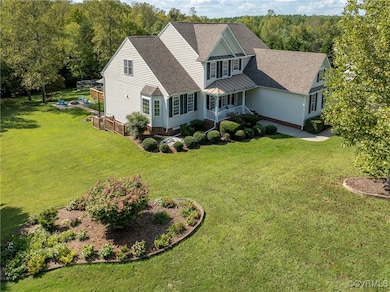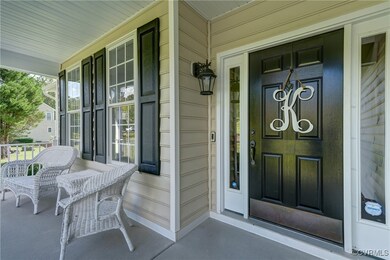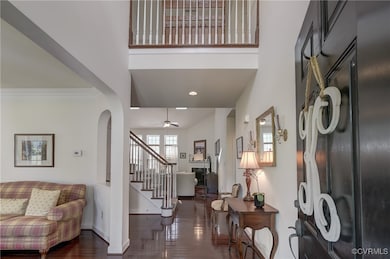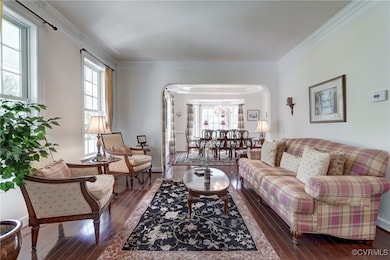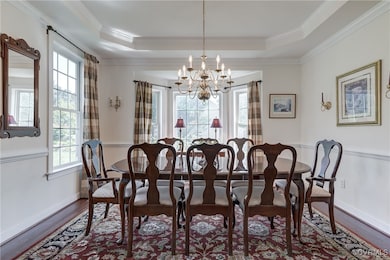
2145 Thoroughbred Pkwy Goochland, VA 23063
Goochland NeighborhoodHighlights
- Colonial Architecture
- Deck
- Wood Flooring
- Goochland High School Rated A-
- Cathedral Ceiling
- Main Floor Primary Bedroom
About This Home
As of March 2025Welcome to to your new home with OVER 4,000 square feet of finished living space on three levels at 2145 Thoroughbred Pkwy! When you enter the airy 2-story foyer, you're greeted by the elegance and spaciousness of this beautiful home. The first floor boasts a sun-drenched great room, perfect for relaxing or entertaining, a dining room ideal for special occasions, and an open kitchen equipped with mostly stainless appliances, gas cook top and ample cabinets. Adjacent to the kitchen is a breakfast area and door out onto the huge deck overlooking your private backyard with a stone fire pit, garden, and space for various outdoor activities. The first floor also features the primary bedroom with its en suite bathroom. A half bathroom and a practical laundry room are located right off the 3-car garage, making everyday chores a breeze complete the first floor. Ascend to the second floor, where you'll discover a cozy loft at the top of the stairs, perfect for a reading nook or additional living space. There are also three well-appointed bedrooms and a large vanity bathroom. But there’s more! The 1,000-square-foot finished basement is an entertainer's dream, complete with a bar/kitchenette, a family room featuring a built-in entertainment center, another fireplace and plenty of space for gatherings. If you’re looking for even more there is central vac, an office, built-in bookcase and over 700 additional square feet of unfinished storage space in the basement! Situated just around the corner from Goochland schools, this home offers a perfect blend of tranquility and convenience. Lovingly maintained and cared for, this home is ready to be filled with new memories. Come and see for yourself the abundant space and warm charm that awaits you at 2145 Thoroughbred Pkwy!
Home Details
Home Type
- Single Family
Est. Annual Taxes
- $2,792
Year Built
- Built in 2006
Lot Details
- 1.97 Acre Lot
- Cul-De-Sac
- Sloped Lot
HOA Fees
- $46 Monthly HOA Fees
Parking
- 3 Car Attached Garage
- Workshop in Garage
- Rear-Facing Garage
- Driveway
Home Design
- Colonial Architecture
- Frame Construction
- Vinyl Siding
Interior Spaces
- 4,018 Sq Ft Home
- 2-Story Property
- Wet Bar
- Central Vacuum
- Cathedral Ceiling
- Ceiling Fan
- Recessed Lighting
- Gas Fireplace
- Window Treatments
- Dining Area
- Workshop
- Fire and Smoke Detector
Kitchen
- Breakfast Area or Nook
- Oven
- Microwave
- Dishwasher
- Wine Cooler
- Disposal
Flooring
- Wood
- Carpet
- Tile
Bedrooms and Bathrooms
- 4 Bedrooms
- Primary Bedroom on Main
- Double Vanity
- Garden Bath
Laundry
- Dryer
- Washer
Basement
- Walk-Out Basement
- Partial Basement
- Interior Basement Entry
Accessible Home Design
- Accessible Bedroom
Outdoor Features
- Deck
- Front Porch
Schools
- Goochland Elementary And Middle School
- Goochland High School
Utilities
- Zoned Heating and Cooling System
- Heat Pump System
- Well
- Water Heater
- Septic Tank
Community Details
- Holland Hills Subdivision
Listing and Financial Details
- Exclusions: Pool table in basement
- Tax Lot 40
- Assessor Parcel Number 42-34-F-40-0
Map
Home Values in the Area
Average Home Value in this Area
Property History
| Date | Event | Price | Change | Sq Ft Price |
|---|---|---|---|---|
| 03/20/2025 03/20/25 | Sold | $660,000 | -2.2% | $164 / Sq Ft |
| 02/19/2025 02/19/25 | Pending | -- | -- | -- |
| 10/17/2024 10/17/24 | For Sale | $674,900 | -- | $168 / Sq Ft |
Tax History
| Year | Tax Paid | Tax Assessment Tax Assessment Total Assessment is a certain percentage of the fair market value that is determined by local assessors to be the total taxable value of land and additions on the property. | Land | Improvement |
|---|---|---|---|---|
| 2024 | $2,792 | $526,800 | $104,000 | $422,800 |
| 2023 | $2,648 | $499,700 | $98,000 | $401,700 |
| 2022 | $2,453 | $462,900 | $92,000 | $370,900 |
| 2021 | $2,277 | $429,700 | $80,000 | $349,700 |
| 2020 | $2,198 | $414,900 | $75,000 | $339,900 |
| 2019 | $2,198 | $414,700 | $75,000 | $339,700 |
| 2018 | $2,163 | $408,200 | $75,000 | $333,200 |
| 2017 | $2,020 | $388,300 | $75,000 | $313,300 |
| 2016 | $991 | $373,800 | $70,000 | $303,800 |
| 2015 | $1,956 | $369,000 | $70,000 | $299,000 |
| 2014 | -- | $365,100 | $70,000 | $295,100 |
Mortgage History
| Date | Status | Loan Amount | Loan Type |
|---|---|---|---|
| Open | $460,000 | New Conventional | |
| Closed | $50,000 | Credit Line Revolving | |
| Closed | $128,000 | New Conventional | |
| Closed | $44,909 | New Conventional | |
| Closed | $359,275 | Adjustable Rate Mortgage/ARM |
Deed History
| Date | Type | Sale Price | Title Company |
|---|---|---|---|
| Bargain Sale Deed | $449,094 | Commerce Title Agency |
Similar Homes in Goochland, VA
Source: Central Virginia Regional MLS
MLS Number: 2424946
APN: 42-34-F-40
- TBD Kensington Ln
- 3108 Kensington Ln
- 3067 Miller Farm Dr
- 3078 Miller Farm Way
- 1708 Reed Marsh Ln
- 1718 Reed Marsh Ln
- 2164 Sandy Hook Rd
- 2166 Sandy Hook Rd
- 1703 Reed Marsh Ln
- 3057 River Rd W
- 2134 Dogtown Rd
- 1040 Earls Rd
- 908 Newsome Ct
- 918 Newsome Ct
- 2500 Dogtown Rd
- 2517 Jackson Shop Rd
- 2461 Sandy Hook Rd
- 2.95 Acres Leabough Rd
- Lot 6 Beaumont Rd
- Lot 4 Beaumont Rd
