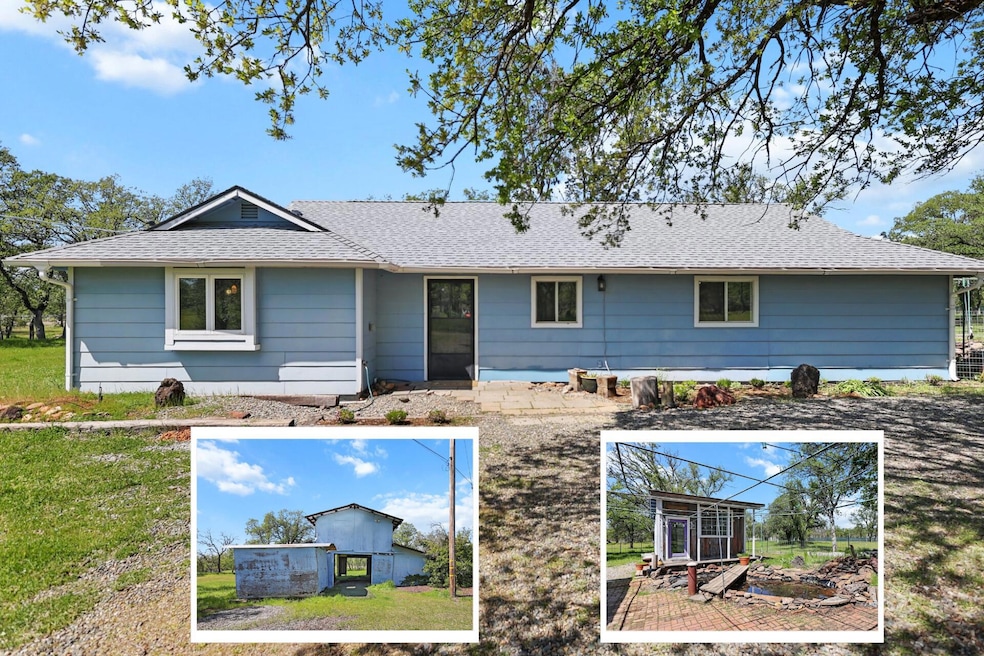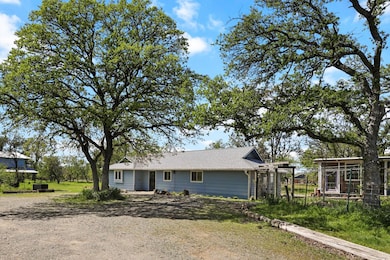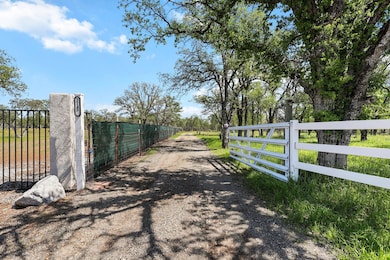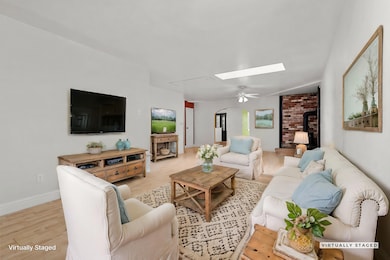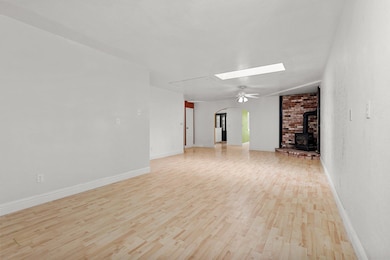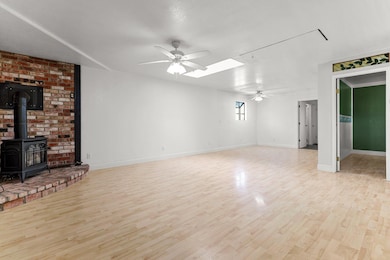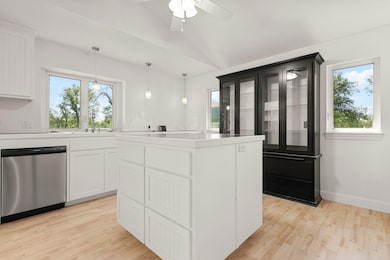
21451 Kirkwood Manor Dr Redding, CA 96002
Estimated payment $2,862/month
Highlights
- Parking available for a boat
- 9.96 Acre Lot
- No HOA
- Junction Elementary School Rated A-
- Traditional Architecture
- Oversized Parking
About This Home
Welcome to your own peaceful paradise, ideally located between Redding and Palo Cedro. This charming 3-bedroom plus an office, 2.5-bath home spans 1,760 square feet and sits on 9.96 fully fenced acres with an eight zone sprinkler system and end of the road privacy and space.Perfect for animal lovers or 4H projects, the land offers endless possibilities. There's even a separate studio ready to be transformed into a possible guest house or in-law suite, next to a relaxing koi pond water feature. Dreaming of a pool, workshop, or solar setup? There's plenty of space to make it happen. Enjoy peace of mind with recent upgrades including a new roof, water heater, new dishwasher and well pump—all replaced in spring 2023. This property is a rare find with room to grow, create, and relax in total privacy.
Home Details
Home Type
- Single Family
Est. Annual Taxes
- $3,997
Year Built
- Built in 1979
Lot Details
- 9.96 Acre Lot
Home Design
- Traditional Architecture
- Slab Foundation
- Composition Roof
Interior Spaces
- 1,760 Sq Ft Home
- 1-Story Property
Kitchen
- Recirculated Exhaust Fan
- Kitchen Island
- Tile Countertops
Bedrooms and Bathrooms
- 3 Bedrooms
Parking
- Oversized Parking
- Off-Street Parking
- Parking available for a boat
- RV Access or Parking
Utilities
- Mini Split Air Conditioners
- Propane
- Well
- Septic Tank
Community Details
- No Home Owners Association
Listing and Financial Details
- Assessor Parcel Number 054-470-031-000
Map
Home Values in the Area
Average Home Value in this Area
Tax History
| Year | Tax Paid | Tax Assessment Tax Assessment Total Assessment is a certain percentage of the fair market value that is determined by local assessors to be the total taxable value of land and additions on the property. | Land | Improvement |
|---|---|---|---|---|
| 2024 | $3,997 | $377,041 | $176,737 | $200,304 |
| 2023 | $3,997 | $369,649 | $173,272 | $196,377 |
| 2022 | $3,899 | $362,402 | $169,875 | $192,527 |
| 2021 | $3,831 | $355,297 | $166,545 | $188,752 |
| 2020 | $3,839 | $351,655 | $164,838 | $186,817 |
| 2019 | $3,692 | $344,760 | $161,606 | $183,154 |
| 2018 | $3,765 | $338,001 | $158,438 | $179,563 |
| 2017 | $3,654 | $331,375 | $155,332 | $176,043 |
| 2016 | $3,469 | $324,879 | $152,287 | $172,592 |
| 2015 | $1,531 | $152,450 | $39,521 | $112,929 |
| 2014 | $1,511 | $149,464 | $38,747 | $110,717 |
Property History
| Date | Event | Price | Change | Sq Ft Price |
|---|---|---|---|---|
| 04/25/2025 04/25/25 | Price Changed | $453,000 | 0.0% | $257 / Sq Ft |
| 04/25/2025 04/25/25 | For Sale | $453,000 | -4.2% | $257 / Sq Ft |
| 04/21/2025 04/21/25 | Pending | -- | -- | -- |
| 04/09/2025 04/09/25 | For Sale | $473,000 | +47.8% | $269 / Sq Ft |
| 05/28/2015 05/28/15 | Sold | $320,000 | -8.6% | $182 / Sq Ft |
| 04/20/2015 04/20/15 | Pending | -- | -- | -- |
| 01/20/2015 01/20/15 | For Sale | $350,000 | -- | $199 / Sq Ft |
Deed History
| Date | Type | Sale Price | Title Company |
|---|---|---|---|
| Interfamily Deed Transfer | -- | None Available | |
| Grant Deed | $320,000 | Placer Title Company | |
| Interfamily Deed Transfer | -- | None Available | |
| Interfamily Deed Transfer | -- | Fidelity Natl Title Co Of Ca |
Mortgage History
| Date | Status | Loan Amount | Loan Type |
|---|---|---|---|
| Previous Owner | $155,000 | New Conventional | |
| Previous Owner | $50,000 | Credit Line Revolving | |
| Previous Owner | $75,000 | Unknown | |
| Previous Owner | $88,000 | Credit Line Revolving |
Similar Homes in Redding, CA
Source: Shasta Association of REALTORS®
MLS Number: 25-1442
APN: 054-470-031-000
- 0 Woodview Dr
- 8585 Whispering Oaks Rd
- 21607 Gilbert Dr
- 9010 Quail Valley Dr
- 21933 Belmont Dr
- 0 Knotting Hill Rd
- 9297 Escondido Ln
- 0 Plaza Dr
- 9412 Kilbey Rd
- 21381 Old 44 Dr
- 9449 Clough Canyon Rd
- 23022 Old 44 Dr
- 21888 Stone Meadows Rd
- 22217 Old 44 Dr
- 8515 Silver Bridge Rd
- 0000 Old 44 Dr
- 0000 Pickford Way
- 0 Lot12 Unit 2 Ph 2 Stillwater Unit 24-103
- 0 Tudor Oaks #5 Ave
- 0 Lot14 Unit 2 Ph 2 Stillwater Unit 24-105
