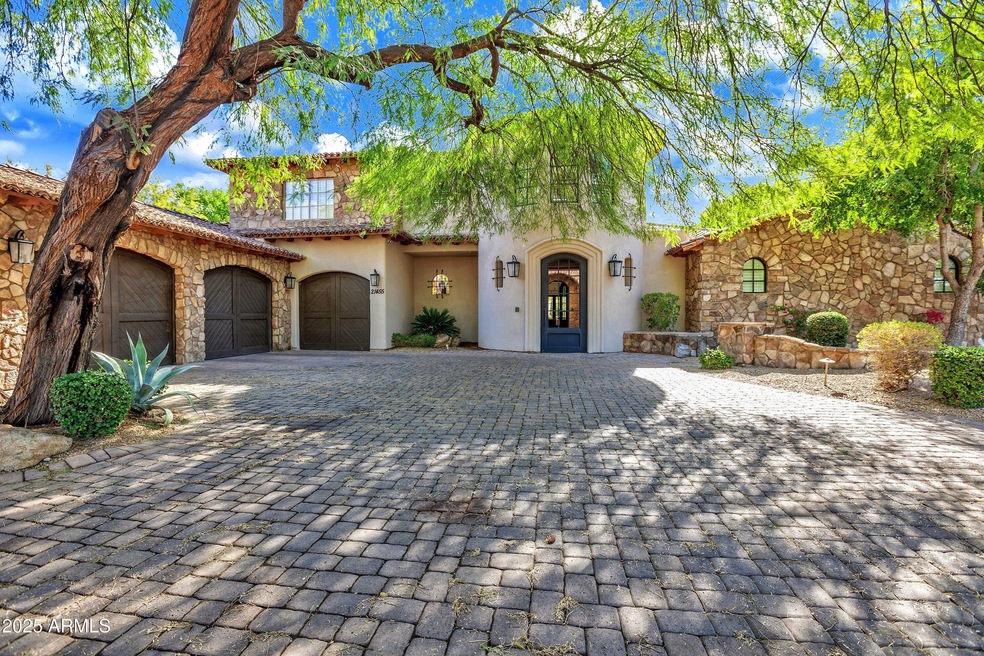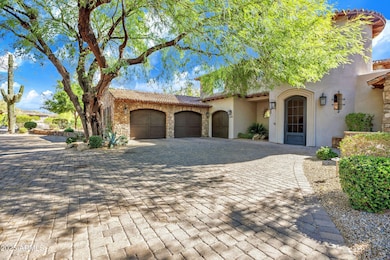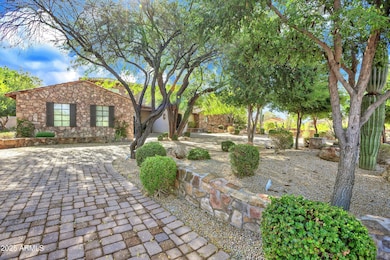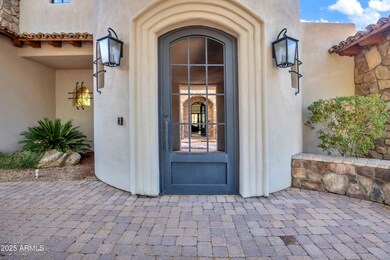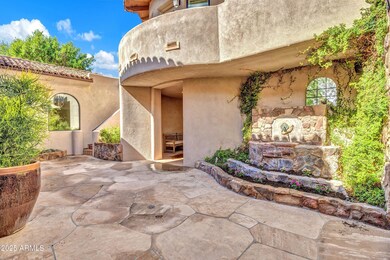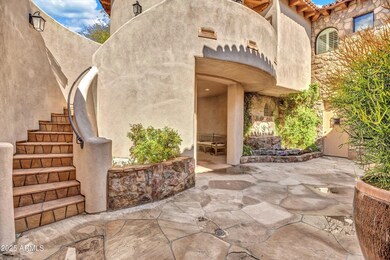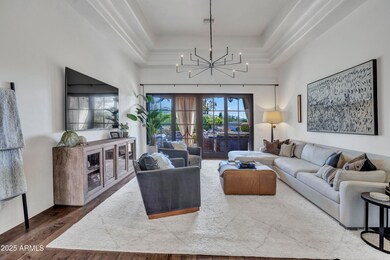
21455 N 81st St Scottsdale, AZ 85255
Grayhawk NeighborhoodEstimated payment $20,587/month
Highlights
- Golf Course Community
- Gated with Attendant
- 0.81 Acre Lot
- Grayhawk Elementary School Rated A
- Heated Spa
- Clubhouse
About This Home
Welcome to this beautifully updated home in the highly sought after Serenity Grayhawk community! You will be amazed stepping into this spacious property that boasts a modern, open-concept design with stylish finishes throughout. The updated kitchen features high-end appliances, sleek quartz countertops, and a walk in butlers pantry, making it perfect for both cooking and entertaining. The living areas are open and inviting, with large windows that fill the home with natural light. This home is also equipped with a casita, offering a perfect space for guests, a home office, or multigenerational living with its own charm and convenience.
Step outside into the expansive backyard, a true oasis with ample space for outdoor gatherings, gardening, or simply relaxing in privacy
Home Details
Home Type
- Single Family
Est. Annual Taxes
- $15,488
Year Built
- Built in 2005
Lot Details
- 0.81 Acre Lot
- Desert faces the front and back of the property
- Wrought Iron Fence
- Block Wall Fence
- Misting System
- Sprinklers on Timer
- Private Yard
- Grass Covered Lot
HOA Fees
- $319 Monthly HOA Fees
Parking
- 3 Car Garage
Home Design
- Wood Frame Construction
- Tile Roof
- Stone Exterior Construction
- Stucco
Interior Spaces
- 5,881 Sq Ft Home
- 2-Story Property
- Ceiling height of 9 feet or more
- Ceiling Fan
- Gas Fireplace
- Double Pane Windows
- ENERGY STAR Qualified Windows
- Family Room with Fireplace
- 2 Fireplaces
Kitchen
- Eat-In Kitchen
- Breakfast Bar
- Built-In Microwave
- ENERGY STAR Qualified Appliances
- Kitchen Island
Flooring
- Wood
- Carpet
- Stone
Bedrooms and Bathrooms
- 3 Bedrooms
- Primary Bedroom on Main
- Fireplace in Primary Bedroom
- Primary Bathroom is a Full Bathroom
- 3.5 Bathrooms
- Bathtub With Separate Shower Stall
Accessible Home Design
- No Interior Steps
- Stepless Entry
Eco-Friendly Details
- ENERGY STAR Qualified Equipment for Heating
Pool
- Heated Spa
- Private Pool
- Above Ground Spa
Outdoor Features
- Outdoor Fireplace
- Fire Pit
- Built-In Barbecue
Schools
- Grayhawk Elementary School
- Desert Shadows Elementary Middle School
- Pinnacle High School
Utilities
- Cooling Available
- Heating System Uses Natural Gas
- High Speed Internet
Listing and Financial Details
- Tax Lot 16
- Assessor Parcel Number 212-36-920
Community Details
Overview
- Association fees include ground maintenance
- Retreat Village Association, Phone Number (480) 563-9708
- Grayhawk Comm Assoc Association, Phone Number (480) 563-9708
- Association Phone (480) 563-9708
- Built by Celebrity
- Grayhawk Parcel 2C East/2G West Subdivision
Amenities
- Clubhouse
- Recreation Room
Recreation
- Golf Course Community
- Tennis Courts
- Community Playground
- Heated Community Pool
- Community Spa
- Bike Trail
Security
- Gated with Attendant
Map
Home Values in the Area
Average Home Value in this Area
Tax History
| Year | Tax Paid | Tax Assessment Tax Assessment Total Assessment is a certain percentage of the fair market value that is determined by local assessors to be the total taxable value of land and additions on the property. | Land | Improvement |
|---|---|---|---|---|
| 2025 | $15,488 | $181,572 | -- | -- |
| 2024 | $15,254 | $172,926 | -- | -- |
| 2023 | $15,254 | $208,570 | $41,710 | $166,860 |
| 2022 | $15,026 | $163,600 | $32,720 | $130,880 |
| 2021 | $15,309 | $149,380 | $29,870 | $119,510 |
| 2020 | $15,552 | $148,600 | $29,720 | $118,880 |
| 2019 | $15,995 | $144,380 | $28,870 | $115,510 |
| 2018 | $15,596 | $143,730 | $28,740 | $114,990 |
| 2017 | $14,885 | $150,630 | $30,120 | $120,510 |
| 2016 | $14,714 | $153,130 | $30,620 | $122,510 |
| 2015 | $13,993 | $154,770 | $30,950 | $123,820 |
Property History
| Date | Event | Price | Change | Sq Ft Price |
|---|---|---|---|---|
| 03/28/2025 03/28/25 | Pending | -- | -- | -- |
| 03/25/2025 03/25/25 | For Sale | $3,400,000 | 0.0% | $578 / Sq Ft |
| 03/28/2018 03/28/18 | Rented | $10,000 | +0.5% | -- |
| 02/16/2018 02/16/18 | Under Contract | -- | -- | -- |
| 02/13/2018 02/13/18 | Price Changed | $9,950 | -17.1% | $2 / Sq Ft |
| 01/19/2018 01/19/18 | For Rent | $12,000 | 0.0% | -- |
| 12/21/2012 12/21/12 | Sold | $1,545,000 | -9.0% | $306 / Sq Ft |
| 12/15/2012 12/15/12 | Pending | -- | -- | -- |
| 12/06/2012 12/06/12 | Price Changed | $1,697,000 | -4.4% | $336 / Sq Ft |
| 11/29/2012 11/29/12 | For Sale | $1,775,000 | 0.0% | $351 / Sq Ft |
| 11/27/2012 11/27/12 | Pending | -- | -- | -- |
| 10/04/2012 10/04/12 | For Sale | $1,775,000 | 0.0% | $351 / Sq Ft |
| 08/30/2012 08/30/12 | Pending | -- | -- | -- |
| 07/01/2012 07/01/12 | For Sale | $1,775,000 | -- | $351 / Sq Ft |
Deed History
| Date | Type | Sale Price | Title Company |
|---|---|---|---|
| Cash Sale Deed | $1,545,000 | Fidelity National Title Agen | |
| Cash Sale Deed | $525,000 | Fidelity National Title | |
| Warranty Deed | $485,000 | Equity Title Agency Inc | |
| Cash Sale Deed | $360,000 | Security Title Agency |
Mortgage History
| Date | Status | Loan Amount | Loan Type |
|---|---|---|---|
| Open | $1,000,000 | Credit Line Revolving | |
| Previous Owner | $388,000 | New Conventional |
Similar Homes in Scottsdale, AZ
Source: Arizona Regional Multiple Listing Service (ARMLS)
MLS Number: 6835257
APN: 212-36-920
- 21235 N 80th Way
- 8146 E Wingspan Way
- 8117 E Wingspan Way
- 8141 E Wingspan Way
- 21113 N 79th Place
- 8245 E Via Del Sol Dr
- 21397 N 78th St
- 8003 E Sands Dr
- 21844 N 79th Place
- 21432 N 77th Place
- 20802 N Grayhawk Dr Unit 1005
- 20802 N Grayhawk Dr Unit 1060
- 20802 N Grayhawk Dr Unit 1091
- 20802 N Grayhawk Dr Unit 1151
- 7703 E Overlook Dr
- 7794 E Sands Dr
- 22181 N 78th St
- 7693 E Via Del Sol Dr
- 8220 E Mohawk Ln
- 8119 E Foothills Dr Unit 2
