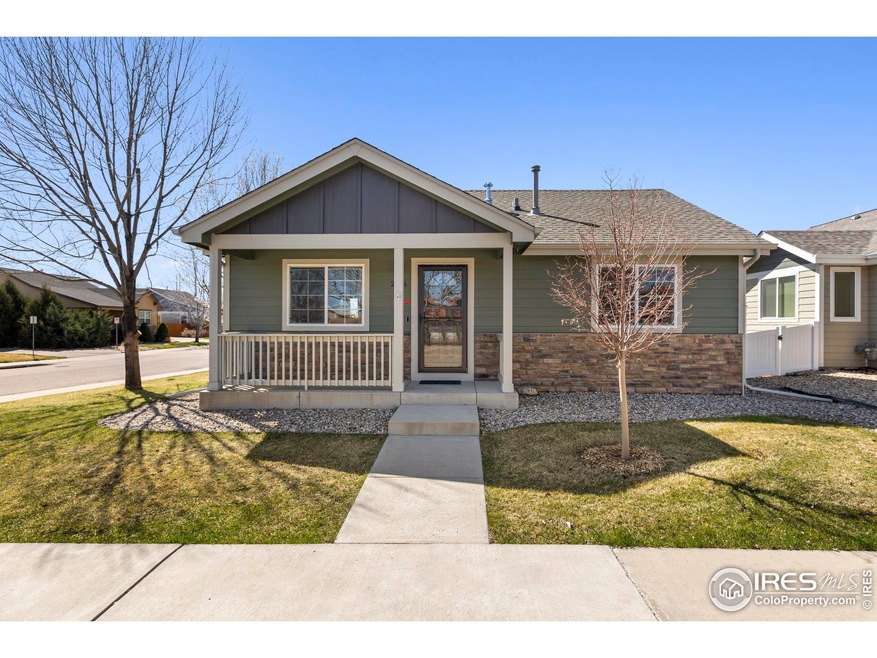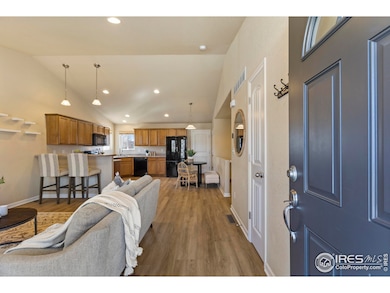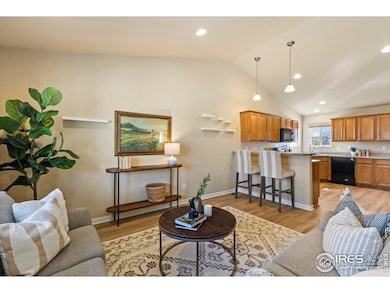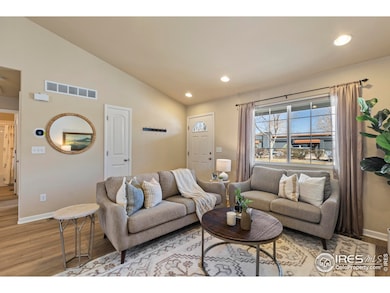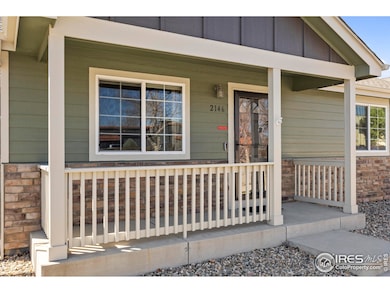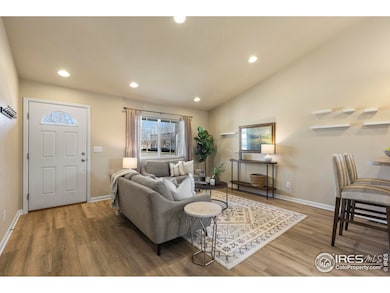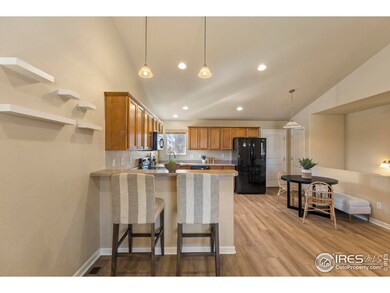
2146 E 11th St Loveland, CO 80537
Estimated payment $2,650/month
Highlights
- Open Floorplan
- Cathedral Ceiling
- No HOA
- Contemporary Architecture
- Corner Lot
- Hiking Trails
About This Home
Charming 2-bedroom, 2-bath ranch bungalow in central Loveland, built in 2010. Enjoy an open-concept kitchen and living room with vaulted ceilings, perfect for hosting, plus a covered front porch and a spacious 2-car attached garage. The unfinished basement with framed walls offers endless potential. Situated on a desirable corner lot with mature trees and a professionally maintained lawn with a sprinkler system. Recent updates include new exterior paint (May 2023), a new high-efficiency furnace and AC (August 2024), and new vinyl plank flooring and carpet on the main floor (March 2025). Main floor laundry with full size washer and dryer included. Conveniently located near shopping, this well-kept home is the perfect blend of quality and value!
Home Details
Home Type
- Single Family
Est. Annual Taxes
- $3,334
Year Built
- Built in 2010
Lot Details
- 5,010 Sq Ft Lot
- Property fronts an alley
- North Facing Home
- Corner Lot
- Level Lot
- Sprinkler System
- Property is zoned P-85
Parking
- 2 Car Attached Garage
- Alley Access
Home Design
- Contemporary Architecture
- Wood Frame Construction
- Composition Roof
Interior Spaces
- 940 Sq Ft Home
- 1-Story Property
- Open Floorplan
- Cathedral Ceiling
- Window Treatments
- Unfinished Basement
- Basement Fills Entire Space Under The House
Kitchen
- Eat-In Kitchen
- Electric Oven or Range
- Microwave
- Dishwasher
- Disposal
Flooring
- Carpet
- Vinyl
Bedrooms and Bathrooms
- 2 Bedrooms
- 2 Full Bathrooms
- Primary bathroom on main floor
Laundry
- Laundry on main level
- Dryer
- Washer
Outdoor Features
- Patio
- Exterior Lighting
Schools
- Winona Elementary School
- Bill Reed Middle School
- Mountain View High School
Additional Features
- Low Pile Carpeting
- Forced Air Heating and Cooling System
Listing and Financial Details
- Assessor Parcel Number R1634206
Community Details
Overview
- No Home Owners Association
- Boise Village North, Koldeway Subdivision
Recreation
- Hiking Trails
Map
Home Values in the Area
Average Home Value in this Area
Tax History
| Year | Tax Paid | Tax Assessment Tax Assessment Total Assessment is a certain percentage of the fair market value that is determined by local assessors to be the total taxable value of land and additions on the property. | Land | Improvement |
|---|---|---|---|---|
| 2025 | $3,290 | $28,864 | $7,906 | $20,958 |
| 2024 | $3,290 | $28,864 | $7,906 | $20,958 |
| 2022 | $2,670 | $21,309 | $2,641 | $18,668 |
| 2021 | $2,718 | $21,922 | $2,717 | $19,205 |
| 2020 | $2,467 | $19,891 | $2,717 | $17,174 |
| 2019 | $2,441 | $19,891 | $2,717 | $17,174 |
| 2018 | $2,164 | $17,107 | $2,736 | $14,371 |
| 2017 | $1,969 | $17,107 | $2,736 | $14,371 |
| 2016 | $1,674 | $14,766 | $3,025 | $11,741 |
| 2015 | $1,665 | $14,760 | $3,020 | $11,740 |
| 2014 | $1,599 | $13,880 | $3,020 | $10,860 |
Property History
| Date | Event | Price | Change | Sq Ft Price |
|---|---|---|---|---|
| 04/09/2025 04/09/25 | For Sale | $425,000 | +133.5% | $452 / Sq Ft |
| 01/28/2019 01/28/19 | Off Market | $182,000 | -- | -- |
| 07/30/2013 07/30/13 | Sold | $182,000 | +1.2% | $194 / Sq Ft |
| 07/03/2013 07/03/13 | For Sale | $179,900 | -- | $191 / Sq Ft |
Deed History
| Date | Type | Sale Price | Title Company |
|---|---|---|---|
| Special Warranty Deed | $150,600 | Land Title Guarantee Company |
Mortgage History
| Date | Status | Loan Amount | Loan Type |
|---|---|---|---|
| Open | $165,000 | New Conventional | |
| Closed | $146,000 | New Conventional | |
| Closed | $25,000 | Credit Line Revolving | |
| Closed | $114,705 | New Conventional | |
| Closed | $13,734 | Unknown | |
| Previous Owner | $1,000,000 | Construction |
Similar Homes in the area
Source: IRES MLS
MLS Number: 1030633
APN: 85181-81-001
- 950 Delphinus Place
- 1892 E 11th St
- 1822 E 11th St
- 1700 Pearl Dr Unit 106
- 1759 Jade Dr Unit 146
- 1695 Pearl Dr Unit 165
- 1641 Garnet St Unit 49
- 1748 Pearl Dr Unit 103
- 2466 Sapphire St
- 2505 Pyrite Ct
- 799 Blue Azurite Ave
- 751 Blue Azurite Ave
- 1535 Sunset Place Unit 32
- 1471 Sunset Place Unit 40
- 1468 Sunset Place Unit 25
- 1428 Sunset Place
- 1166 Madison Ave Unit 136
- 1166 Madison Ave Unit 124
- 1166 Madison Ave Unit 84
- 1166 Madison Ave Unit 87
