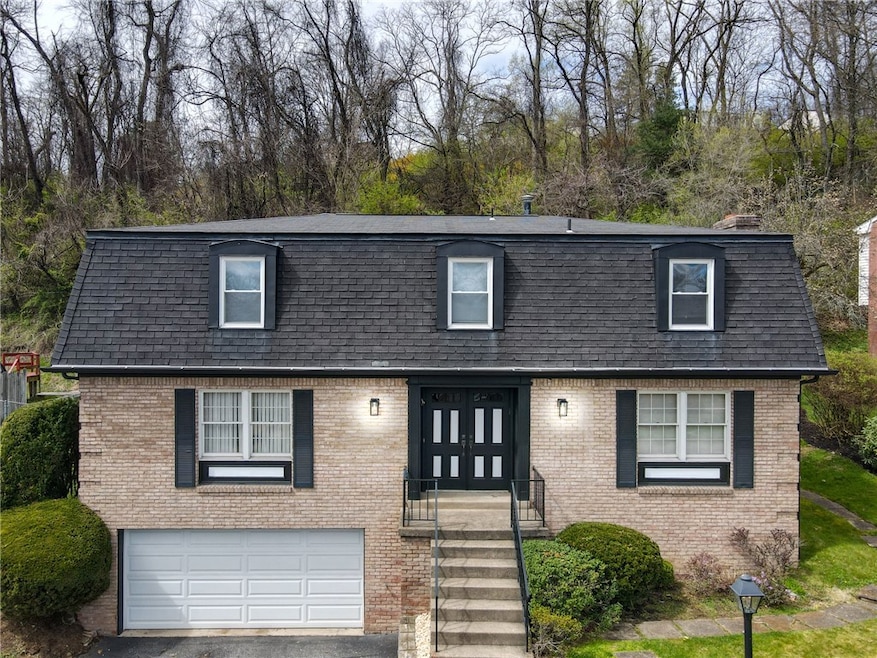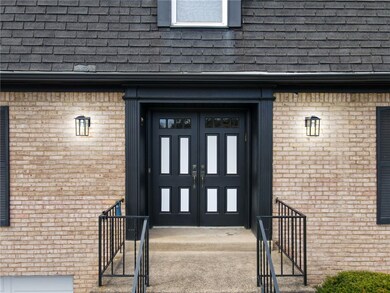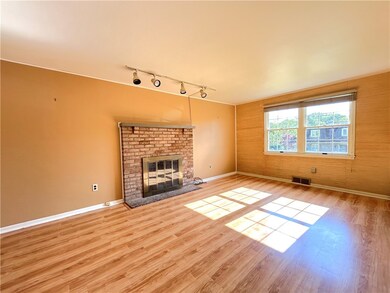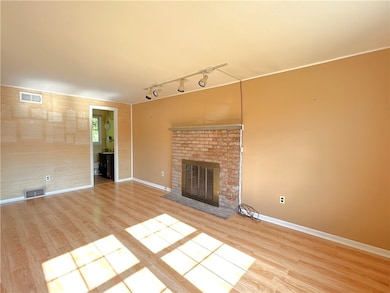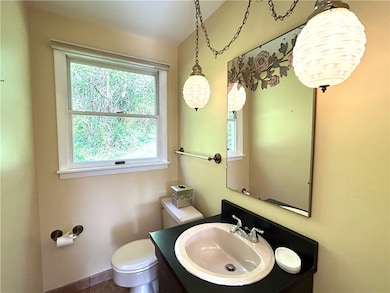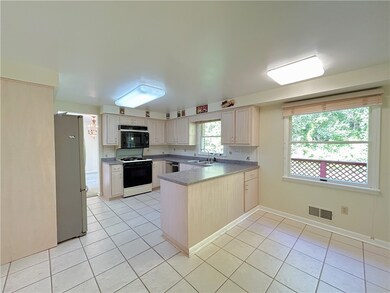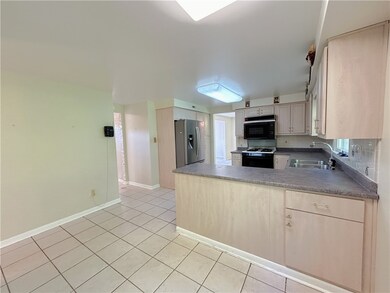
$249,900
- 4 Beds
- 2 Baths
- 1,350 Sq Ft
- 339 Old Leechburg Rd
- Pittsburgh, PA
Introducing 339 Old Leechburg Road, a charming 4-bedroom, 2-bath brick Cape Cod in the Plum Borough School District. This fully renovated home includes new landscaping, concrete steps, roof, windows, luxury vinyl plank flooring, tiled bathrooms, carpeting, trim, interior doors, modern kitchen, appliances, and plumbing fixtures. The spacious living room features a large picture window and coat
Trish Gesswein HOUWZER, INC.
