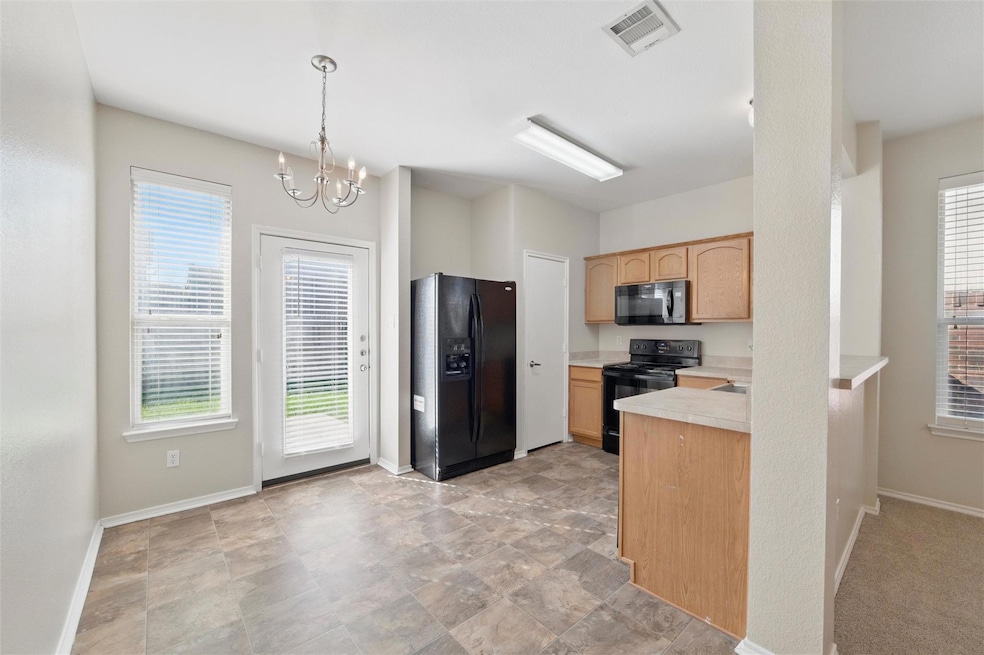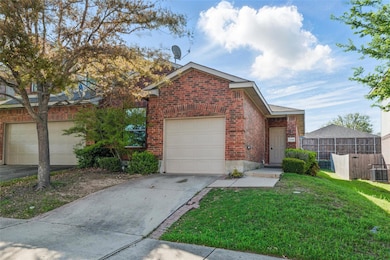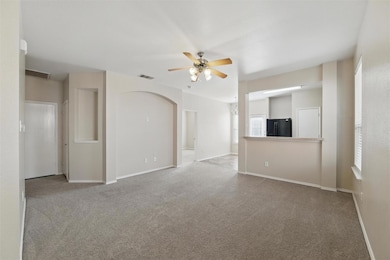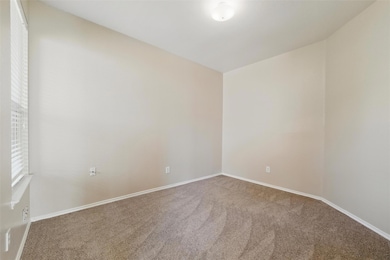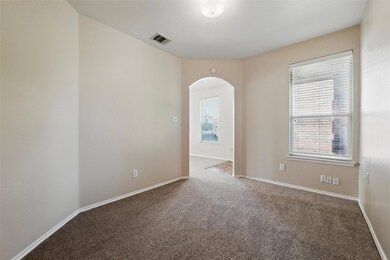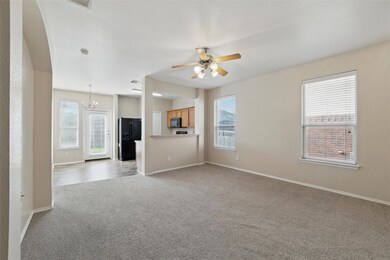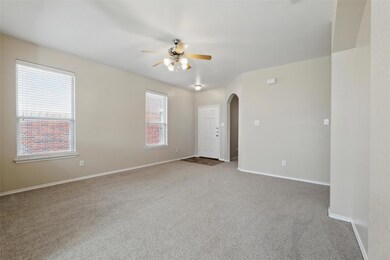
2146 Stonebrook Ln Mesquite, TX 75181
Falcon's Lair NeighborhoodEstimated payment $1,968/month
Highlights
- Open Floorplan
- Eat-In Kitchen
- 1-Story Property
- 1 Car Attached Garage
- Walk-In Closet
- Central Heating and Cooling System
About This Home
Charming one-story duplex featuring 2 bedrooms, 2 bathrooms, and a 1-car garage. The open floor plan offers a spacious feel, with a split-bedroom layout for added privacy. A flexible dining area can easily serve as a home office or be converted into a third bedroom to suit your needs. Kitchen has breakfast bar and black appliances.
Listing Agent
CENTURY 21 Judge Fite Co. Brokerage Phone: 972-282-8888 License #0485431

Home Details
Home Type
- Single Family
Est. Annual Taxes
- $4,677
Year Built
- Built in 2006
HOA Fees
- $155 Monthly HOA Fees
Parking
- 1 Car Attached Garage
- Driveway
Home Design
- Brick Exterior Construction
- Slab Foundation
- Composition Roof
Interior Spaces
- 1,134 Sq Ft Home
- 1-Story Property
- Open Floorplan
- Ceiling Fan
- Window Treatments
Kitchen
- Eat-In Kitchen
- Electric Range
- Dishwasher
- Disposal
Bedrooms and Bathrooms
- 2 Bedrooms
- Walk-In Closet
- 2 Full Bathrooms
Laundry
- Full Size Washer or Dryer
- Washer and Electric Dryer Hookup
Schools
- Thompson Elementary School
- Terry Middle School
- Horn High School
Additional Features
- 4,356 Sq Ft Lot
- Central Heating and Cooling System
Community Details
- Association fees include ground maintenance, management fees
- Goodwin HOA, Phone Number (512) 502-2115
- Villages Of Falcon S Lair Ph I Subdivision
- Mandatory home owners association
Listing and Financial Details
- Legal Lot and Block 27 / D
- Assessor Parcel Number 382266000D0270000
- $4,934 per year unexempt tax
Map
Home Values in the Area
Average Home Value in this Area
Tax History
| Year | Tax Paid | Tax Assessment Tax Assessment Total Assessment is a certain percentage of the fair market value that is determined by local assessors to be the total taxable value of land and additions on the property. | Land | Improvement |
|---|---|---|---|---|
| 2023 | $4,677 | $168,000 | $50,000 | $118,000 |
| 2022 | $4,378 | $174,250 | $50,000 | $124,250 |
| 2021 | $4,114 | $156,000 | $40,000 | $116,000 |
| 2020 | $3,900 | $139,530 | $40,000 | $99,530 |
| 2019 | $4,246 | $145,880 | $40,000 | $105,880 |
| 2018 | $2,979 | $106,240 | $30,000 | $76,240 |
| 2017 | $2,977 | $106,240 | $30,000 | $76,240 |
| 2016 | $2,757 | $98,400 | $25,000 | $73,400 |
| 2015 | $2,072 | $80,720 | $25,000 | $55,720 |
| 2014 | $2,072 | $76,360 | $20,000 | $56,360 |
Property History
| Date | Event | Price | Change | Sq Ft Price |
|---|---|---|---|---|
| 04/11/2025 04/11/25 | For Sale | $255,000 | 0.0% | $225 / Sq Ft |
| 11/16/2023 11/16/23 | Rented | $1,700 | 0.0% | -- |
| 10/29/2023 10/29/23 | Under Contract | -- | -- | -- |
| 10/23/2023 10/23/23 | For Rent | $1,700 | +23.6% | -- |
| 05/03/2018 05/03/18 | Rented | $1,375 | 0.0% | -- |
| 04/24/2018 04/24/18 | Under Contract | -- | -- | -- |
| 03/05/2018 03/05/18 | For Rent | $1,375 | -- | -- |
Deed History
| Date | Type | Sale Price | Title Company |
|---|---|---|---|
| Warranty Deed | -- | None Available | |
| Warranty Deed | -- | None Available | |
| Vendors Lien | -- | None Available | |
| Warranty Deed | -- | Rtt |
Mortgage History
| Date | Status | Loan Amount | Loan Type |
|---|---|---|---|
| Previous Owner | $81,000 | Purchase Money Mortgage |
Similar Homes in the area
Source: North Texas Real Estate Information Systems (NTREIS)
MLS Number: 20900927
APN: 382266000D0270000
- 2216 Stonebrook Ln
- 2204 Abbey Ln
- 2109 Cranberry Ct
- 2224 Abbey Ln
- 2101 Cranberry Ct
- 2000 Harmony Pine Way
- 1936 Harmony Pine Way
- 1944 Harmony Pine Way
- 2008 Harmony Pine Way
- 2044 Fall Creek Cove
- 2040 Fall Creek Cove
- 1801 Acorn Creek Cir
- 1800 Acorn Creek Cir
- 1717 Morning Mist Way
- 1909 Fall Creek Cove
- 1901 Kit Fox Run
- 1913 Kit Fox Run
- 2317 Raven Ct
- 3237 Bent Oak Dr
- 3213 Bent Oak Dr
