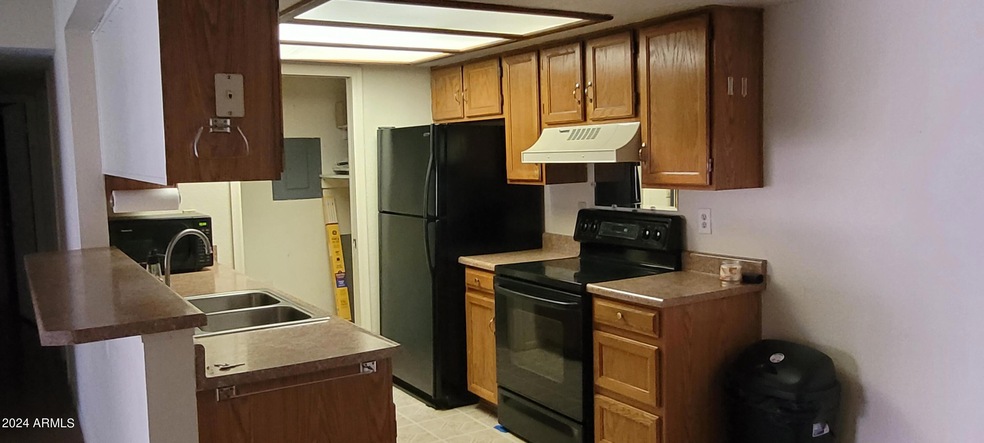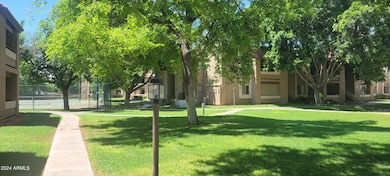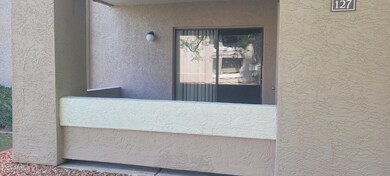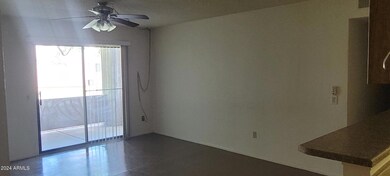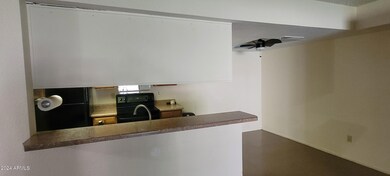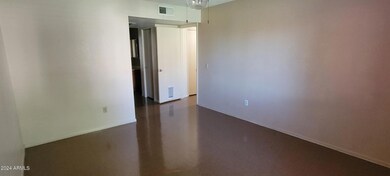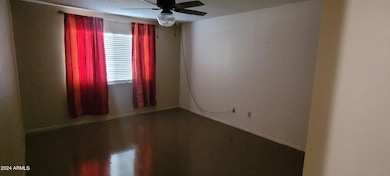
2146 W Isabella Ave Unit 127 Mesa, AZ 85202
Dobson NeighborhoodHighlights
- Golf Course Community
- Clubhouse
- Tennis Courts
- Franklin at Brimhall Elementary School Rated A
- Community Pool
- Covered patio or porch
About This Home
As of April 2025Downstairs 2 bedroom/2 bath condo in highly sought after Dobson Villas. The patio faces a beautiful greenbelt and the unit is close to the tennis/pickleball courts, community pool, and mailboxes. The covered parking spot is a short walking distance. This property has very close accss to 60-freeway, Banner Desert Medical and Mesa Community College. This is a great opportunity for owner occupancy or as an investment.
Townhouse Details
Home Type
- Townhome
Est. Annual Taxes
- $719
Year Built
- Built in 1983
Lot Details
- 1,189 Sq Ft Lot
- Grass Covered Lot
HOA Fees
- $308 Monthly HOA Fees
Parking
- 1 Carport Space
Home Design
- Wood Frame Construction
- Stucco
Interior Spaces
- 1,016 Sq Ft Home
- 1-Story Property
- Linoleum Flooring
Kitchen
- Eat-In Kitchen
- Laminate Countertops
Bedrooms and Bathrooms
- 2 Bedrooms
- Primary Bathroom is a Full Bathroom
- 2 Bathrooms
Schools
- Washington Elementary School - Mesa
- Rhodes Junior High School
- Dobson High School
Utilities
- Refrigerated Cooling System
- Heating Available
Additional Features
- No Interior Steps
- Covered patio or porch
- Property is near a bus stop
Listing and Financial Details
- Tax Lot 127
- Assessor Parcel Number 305-12-035-A
Community Details
Overview
- Association fees include roof repair, insurance, sewer, ground maintenance, trash, roof replacement, maintenance exterior
- Peterson Company Association, Phone Number (480) 513-6846
- Dobson Ranch Association, Phone Number (480) 831-8314
- Association Phone (480) 831-8314
- Dobson Villas Tracts A And B Subdivision
- FHA/VA Approved Complex
Amenities
- Clubhouse
- Recreation Room
Recreation
- Golf Course Community
- Tennis Courts
- Community Playground
- Community Pool
- Community Spa
- Bike Trail
Map
Home Values in the Area
Average Home Value in this Area
Property History
| Date | Event | Price | Change | Sq Ft Price |
|---|---|---|---|---|
| 04/24/2025 04/24/25 | Sold | $261,000 | -3.0% | $257 / Sq Ft |
| 04/20/2025 04/20/25 | Pending | -- | -- | -- |
| 04/11/2025 04/11/25 | Price Changed | $269,000 | -2.2% | $265 / Sq Ft |
| 04/10/2025 04/10/25 | For Sale | $275,000 | +19.6% | $271 / Sq Ft |
| 08/05/2024 08/05/24 | Sold | $230,000 | -14.2% | $226 / Sq Ft |
| 07/22/2024 07/22/24 | Pending | -- | -- | -- |
| 07/05/2024 07/05/24 | For Sale | $268,000 | +188.2% | $264 / Sq Ft |
| 04/15/2016 04/15/16 | Sold | $93,000 | -6.1% | $92 / Sq Ft |
| 03/05/2016 03/05/16 | Pending | -- | -- | -- |
| 02/17/2016 02/17/16 | For Sale | $99,000 | -- | $97 / Sq Ft |
Similar Homes in Mesa, AZ
Source: Arizona Regional Multiple Listing Service (ARMLS)
MLS Number: 6727745
APN: 305-12-035A
- 2146 W Isabella Ave Unit 131
- 2146 W Isabella Ave Unit 215
- 2324 W Via Rialto Cir
- 1847 W Isleta Ave
- 1652 S Flint Cir Unit 3
- 2504 E Riviera Dr
- 2232 W Lindner Ave Unit 20
- 2107 S Paseo Loma
- 2447 E La Jolla Dr
- 1645 W Baseline Rd Unit 2125
- 1645 W Baseline Rd Unit 2032
- 1645 W Baseline Rd Unit 2176
- 1645 W Baseline Rd Unit 2026
- 1645 W Baseline Rd Unit 2050
- 1645 W Baseline Rd Unit 2041
- 1920 W Lindner Ave Unit 116
- 1920 W Lindner Ave Unit 135
- 1920 W Lindner Ave Unit 277
- 1920 W Lindner Ave Unit 249
- 1920 W Lindner Ave Unit 108
