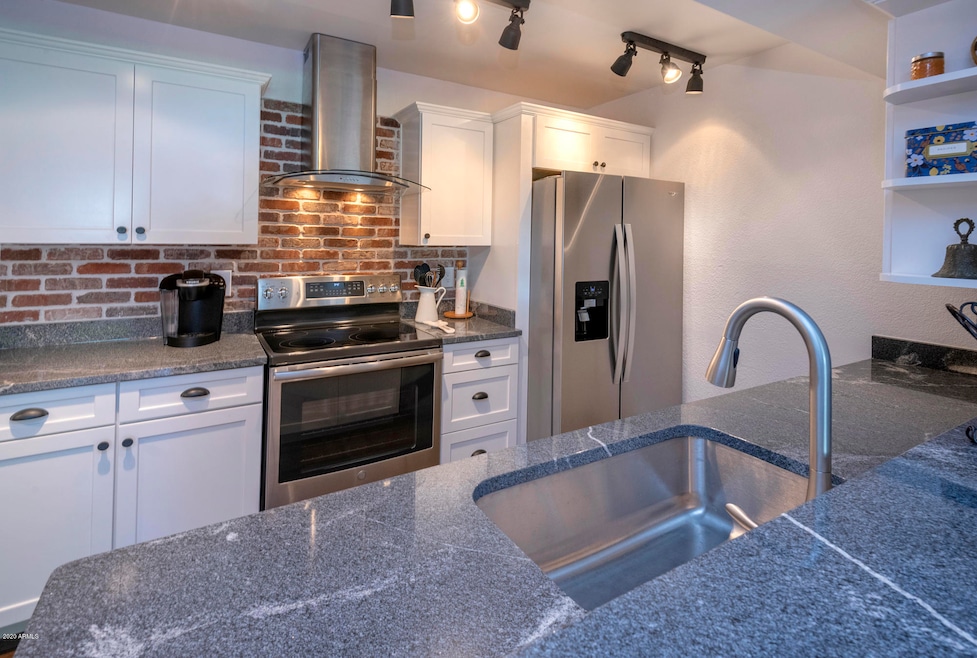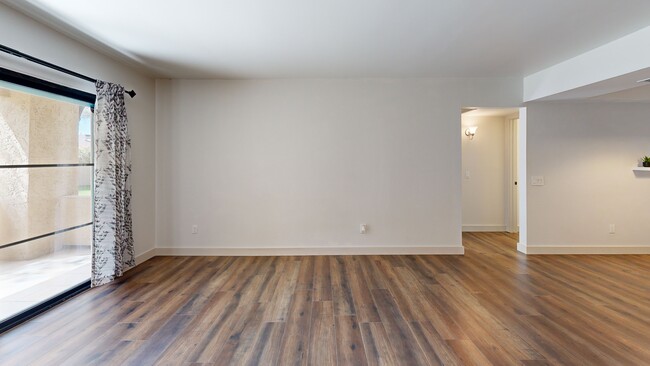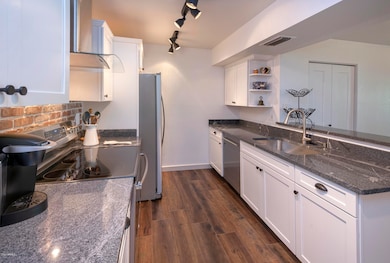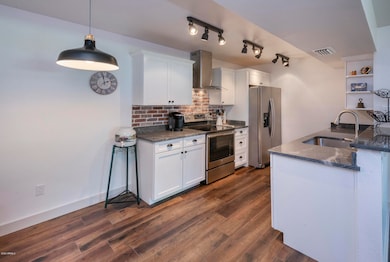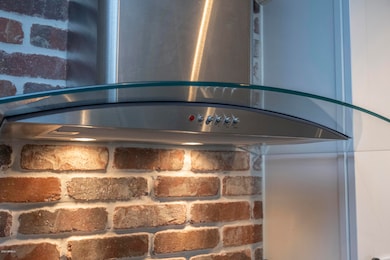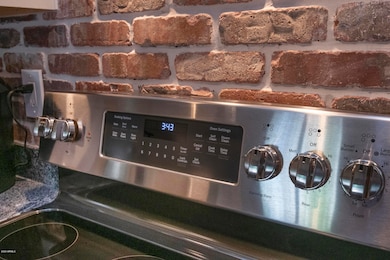
2146 W Isabella Ave Unit 154 Mesa, AZ 85202
Dobson NeighborhoodEstimated payment $1,670/month
Highlights
- Hot Property
- Golf Course Community
- Community Pool
- Franklin at Brimhall Elementary School Rated A
- Granite Countertops
- Eat-In Kitchen
About This Home
GORGEOUS REMODELED 1 bed/1 bath condo in Dobson Ranch! This move-in ready, first floor condo features an open and bright kitchen with a raised ceiling, soft-close white shaker cabinets, gorgeous slab granite counters and breakfast bar, brick back splash, and stainless-steel appliances, sink and range hood. The remodeled bathroom includes a tile-surround shower, new vanity with quartz countertop and porcelain tile. And the list goes on... inside laundry (w/d included!), Newer sliding glass door to covered patio, updated security door, newer interior doors and baseboards, updated laminate flooring and smooth wall and ceiling texture in the main living area and kitchen and NEW A/C!
Property Details
Home Type
- Condominium
Est. Annual Taxes
- $453
Year Built
- Built in 1982
HOA Fees
- $326 Monthly HOA Fees
Home Design
- Wood Frame Construction
- Stucco
Interior Spaces
- 782 Sq Ft Home
- 2-Story Property
- Double Pane Windows
Kitchen
- Eat-In Kitchen
- Granite Countertops
Flooring
- Carpet
- Laminate
- Tile
Bedrooms and Bathrooms
- 1 Bedroom
- Remodeled Bathroom
- 1 Bathroom
Parking
- 1 Carport Space
- Assigned Parking
Accessible Home Design
- No Interior Steps
Schools
- Washington Elementary School
- Rhodes Junior High School
- Dobson High School
Utilities
- Cooling Available
- Heating Available
Listing and Financial Details
- Tax Lot 154
- Assessor Parcel Number 305-12-014-A
Community Details
Overview
- Association fees include roof repair, insurance, ground maintenance, roof replacement, maintenance exterior
- Peterson Company Association, Phone Number (480) 513-6846
- Dobson Ranch Association, Phone Number (480) 831-8314
- Association Phone (480) 831-8314
- Dobson Villas Subdivision
Recreation
- Golf Course Community
- Community Pool
Map
Home Values in the Area
Average Home Value in this Area
Tax History
| Year | Tax Paid | Tax Assessment Tax Assessment Total Assessment is a certain percentage of the fair market value that is determined by local assessors to be the total taxable value of land and additions on the property. | Land | Improvement |
|---|---|---|---|---|
| 2025 | $473 | $5,695 | -- | -- |
| 2024 | $478 | $5,424 | -- | -- |
| 2023 | $478 | $14,000 | $2,800 | $11,200 |
| 2022 | $468 | $10,170 | $2,030 | $8,140 |
| 2021 | $480 | $9,620 | $1,920 | $7,700 |
| 2020 | $551 | $8,220 | $1,640 | $6,580 |
| 2019 | $515 | $6,910 | $1,380 | $5,530 |
| 2018 | $495 | $5,850 | $1,170 | $4,680 |
| 2017 | $480 | $5,070 | $1,010 | $4,060 |
| 2016 | $471 | $4,970 | $990 | $3,980 |
| 2015 | $443 | $4,670 | $930 | $3,740 |
Property History
| Date | Event | Price | Change | Sq Ft Price |
|---|---|---|---|---|
| 04/18/2025 04/18/25 | For Sale | $234,000 | 0.0% | $299 / Sq Ft |
| 04/15/2025 04/15/25 | Price Changed | $234,000 | +53.4% | $299 / Sq Ft |
| 09/11/2020 09/11/20 | Sold | $152,500 | +5.2% | $195 / Sq Ft |
| 08/09/2020 08/09/20 | Pending | -- | -- | -- |
| 08/07/2020 08/07/20 | For Sale | $145,000 | +61.1% | $185 / Sq Ft |
| 12/12/2017 12/12/17 | Sold | $90,000 | 0.0% | $115 / Sq Ft |
| 11/09/2017 11/09/17 | Pending | -- | -- | -- |
| 11/08/2017 11/08/17 | For Sale | $90,000 | +125.0% | $115 / Sq Ft |
| 08/31/2012 08/31/12 | Sold | $40,000 | +2.6% | $43 / Sq Ft |
| 04/09/2012 04/09/12 | For Sale | $39,000 | -- | $42 / Sq Ft |
Deed History
| Date | Type | Sale Price | Title Company |
|---|---|---|---|
| Warranty Deed | $152,500 | First American Title Ins Co | |
| Warranty Deed | $90,000 | Fidelity National Title Agen | |
| Cash Sale Deed | $40,000 | Magnus Title Agency | |
| Warranty Deed | $124,900 | Camelback Title Agency Llc | |
| Cash Sale Deed | $70,000 | Capital Title Agency Inc | |
| Cash Sale Deed | $62,000 | Capital Title Agency Inc | |
| Joint Tenancy Deed | $60,500 | Security Title Agency | |
| Warranty Deed | $58,100 | Capital Title Agency Inc | |
| Warranty Deed | $52,900 | Stewart Title & Trust | |
| Interfamily Deed Transfer | -- | -- | |
| Cash Sale Deed | $45,750 | Transnation Title Ins Co |
Mortgage History
| Date | Status | Loan Amount | Loan Type |
|---|---|---|---|
| Open | $122,000 | New Conventional | |
| Previous Owner | $67,500 | New Conventional | |
| Previous Owner | $99,920 | New Conventional | |
| Previous Owner | $24,980 | Stand Alone Second | |
| Previous Owner | $61,800 | VA |
About the Listing Agent

Daniel Birk is a real estate agent at Realty Executives Commercial who takes pride in providing exceptional services to his clients. With years of experience in the industry, Daniel is well-versed in the real estate process and has the expertise to help his clients buy or sell properties in Tempe, Scottsdale, and nearby areas. He is dedicated to making the real estate experience enjoyable and successful for his clients, whether they are buyers or sellers.
Daniel's website provides a
Daniel's Other Listings
Source: Arizona Regional Multiple Listing Service (ARMLS)
MLS Number: 6846436
APN: 305-12-014A
- 2146 W Isabella Ave Unit 131
- 2146 W Isabella Ave Unit 215
- 2324 W Via Rialto Cir
- 1847 W Isleta Ave
- 1652 S Flint Cir Unit 3
- 2504 E Riviera Dr
- 2232 W Lindner Ave Unit 20
- 2107 S Paseo Loma
- 2447 E La Jolla Dr
- 1645 W Baseline Rd Unit 2125
- 1645 W Baseline Rd Unit 2032
- 1645 W Baseline Rd Unit 2176
- 1645 W Baseline Rd Unit 2026
- 1645 W Baseline Rd Unit 2050
- 1645 W Baseline Rd Unit 2041
- 1920 W Lindner Ave Unit 116
- 1920 W Lindner Ave Unit 135
- 1920 W Lindner Ave Unit 277
- 1920 W Lindner Ave Unit 249
- 1920 W Lindner Ave Unit 108
