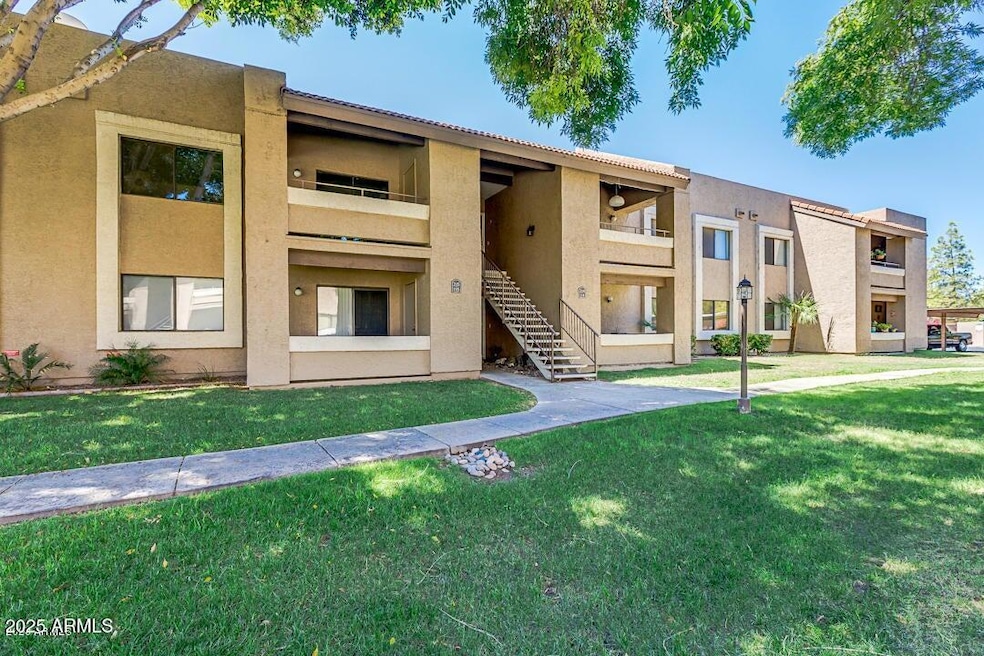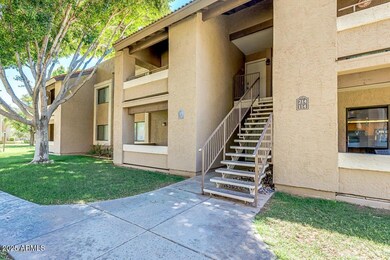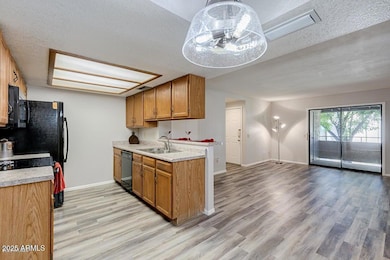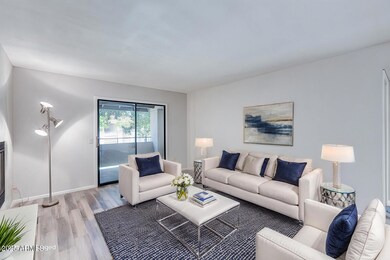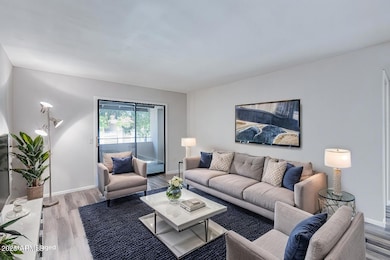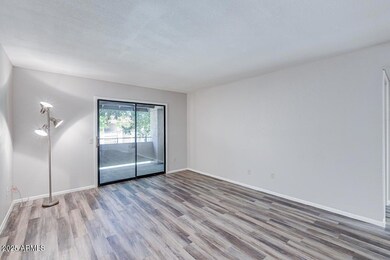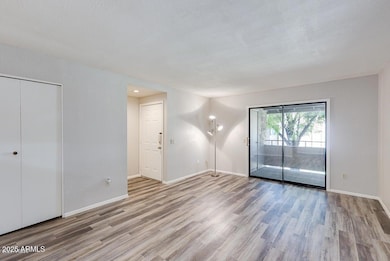
2146 W Isabella Ave Unit 215 Mesa, AZ 85202
Dobson NeighborhoodEstimated payment $1,563/month
Highlights
- Unit is on the top floor
- Community Pool
- Skylights
- Franklin at Brimhall Elementary School Rated A
- Balcony
- Eat-In Kitchen
About This Home
Beautiful one bedroom one bathroom upstairs unit with covered parking in Dobson Ranch Mesa. The dining area overlooks the open concept living room that leads out to the private covered balcony with storage room overlooking a greenbelt. The spacious bedroom has an en-suite bathroom & walk-in closet. New renovations in 2020 include a roof, A/C unit, wood look luxury vinyl plank & carpet flooring, kitchen countertops & appliances, bathtub & surround, plumbing fixtures & toilet. Residents have access to a heated pool, tennis & pickleball courts as well as all of Dobson Ranch's amenities including scenic walking/bike paths, golf course, heated pools, lake, clubhouse and more. Convenient location near 60 & 101 freeways for effortless commuting & easy access to dining, shopping & entertainment. Convenient location near 60 & 101 freeways for effortless commuting & easy access to dining, shopping & entertainment. Seller is willing to gift all furniture at no cost
Property Details
Home Type
- Condominium
Est. Annual Taxes
- $477
Year Built
- Built in 1983
Lot Details
- Two or More Common Walls
- Grass Covered Lot
HOA Fees
- $326 Monthly HOA Fees
Home Design
- Wood Frame Construction
- Tile Roof
- Stucco
Interior Spaces
- 782 Sq Ft Home
- 2-Story Property
- Skylights
- Double Pane Windows
Kitchen
- Eat-In Kitchen
- Breakfast Bar
- Built-In Microwave
- Laminate Countertops
Flooring
- Carpet
- Laminate
Bedrooms and Bathrooms
- 1 Bedroom
- Remodeled Bathroom
- Primary Bathroom is a Full Bathroom
- 1 Bathroom
Parking
- 1 Carport Space
- Assigned Parking
Outdoor Features
- Balcony
- Outdoor Storage
Location
- Unit is on the top floor
- Property is near a bus stop
Schools
- Washington Elementary School
- Rhodes Junior High School
- Dobson High School
Utilities
- Cooling Available
- Heating Available
- High Speed Internet
- Cable TV Available
Listing and Financial Details
- Tax Lot 215
- Assessor Parcel Number 305-12-103
Community Details
Overview
- Association fees include roof repair, sewer, pest control, ground maintenance, trash, water, roof replacement, maintenance exterior
- Dobson Villas Association, Phone Number (480) 513-6846
- Dobson Ranch Association, Phone Number (480) 831-8314
- Association Phone (480) 831-8314
- Dobson Villas Tracts C D And E Subdivision
Recreation
- Community Pool
Map
Home Values in the Area
Average Home Value in this Area
Tax History
| Year | Tax Paid | Tax Assessment Tax Assessment Total Assessment is a certain percentage of the fair market value that is determined by local assessors to be the total taxable value of land and additions on the property. | Land | Improvement |
|---|---|---|---|---|
| 2025 | $477 | $5,747 | -- | -- |
| 2024 | $482 | $5,473 | -- | -- |
| 2023 | $482 | $13,760 | $2,750 | $11,010 |
| 2022 | $472 | $10,080 | $2,010 | $8,070 |
| 2021 | $485 | $9,460 | $1,890 | $7,570 |
| 2020 | $556 | $8,120 | $1,620 | $6,500 |
| 2019 | $520 | $6,970 | $1,390 | $5,580 |
| 2018 | $499 | $5,910 | $1,180 | $4,730 |
| 2017 | $484 | $5,120 | $1,020 | $4,100 |
| 2016 | $475 | $5,020 | $1,000 | $4,020 |
| 2015 | $447 | $4,710 | $940 | $3,770 |
Property History
| Date | Event | Price | Change | Sq Ft Price |
|---|---|---|---|---|
| 03/29/2025 03/29/25 | Price Changed | $215,000 | -2.2% | $275 / Sq Ft |
| 03/01/2025 03/01/25 | Price Changed | $219,900 | -2.3% | $281 / Sq Ft |
| 02/10/2025 02/10/25 | For Sale | $225,000 | +78.6% | $288 / Sq Ft |
| 07/22/2020 07/22/20 | Sold | $126,000 | +0.8% | $161 / Sq Ft |
| 06/23/2020 06/23/20 | Pending | -- | -- | -- |
| 06/20/2020 06/20/20 | For Sale | $125,000 | -- | $160 / Sq Ft |
Deed History
| Date | Type | Sale Price | Title Company |
|---|---|---|---|
| Interfamily Deed Transfer | -- | Magnus Title Agency Llc | |
| Warranty Deed | $126,000 | Magnus Title Agency Llc | |
| Interfamily Deed Transfer | -- | -- |
Mortgage History
| Date | Status | Loan Amount | Loan Type |
|---|---|---|---|
| Open | $119,700 | New Conventional |
Similar Homes in Mesa, AZ
Source: Arizona Regional Multiple Listing Service (ARMLS)
MLS Number: 6818081
APN: 305-12-103
- 2146 W Isabella Ave Unit 131
- 2146 W Isabella Ave Unit 215
- 2324 W Via Rialto Cir
- 1847 W Isleta Ave
- 1652 S Flint Cir Unit 3
- 2504 E Riviera Dr
- 2232 W Lindner Ave Unit 20
- 2107 S Paseo Loma
- 2447 E La Jolla Dr
- 1645 W Baseline Rd Unit 2125
- 1645 W Baseline Rd Unit 2032
- 1645 W Baseline Rd Unit 2176
- 1645 W Baseline Rd Unit 2026
- 1645 W Baseline Rd Unit 2050
- 1645 W Baseline Rd Unit 2041
- 1920 W Lindner Ave Unit 116
- 1920 W Lindner Ave Unit 135
- 1920 W Lindner Ave Unit 277
- 1920 W Lindner Ave Unit 249
- 1920 W Lindner Ave Unit 108
