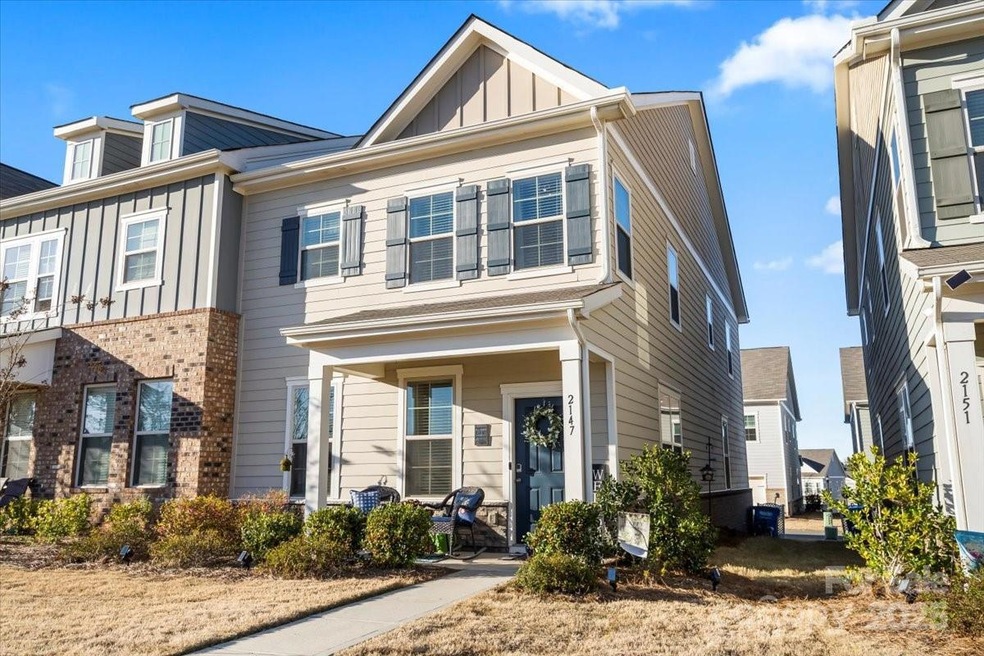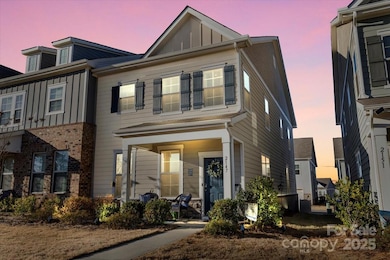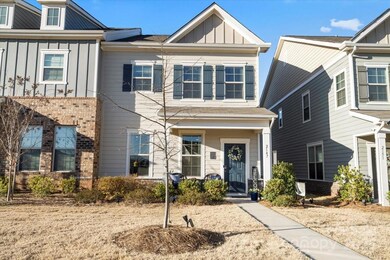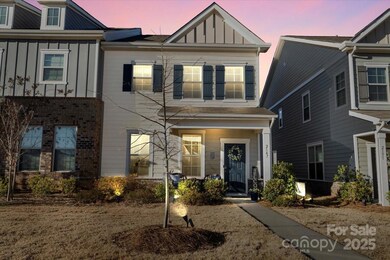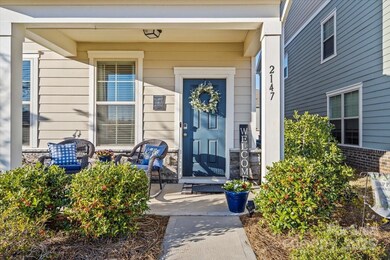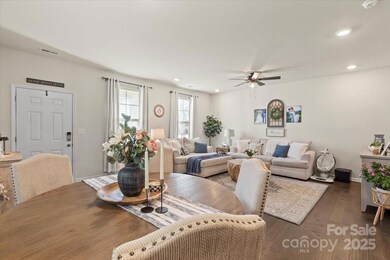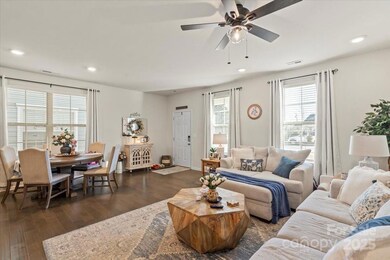
2147 Stevens Mill Rd Matthews, NC 28104
Estimated payment $2,758/month
Highlights
- Open Floorplan
- Lawn
- Double Self-Cleaning Oven
- Pond
- Recreation Facilities
- Front Porch
About This Home
Welcome to this beautifully maintained townhome in Matthews, NC! This unit offers 1897 sqft which includes the perfect blend of comfort, convenience, and style. Step inside to discover a bright & open floorplan, featuring a well designed kitchen w/ ample cabinetry, modern appliances and plenty of counter space! The living and dining areas flow seamlessly, making it ideal for both entertaining and everyday living. The 2 car garage is at the rear of the unit with added overhead storage racks inside and private driveway access for owners to enter. Upstairs you'll find generously sized bedrooms with great closet space, including a serene primary suite with a spacious closet and private bath. The thoughtful design throughout ensures plenty of storage all around! Located in a prime spot near shopping, dining and other amenities, this townhome offers easy access to major highways, making commuting a breeze! Impeccably maintained and move in ready, this home is a rare find! Schedule to see it!
Listing Agent
Fathom Realty NC LLC Brokerage Email: fwicker@fathomrealty.com License #121166

Townhouse Details
Home Type
- Townhome
Est. Annual Taxes
- $2,917
Year Built
- Built in 2021
Lot Details
- Lot Dimensions are 28 x 102 x 28 x 102
- Lawn
HOA Fees
- $199 Monthly HOA Fees
Parking
- 2 Car Attached Garage
- Rear-Facing Garage
- Garage Door Opener
- Driveway
- On-Street Parking
Home Design
- Slab Foundation
- Stone Siding
Interior Spaces
- 2-Story Property
- Open Floorplan
- Wired For Data
- Vinyl Flooring
- Pull Down Stairs to Attic
- Washer and Electric Dryer Hookup
Kitchen
- Breakfast Bar
- Double Self-Cleaning Oven
- Electric Oven
- Gas Range
- Warming Drawer
- Microwave
- Freezer
- Plumbed For Ice Maker
- Dishwasher
- Kitchen Island
- Disposal
Bedrooms and Bathrooms
- 3 Bedrooms
- Split Bedroom Floorplan
- Walk-In Closet
- Garden Bath
Outdoor Features
- Pond
- Patio
- Front Porch
Schools
- Mint Hill Elementary And Middle School
- Butler High School
Utilities
- Forced Air Heating and Cooling System
- Vented Exhaust Fan
- Heating System Uses Natural Gas
- Electric Water Heater
- Cable TV Available
Listing and Financial Details
- Assessor Parcel Number 215-096-50
Community Details
Overview
- Cusick Community Management Association, Phone Number (704) 544-7779
- Harmony At Matthews Condos
- Harmony At Matthews Subdivision
- Mandatory home owners association
Recreation
- Recreation Facilities
- Trails
Security
- Card or Code Access
Map
Home Values in the Area
Average Home Value in this Area
Tax History
| Year | Tax Paid | Tax Assessment Tax Assessment Total Assessment is a certain percentage of the fair market value that is determined by local assessors to be the total taxable value of land and additions on the property. | Land | Improvement |
|---|---|---|---|---|
| 2023 | $2,917 | $382,500 | $110,000 | $272,500 |
| 2022 | $2,357 | $262,800 | $60,000 | $202,800 |
| 2021 | $547 | $60,000 | $60,000 | $0 |
Property History
| Date | Event | Price | Change | Sq Ft Price |
|---|---|---|---|---|
| 03/07/2025 03/07/25 | For Sale | $415,000 | -- | $219 / Sq Ft |
Deed History
| Date | Type | Sale Price | Title Company |
|---|---|---|---|
| Warranty Deed | $349,500 | First American Mortgage Sln |
Mortgage History
| Date | Status | Loan Amount | Loan Type |
|---|---|---|---|
| Open | $279,350 | New Conventional |
Similar Homes in Matthews, NC
Source: Canopy MLS (Canopy Realtor® Association)
MLS Number: 4231324
APN: 215-096-50
- 4102 Harmony Hills Dr
- 3019 Glenn Hope Way
- 1836 Danny Ct
- 13324 Kintyre Ct
- 2321 Heathershire Ln
- 5119 Blackberry Ln
- 112 August Ln
- 1315 Vickie Ln
- 2439 Heathershire Ln
- 2418 Royal Commons Ln
- 3308 Timber Mill Dr
- 3104 Timber Mill Dr
- 8726 Castle Cliff Dr
- 8816 Castle Cliff Dr
- 234 Falcons Ridge
- 1021 Vickie Ln
- 2108 Stallings Rd
- 2740 Cameron Commons Way
- 2232 Stallings Rd
- 3120 Butler Hill Dr
