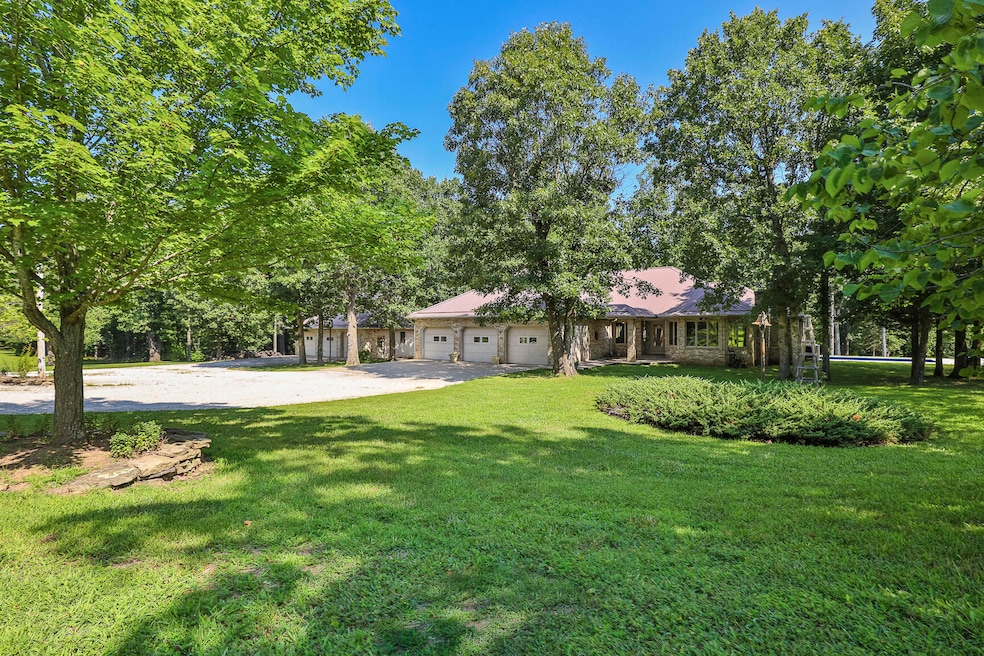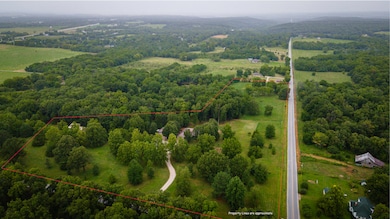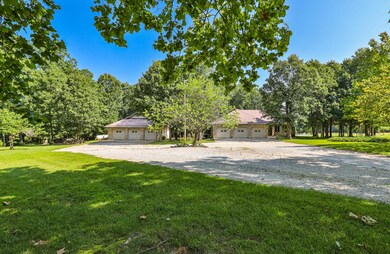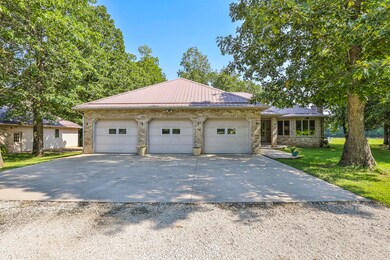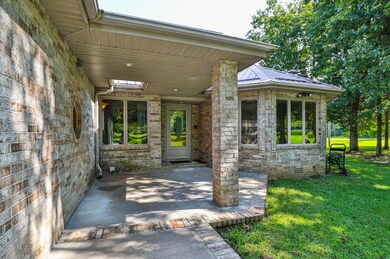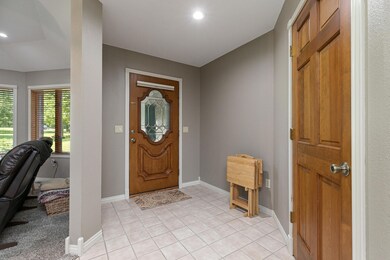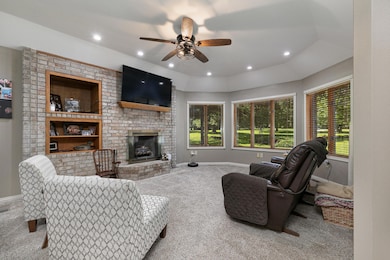BEAUTIFUL OASIS six miles from Springfield!! Welcome to the quiet living on 16 m/l acres with tons of mature trees, wildlife - deer & turkey, and open fields. This home greets you with a huge living area, gas fireplace, built-in book shelves, and big windows to enjoy the outdoors. Spacious kitchen with granite countertops, tons of cabinets with pull out drawers, newer appliances. The formal dining room has tall ceilings and built-in cabinets with lighting. Tile floors in the kitchen, dining room, hallway and both bathrooms. Enormous master bedroom with access to the deck, master bath has jetted tub, walk-in shower, double sinks, granite counter top and walk-in closet. Laundry room includes sink, refrigerator, built-in ironing board and tons of cabinet space. More features include - 3 propane space heaters for extra heat if the electric goes out, storm shelter in garage, 3 skylights to add natural light, attic fan, fruit trees, lots of landscaping and you have an all brick home. The outdoor space is incredible with a huge deck, steps leading down to the 18 x 32 in-ground swimming pool. If you need more room you will find the 36 x 36, 3 car workshop that has everything - propane heater & wood stove, a half bathroom, built-in work bench that has electrical outlets and cabinets, 220 welding receptacle and concrete floors. Still need more room? Then don't forgot about the 3 bay Morton building (36 x 46) that has concrete floors, lights and receptacles. One of the bays is big enough for an RV or pontoon boat. Don't miss this opportunity to make it yours!!

