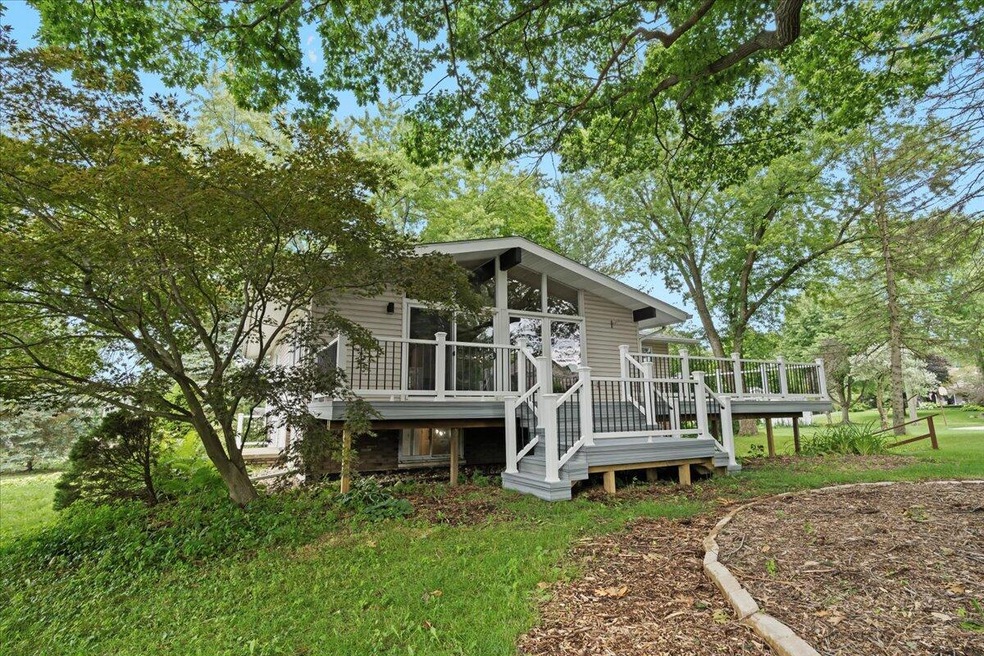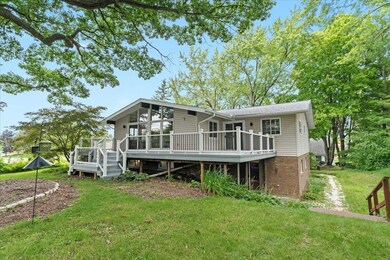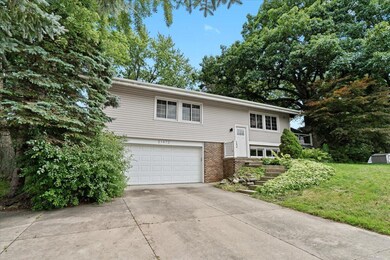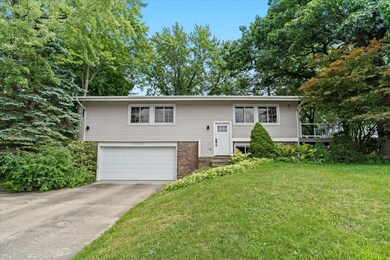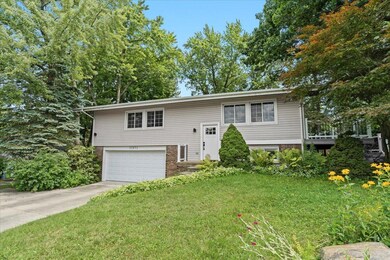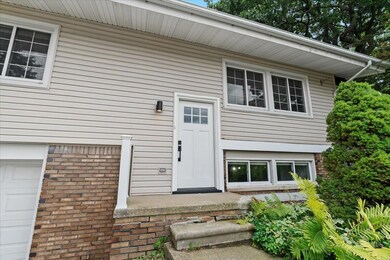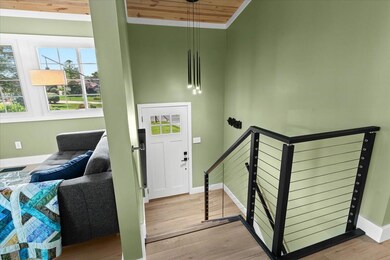Your search ends here! This mid-century gem sits on an oversized lot within the highly-desired Northville Estates neighborhood. Natural light pours through the windows in the great room—with pine-clad vaulted ceiling—open to the kitchen & dining areas. Enjoy your morning coffee on the new wraparound composite deck, taking in the serene view of an old growth Red Oak tree on the quiet dead-end street. With over 2,800 square feet of living space, there's plenty of space to live, work, & play. The main level features a large primary suite, along with two additional bedrooms, an office, additional full bath, & first floor laundry. The walkout lower level offers a fourth bedroom & full bathroom, along with two separate zones for relaxing or entertaining, plus a mudroom & direct access to the garage. Outdoor spigots are well-fed, to help maintain the lush landscaping without the expense. (The rest of the property is on city water & sewer.) Major updates include roof, gutters, furnace, air conditioner, hot water tank, some appliances, durable laminate plank flooring & stylish lighting throughout�see property features sheet for improvements, inclusions, & exclusions. Part of a vibrant community with events & optional HOA, close proximity to Maybury State Park, charming downtown Northville, shops & dining. Award winning Northville Public Schools. BATVAI Showings begin Friday 7/26, don't miss out!

