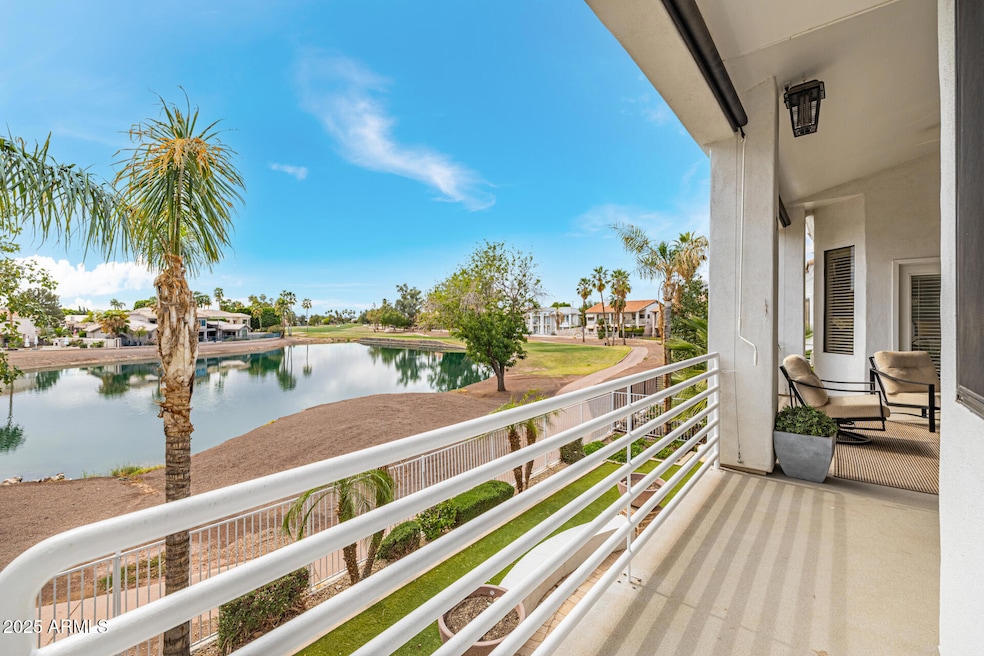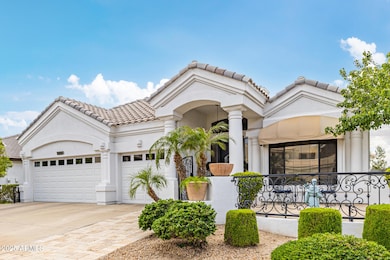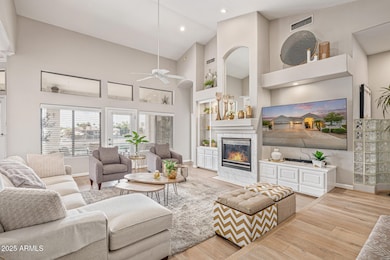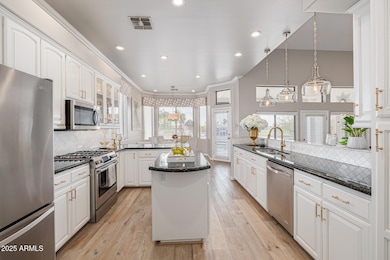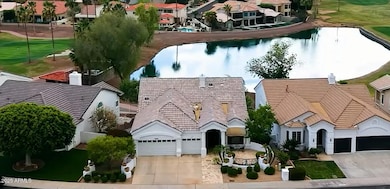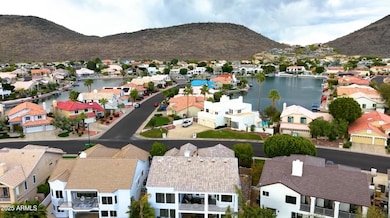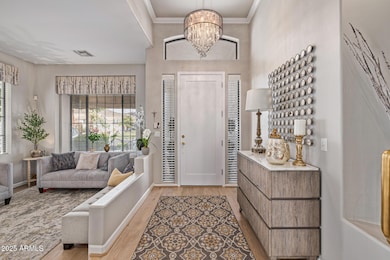
21474 N 56th Ave Glendale, AZ 85308
Arrowhead NeighborhoodEstimated payment $6,572/month
Highlights
- On Golf Course
- Wood Flooring
- Granite Countertops
- Legend Springs Elementary School Rated A
- 1 Fireplace
- Balcony
About This Home
Stunning waterfront golf course home in Arrowhead Lakes with a fully finished walk-out basement! This 4 bed, 3.5 bath beauty features an office with built-in cabinets, a fully upgraded master bath with double sinks, soaking tub, and large shower on the main floor. The upgraded kitchen boasts an island, eat-in dinette, and has a formal dining room. Enjoy a spacious laundry room with built-in sink and ample storage throughout. Upstairs, relax on a huge covered deck accessible from the master and family room. Large 3 car spacious garage with storage cabinets. The basement includes a large living area, kitchenette, and opens to a patio with serene lake views. Basement bedrooms have en-suites. Wooden blinds, closets, and priceless views complete this exceptional home! You want to see this home
Home Details
Home Type
- Single Family
Est. Annual Taxes
- $4,431
Year Built
- Built in 1995
Lot Details
- 7,335 Sq Ft Lot
- On Golf Course
- Wrought Iron Fence
- Artificial Turf
HOA Fees
- $69 Monthly HOA Fees
Parking
- 3 Car Garage
Home Design
- Tile Roof
- Stucco
Interior Spaces
- 3,470 Sq Ft Home
- 1-Story Property
- Ceiling Fan
- 1 Fireplace
Kitchen
- Eat-In Kitchen
- Built-In Microwave
- Kitchen Island
- Granite Countertops
Flooring
- Wood
- Tile
Bedrooms and Bathrooms
- 4 Bedrooms
- Primary Bathroom is a Full Bathroom
- 3.5 Bathrooms
- Dual Vanity Sinks in Primary Bathroom
- Bathtub With Separate Shower Stall
Finished Basement
- Walk-Out Basement
- Basement Fills Entire Space Under The House
Outdoor Features
- Balcony
Schools
- Legend Springs Elementary School
- Hillcrest Middle School
- Mountain Ridge High School
Utilities
- Cooling Available
- Heating System Uses Natural Gas
- High Speed Internet
- Cable TV Available
Listing and Financial Details
- Tax Lot 313
- Assessor Parcel Number 200-23-432
Community Details
Overview
- Association fees include ground maintenance
- Arrowhead Lakes Association, Phone Number (602) 957-9191
- Built by Lennar
- Arrowhead Lakes 3 Lot 239 333 Tr A B Subdivision
Recreation
- Golf Course Community
Map
Home Values in the Area
Average Home Value in this Area
Tax History
| Year | Tax Paid | Tax Assessment Tax Assessment Total Assessment is a certain percentage of the fair market value that is determined by local assessors to be the total taxable value of land and additions on the property. | Land | Improvement |
|---|---|---|---|---|
| 2025 | $4,431 | $46,329 | -- | -- |
| 2024 | $4,390 | $44,123 | -- | -- |
| 2023 | $4,390 | $56,080 | $11,210 | $44,870 |
| 2022 | $4,283 | $44,350 | $8,870 | $35,480 |
| 2021 | $4,429 | $42,470 | $8,490 | $33,980 |
| 2020 | $4,381 | $36,300 | $7,260 | $29,040 |
| 2019 | $4,756 | $38,450 | $7,690 | $30,760 |
| 2018 | $4,977 | $39,420 | $7,880 | $31,540 |
| 2017 | $4,847 | $38,400 | $7,680 | $30,720 |
| 2016 | $4,620 | $37,550 | $7,510 | $30,040 |
| 2015 | $4,275 | $37,150 | $7,430 | $29,720 |
Property History
| Date | Event | Price | Change | Sq Ft Price |
|---|---|---|---|---|
| 04/10/2025 04/10/25 | For Sale | $1,099,000 | -- | $317 / Sq Ft |
Deed History
| Date | Type | Sale Price | Title Company |
|---|---|---|---|
| Interfamily Deed Transfer | -- | -- |
Similar Homes in the area
Source: Arizona Regional Multiple Listing Service (ARMLS)
MLS Number: 6849698
APN: 200-23-432
- 5540 W Lone Cactus Dr
- 5729 W Abraham Ln
- 5471 W Quail Ave Unit 5A
- 21636 N 55th Dr
- 5323 W Rose Garden Ln
- 21313 N 59th Dr
- 20709 N 56th Dr
- 5953 W Aurora Dr
- 20718 N 58th Dr
- 5959 W Lone Cactus Dr
- 20709 N 59th Dr
- 5811 W Irma Ln Unit 1
- 20626 N 55th Ave Unit 5B
- 5951 W Irma Ln
- 5310 W Melinda Ln
- 20615 N 55th Ave
- 21538 N 59th Ln
- 5516 W Melinda Ln
- 5516 W Melinda Ln Unit 45
- 5952 W Morning Dove Dr
