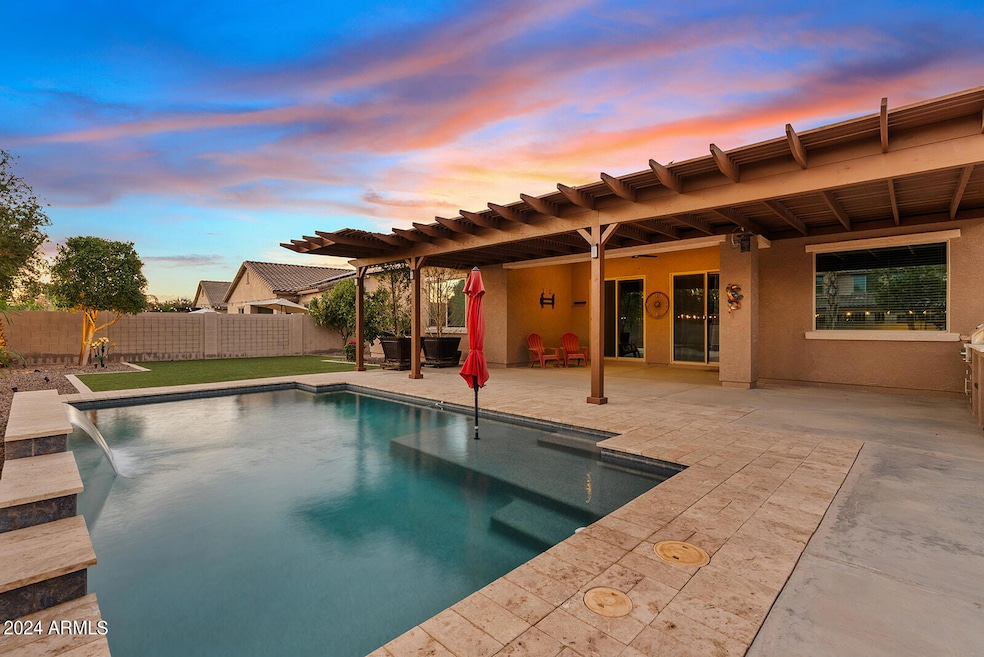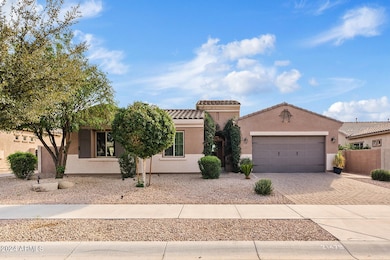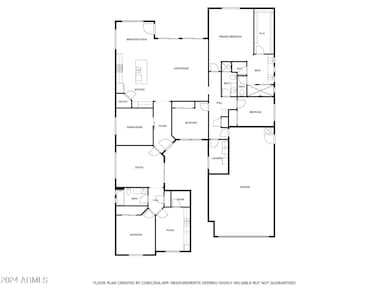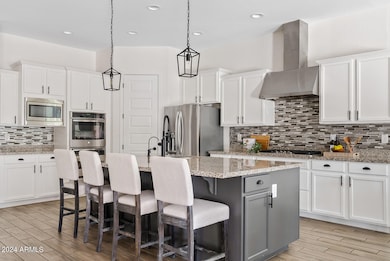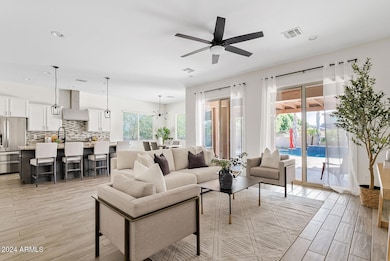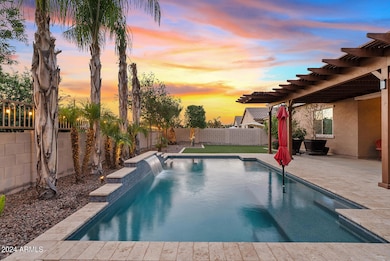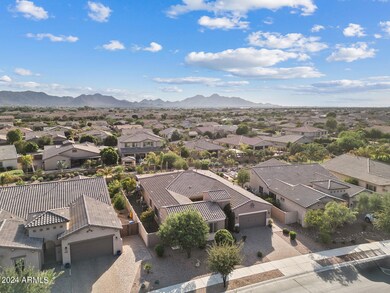
21479 E Arroyo Verde Dr Queen Creek, AZ 85142
Hastings Farms NeighborhoodEstimated payment $4,724/month
Highlights
- Play Pool
- Mountain View
- Granite Countertops
- Queen Creek Elementary School Rated A-
- Spanish Architecture
- Private Yard
About This Home
Meticulously maintained next gen style home located in Hastings Farms featuring a guest wing with kitchenette! From the moment you walk up the paved driveway through the lush courtyard, this 4 bed, 3 bath, 3 car tandem garage is spacious and inviting. Buyer can configure the home to finish out the kitchenette with built in range/oven and stack washer/dryer or convert kitchenette and office to make a 6 bedroom home! This great room floor plan is perfect for entertaining w/ large kitchen featuring double oven, tile backsplash, granite counters, SS appliances, large range hood, gas range, pantry & island w/ breakfast bar. eatures a large walk in shower & expansive closet. The guest wing boasts a large office w/ barnyard door, separate teen room w/ dedicated bdrm & kitchenette featuring... full size fridge, dishwasher, and sink and it can be easily enhanced with oven/range & stack laundry. The serene backyard provides a relaxing environment perfect for entertaining & indoor/outdoor living! Other features include a refreshing pool with travertine stone decking, built in gas grill, turf grass, lush trees, expansive pergola, and epic landscape lighting! The tandem 3 car garage is extra wide and allows for ample storage and includes a Tesla charging station, water softener, and side door access to the backyard. This home also has been freshly painted and has no carpet so it is turn key ready. Come see this home today before it is gone!
Home Details
Home Type
- Single Family
Est. Annual Taxes
- $3,505
Year Built
- Built in 2016
Lot Details
- 0.25 Acre Lot
- Desert faces the front of the property
- Block Wall Fence
- Artificial Turf
- Front and Back Yard Sprinklers
- Sprinklers on Timer
- Private Yard
HOA Fees
- $115 Monthly HOA Fees
Parking
- 2 Open Parking Spaces
- 3 Car Garage
- Tandem Parking
Home Design
- Spanish Architecture
- Wood Frame Construction
- Tile Roof
- Stucco
Interior Spaces
- 3,030 Sq Ft Home
- 1-Story Property
- Ceiling height of 9 feet or more
- Ceiling Fan
- Double Pane Windows
- Low Emissivity Windows
- Vinyl Clad Windows
- Tile Flooring
- Mountain Views
Kitchen
- Eat-In Kitchen
- Gas Cooktop
- Built-In Microwave
- Kitchen Island
- Granite Countertops
Bedrooms and Bathrooms
- 6 Bedrooms
- 3 Bathrooms
Outdoor Features
- Play Pool
- Built-In Barbecue
Schools
- Queen Creek Elementary School
- Newell Barney Middle School
- Queen Creek High School
Utilities
- Cooling Available
- Heating System Uses Natural Gas
- Water Softener
- High Speed Internet
Listing and Financial Details
- Tax Lot 52
- Assessor Parcel Number 304-94-676
Community Details
Overview
- Association fees include ground maintenance
- Trestle Property Mgm Association, Phone Number (480) 813-6788
- Built by MARACAY HOMES
- Preserve At Hastings Farms Parcel D Phase 2 Subdivision, Cholla Next Gen Floorplan
Recreation
- Community Playground
- Bike Trail
Map
Home Values in the Area
Average Home Value in this Area
Tax History
| Year | Tax Paid | Tax Assessment Tax Assessment Total Assessment is a certain percentage of the fair market value that is determined by local assessors to be the total taxable value of land and additions on the property. | Land | Improvement |
|---|---|---|---|---|
| 2025 | $3,417 | $35,629 | -- | -- |
| 2024 | $3,505 | $33,932 | -- | -- |
| 2023 | $3,505 | $56,920 | $11,380 | $45,540 |
| 2022 | $3,465 | $44,000 | $8,800 | $35,200 |
| 2021 | $3,487 | $39,770 | $7,950 | $31,820 |
| 2020 | $3,343 | $37,780 | $7,550 | $30,230 |
| 2019 | $3,304 | $36,060 | $7,210 | $28,850 |
| 2018 | $3,183 | $32,320 | $6,460 | $25,860 |
| 2017 | $3,015 | $31,730 | $6,340 | $25,390 |
| 2016 | $286 | $3,030 | $3,030 | $0 |
Property History
| Date | Event | Price | Change | Sq Ft Price |
|---|---|---|---|---|
| 03/26/2025 03/26/25 | Price Changed | $775,000 | -3.1% | $256 / Sq Ft |
| 03/06/2025 03/06/25 | Price Changed | $800,000 | -3.0% | $264 / Sq Ft |
| 02/20/2025 02/20/25 | Price Changed | $825,000 | -1.2% | $272 / Sq Ft |
| 01/31/2025 01/31/25 | Price Changed | $835,000 | -1.8% | $276 / Sq Ft |
| 11/15/2024 11/15/24 | For Sale | $850,000 | 0.0% | $281 / Sq Ft |
| 11/14/2024 11/14/24 | Off Market | $850,000 | -- | -- |
| 10/11/2024 10/11/24 | For Sale | $850,000 | 0.0% | $281 / Sq Ft |
| 10/15/2023 10/15/23 | Rented | $4,000 | 0.0% | -- |
| 10/09/2023 10/09/23 | Under Contract | -- | -- | -- |
| 09/11/2023 09/11/23 | For Rent | $4,000 | -- | -- |
Deed History
| Date | Type | Sale Price | Title Company |
|---|---|---|---|
| Interfamily Deed Transfer | -- | None Available | |
| Special Warranty Deed | $378,685 | First American Title Ins Co |
Mortgage History
| Date | Status | Loan Amount | Loan Type |
|---|---|---|---|
| Open | $285,000 | New Conventional | |
| Closed | $302,948 | New Conventional |
Similar Homes in Queen Creek, AZ
Source: Arizona Regional Multiple Listing Service (ARMLS)
MLS Number: 6768373
APN: 304-94-676
- 21487 E Arroyo Verde Dr
- 21576 E Pecan Ct
- 21604 E Calle de Flores
- 21274 E Via de Olivos
- 21391 E Camina Plata
- 21266 E Via de Olivos --
- 21696 E Arroyo Verde Dr
- 21244 E Creekside Dr
- 21711 E Arroyo Verde Dr
- 21337 E Camina Plata
- 21285 E Waverly Dr
- 21342 E Camina Plata
- 21256 E Waverly Dr
- 23497 S 212th St
- 21716 E Waverly Dr
- 21385 E Via Del Oro
- 21842 E Via de Olivos
- 21754 E Caldwells Ct
- 21765 E Arroyo Verde Dr
- 23077 S 214th St
