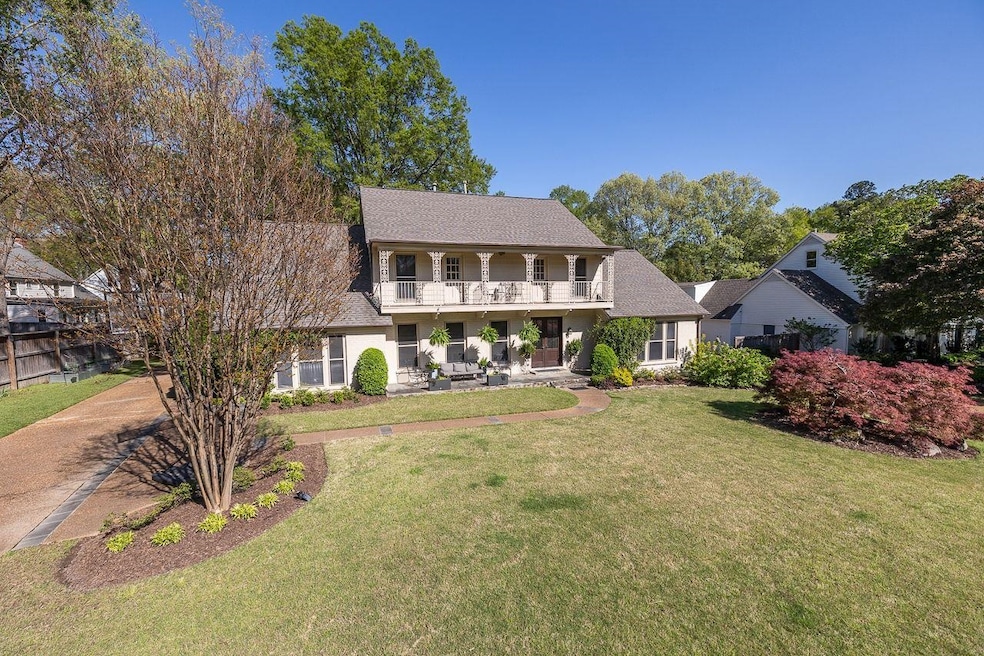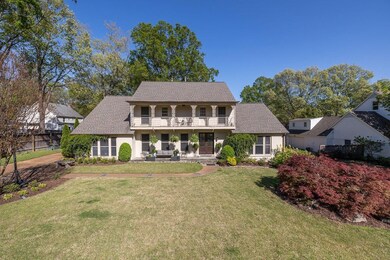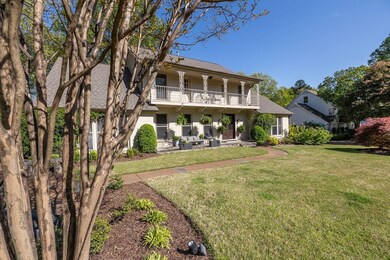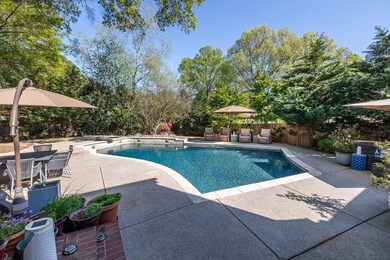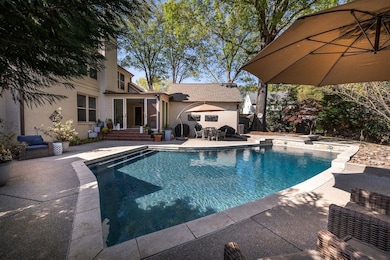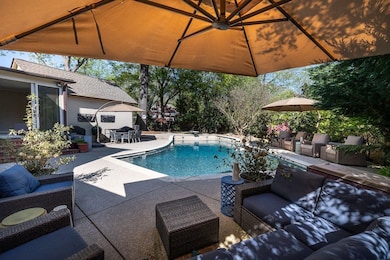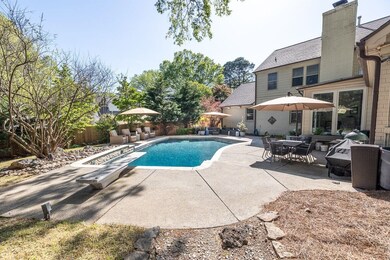
2148 Cumbernauld Cir W Germantown, TN 38139
Estimated payment $5,011/month
Highlights
- In Ground Pool
- Two Primary Bedrooms
- Two Primary Bathrooms
- Dogwood Elementary School Rated A
- Updated Kitchen
- Landscaped Professionally
About This Home
Completely renovated 4450 sq ft house in one of the most sought out family friendly neighborhoods in Germantown! Primary bedroom down and another primary up, plus 3 additional bedrooms and 5 bathrooms, all replaced within the last 5 years. New pool and pool deck, new roof, brand new designer kitchen with a Subzero refrigerator and Wolf gas cooktop with double ovens. New hardwood floors throughout, new laundry room, irrigation system added, crown molding and smooth ceilings. Additionally, LR, DR, Den, Sunroom/Office and Playroom are all huge rooms, plus the kitchen island seats 6. A wonderful house to host friends and family. (Owner is a licensed commercial real estate broker.)
Home Details
Home Type
- Single Family
Est. Annual Taxes
- $4,257
Year Built
- Built in 1980
Lot Details
- 0.32 Acre Lot
- Lot Dimensions are 105x136
- Wood Fence
- Landscaped Professionally
- Level Lot
- Sprinklers on Timer
HOA Fees
- $2 Monthly HOA Fees
Home Design
- Traditional Architecture
- Slab Foundation
- Composition Shingle Roof
Interior Spaces
- 4,400-4,599 Sq Ft Home
- 4,450 Sq Ft Home
- 2-Story Property
- Built-in Bookshelves
- Smooth Ceilings
- Vaulted Ceiling
- Ceiling Fan
- Fireplace With Glass Doors
- Fireplace Features Masonry
- Gas Fireplace
- Some Wood Windows
- Double Pane Windows
- Window Treatments
- Mud Room
- Entrance Foyer
- Separate Formal Living Room
- Dining Room
- Den with Fireplace
- Play Room
- Sun or Florida Room
- Keeping Room
- Laundry Room
Kitchen
- Updated Kitchen
- Eat-In Kitchen
- Double Self-Cleaning Oven
- Gas Cooktop
- Microwave
- Dishwasher
- Kitchen Island
- Disposal
Flooring
- Wood
- Tile
Bedrooms and Bathrooms
- 5 Bedrooms | 1 Primary Bedroom on Main
- Primary bedroom located on second floor
- Primary Bedroom Upstairs
- Double Master Bedroom
- En-Suite Bathroom
- Walk-In Closet
- Two Primary Bathrooms
- Primary Bathroom is a Full Bathroom
- Dual Vanity Sinks in Primary Bathroom
- Bathtub With Separate Shower Stall
Attic
- Attic Access Panel
- Permanent Attic Stairs
Home Security
- Storm Windows
- Fire and Smoke Detector
- Termite Clearance
- Iron Doors
Parking
- 2 Car Attached Garage
- Rear-Facing Garage
- Side Facing Garage
- Garage Door Opener
Pool
- In Ground Pool
- Pool Equipment or Cover
Outdoor Features
- Balcony
- Outdoor Storage
Utilities
- Two cooling system units
- Central Heating and Cooling System
- Two Heating Systems
- Vented Exhaust Fan
- Heating System Uses Gas
- Water Heater
Community Details
- Voluntary home owners association
- Duntreath Sec A Subdivision
Listing and Financial Details
- Assessor Parcel Number G0231U A00086
Map
Home Values in the Area
Average Home Value in this Area
Tax History
| Year | Tax Paid | Tax Assessment Tax Assessment Total Assessment is a certain percentage of the fair market value that is determined by local assessors to be the total taxable value of land and additions on the property. | Land | Improvement |
|---|---|---|---|---|
| 2024 | $4,257 | $125,575 | $19,800 | $105,775 |
| 2023 | $6,565 | $125,575 | $19,800 | $105,775 |
| 2022 | $6,358 | $125,575 | $19,800 | $105,775 |
| 2021 | $6,439 | $125,575 | $19,800 | $105,775 |
| 2020 | $6,039 | $100,650 | $19,800 | $80,850 |
| 2019 | $4,076 | $100,650 | $19,800 | $80,850 |
| 2018 | $4,076 | $100,650 | $19,800 | $80,850 |
| 2017 | $4,137 | $100,650 | $19,800 | $80,850 |
| 2016 | $4,060 | $92,900 | $0 | $0 |
| 2014 | $4,060 | $92,900 | $0 | $0 |
Property History
| Date | Event | Price | Change | Sq Ft Price |
|---|---|---|---|---|
| 04/15/2025 04/15/25 | Pending | -- | -- | -- |
| 04/11/2025 04/11/25 | For Sale | $833,900 | +134.3% | $190 / Sq Ft |
| 08/28/2013 08/28/13 | Sold | $355,900 | -1.1% | $84 / Sq Ft |
| 08/01/2013 08/01/13 | Pending | -- | -- | -- |
| 07/05/2013 07/05/13 | For Sale | $359,900 | -- | $85 / Sq Ft |
Deed History
| Date | Type | Sale Price | Title Company |
|---|---|---|---|
| Warranty Deed | $355,900 | None Available | |
| Warranty Deed | $378,000 | None Available | |
| Warranty Deed | $235,000 | -- |
Mortgage History
| Date | Status | Loan Amount | Loan Type |
|---|---|---|---|
| Closed | $30,000 | Credit Line Revolving | |
| Open | $270,000 | New Conventional | |
| Closed | $284,720 | New Conventional | |
| Previous Owner | $57,000 | Credit Line Revolving | |
| Previous Owner | $287,950 | Unknown | |
| Previous Owner | $302,400 | Fannie Mae Freddie Mac | |
| Previous Owner | $265,000 | Unknown |
Similar Homes in Germantown, TN
Source: Memphis Area Association of REALTORS®
MLS Number: 10194083
APN: G0-231U-A0-0086
- 2187 Cumbernauld Cir W
- 2085 Newfields Rd
- 2079 Norcross Dr
- 8734 Stirling Ln
- 1984 Alder Branch Ln
- 1955 Alder Branch Ln
- 2308 Dogwood Oaks Dr
- 8840 Kateland St
- 2368 Brachton Ave
- 8662 Pepper Bush Ln
- 1914 Corbin Rd
- 2407 Dogwood Trail Dr
- 2420 Brachton Ave
- 8428 Willow Oak Rd
- 8421 Sherman Oaks Dr
- 2128 Allenby Rd
- 2427 Calkins Rd
- 2412 Yester Oaks Dr
- 8469 Rothchild Rd Unit 33
- 2465 Dogwood Trail Dr
