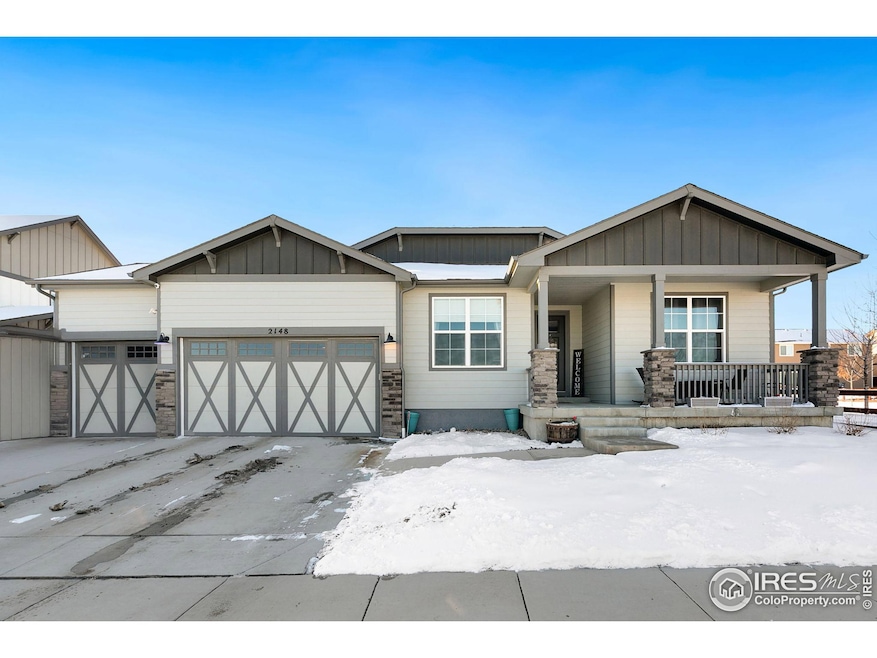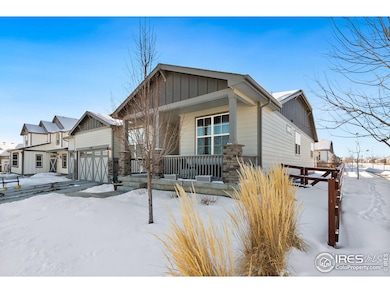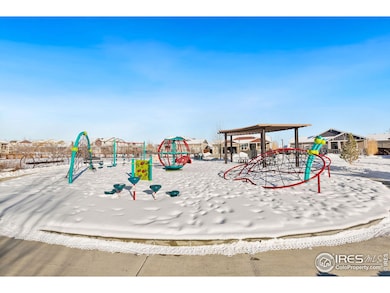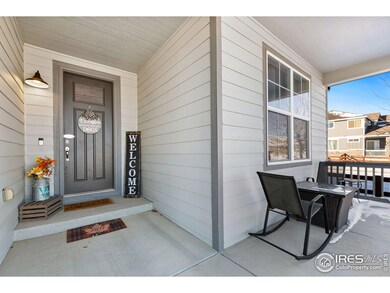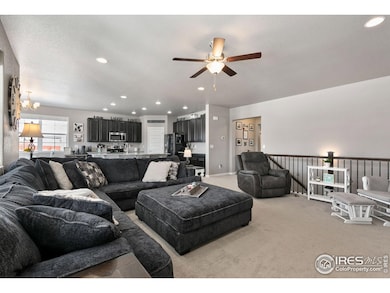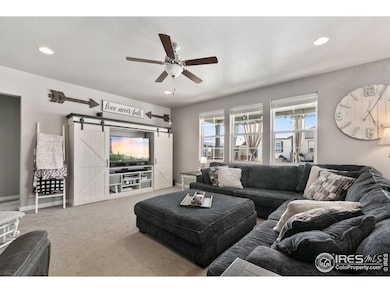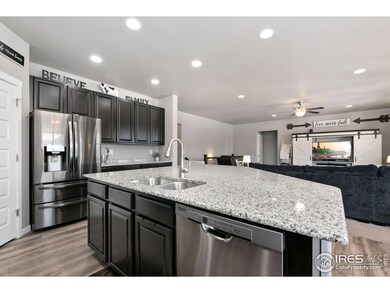
$863,999
- 4 Beds
- 5 Baths
- 3,263 Sq Ft
- 2144 Setting Sun Dr
- Windsor, CO
Welcome to 2144 Setting Sun Dr, a spacious and beautifully designed 4-bedroom, 5-bathroom home in the highly sought-after RainDance community! This home features an open floor plan connecting the living room with a cozy fireplace, kitchen, and dining room, perfect for entertaining. On the main level, you'll find a dedicated office with a half bath, as well as a bedroom with an attached en-suite,
Briana Mendez Orchard Brokerage LLC
