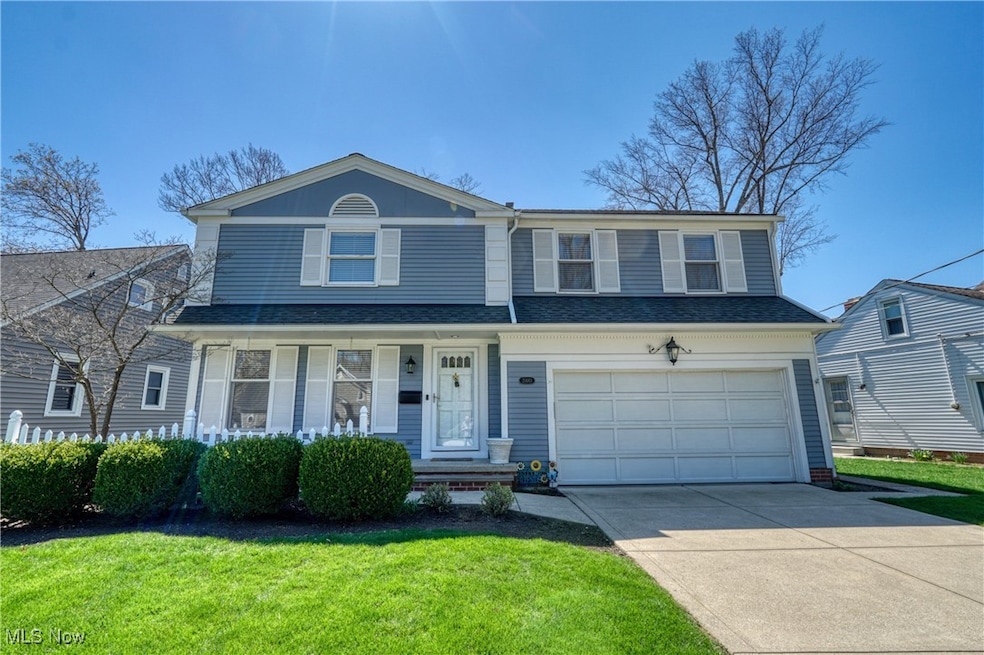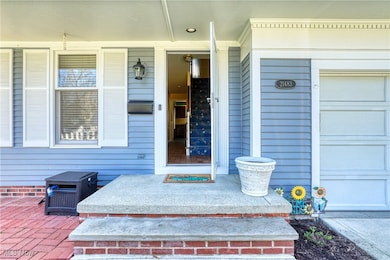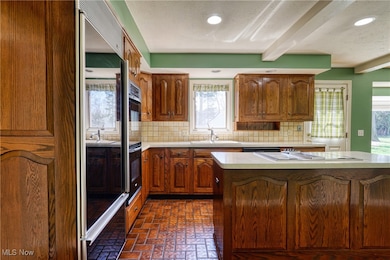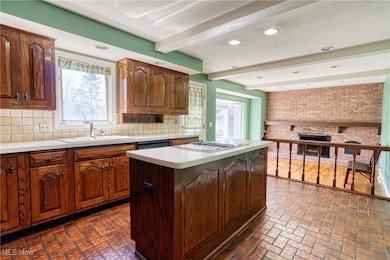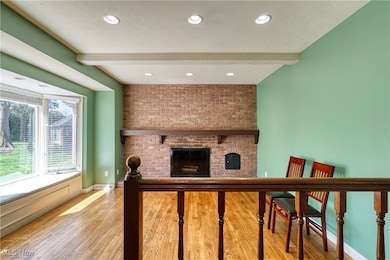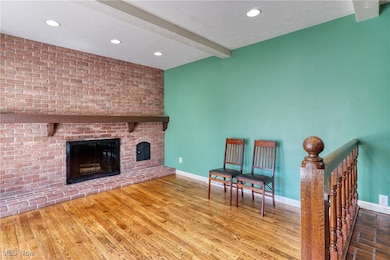
21483 S Park Dr Cleveland, OH 44126
Estimated payment $2,673/month
Highlights
- Very Popular Property
- 1 Fireplace
- 2 Car Attached Garage
- Colonial Architecture
- No HOA
- Forced Air Heating and Cooling System
About This Home
A gem on South Park in Fairview! This family home offers a large kitchen with plenty of cabinets, a double oven, subzero fridge/freezer that will stay, and a built-in pantry closet. The kitchen opens into the family room which features a full brick wall with a built-in fireplace. Also featured in the family room is a beautiful bay window with a custom cushion. Just outside the bay window is the lovely backyard, with planting beds and a pathway to the relaxing swing nestled in a very peaceful setting. Don’t miss the tree house in the back yard it stays, along with the swing! Large formal living room & dining room just off the kitchen, plus a first-floor half bath. Four generous size bedrooms upstairs, the master bedroom has his & her closets and an ensuite bathroom with a walk-in shower. The basement is partially finished, with a pool table that can stay, as well as the electronics in the room. HVAC, and hot water tank within the last few years. Home has a two-car attached garage, great for inclement weather! The seller is offering a one-year home warranty & the basketball hoop can stay. Solid four-bedroom home, on a quiet street across from a scenic park view.
Listing Agent
Keller Williams Greater Metropolitan Brokerage Email: monica@tricountyteam.com 216-496-8782 License #2006002109

Home Details
Home Type
- Single Family
Est. Annual Taxes
- $8,025
Year Built
- Built in 1968
Lot Details
- 8,346 Sq Ft Lot
- North Facing Home
Parking
- 2 Car Attached Garage
Home Design
- Colonial Architecture
- Asphalt Roof
- Vinyl Siding
Interior Spaces
- 2-Story Property
- 1 Fireplace
- Partially Finished Basement
Bedrooms and Bathrooms
- 4 Bedrooms
- 2.5 Bathrooms
Utilities
- Forced Air Heating and Cooling System
- Heating System Uses Gas
Community Details
- No Home Owners Association
- Royal Spencer Subdivision
Listing and Financial Details
- Home warranty included in the sale of the property
- Assessor Parcel Number 321-31-059
Map
Home Values in the Area
Average Home Value in this Area
Tax History
| Year | Tax Paid | Tax Assessment Tax Assessment Total Assessment is a certain percentage of the fair market value that is determined by local assessors to be the total taxable value of land and additions on the property. | Land | Improvement |
|---|---|---|---|---|
| 2024 | $7,772 | $113,610 | $18,410 | $95,200 |
| 2023 | $8,025 | $100,740 | $15,160 | $85,580 |
| 2022 | $7,824 | $100,730 | $15,160 | $85,580 |
| 2021 | $8,010 | $100,730 | $15,160 | $85,580 |
| 2020 | $7,363 | $81,240 | $12,220 | $69,020 |
| 2019 | $6,540 | $232,100 | $34,900 | $197,200 |
| 2018 | $6,550 | $81,240 | $12,220 | $69,020 |
| 2017 | $6,272 | $72,000 | $12,500 | $59,500 |
| 2016 | $6,230 | $72,000 | $12,500 | $59,500 |
| 2015 | $5,379 | $72,000 | $12,500 | $59,500 |
| 2014 | $5,379 | $62,620 | $10,850 | $51,770 |
Property History
| Date | Event | Price | Change | Sq Ft Price |
|---|---|---|---|---|
| 04/25/2025 04/25/25 | Pending | -- | -- | -- |
| 04/21/2025 04/21/25 | For Sale | $359,000 | -- | -- |
Deed History
| Date | Type | Sale Price | Title Company |
|---|---|---|---|
| Deed | -- | -- | |
| Deed | $112,000 | -- | |
| Deed | -- | -- |
Mortgage History
| Date | Status | Loan Amount | Loan Type |
|---|---|---|---|
| Open | $113,286 | Future Advance Clause Open End Mortgage | |
| Closed | $162,867 | Future Advance Clause Open End Mortgage | |
| Closed | $209,100 | Unknown |
Similar Homes in the area
Source: MLS Now
MLS Number: 5116106
APN: 321-31-059
- 21364 Cromwell Ave
- 4660 W 210th St
- 4571 W 213th St
- 21861 Robinhood Ave
- 21761 Elizabeth Ave
- 21801 Elizabeth Ave
- 21247 Nottingham Dr
- 4325 W 219th St
- 4308 W 217th St
- 4290 W 215th St
- 21700 Sherwood Dr
- 4268 W 214th St
- 4518 W 226th St
- 4257 W 224th St
- 4255 W 226th St
- 4201 W 227th St
- 4208 W 227th St
- 4108 W 217th St
- 22968 Maple Ridge Rd Unit 203
- 4264 W 229th St
