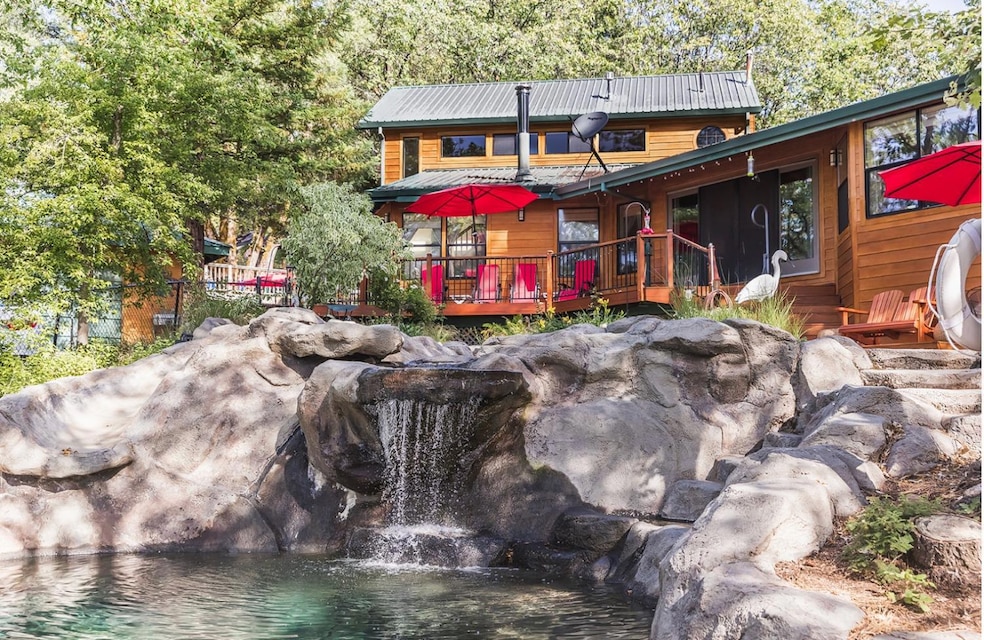Discover the pinnacle of luxury mountain living in this breathtaking, custom-built retreat meticulously designed by its previous owner with exceptional craftsmanship and attention to detail. Every feature exudes quality, from the heated floors and multiple fireplaces to the fully illuminated sports court. This exquisite home is equipped with state-of-the-art solar panels, a custom-designed pool, a pool table, 1,000 bottle wine cellar (temp controlled), and two master suites. A charming loft with a private balcony, detached guest accommodations, detached garage, and separate workshop elevate the experience. Tucked away in a serene and private setting, this exceptional property offers a lifestyle of unparalleled relaxation and recreation. Stroll along private mountain trails, enjoy friendly competition on the sports court, or perfect your putt on the backyard green. Conveniently located just minutes from Auburn and only 20 minutes from Roseville, this retreat blends the tranquility of nature with effortless accessibility. Schedule your private tour today and experience this one-of-a-kind, owner-designed masterpiece. While exploring the property, be sure to admire the outdoor gardens, new solar panels, charming chicken coop, spacious workshop, and included generator

