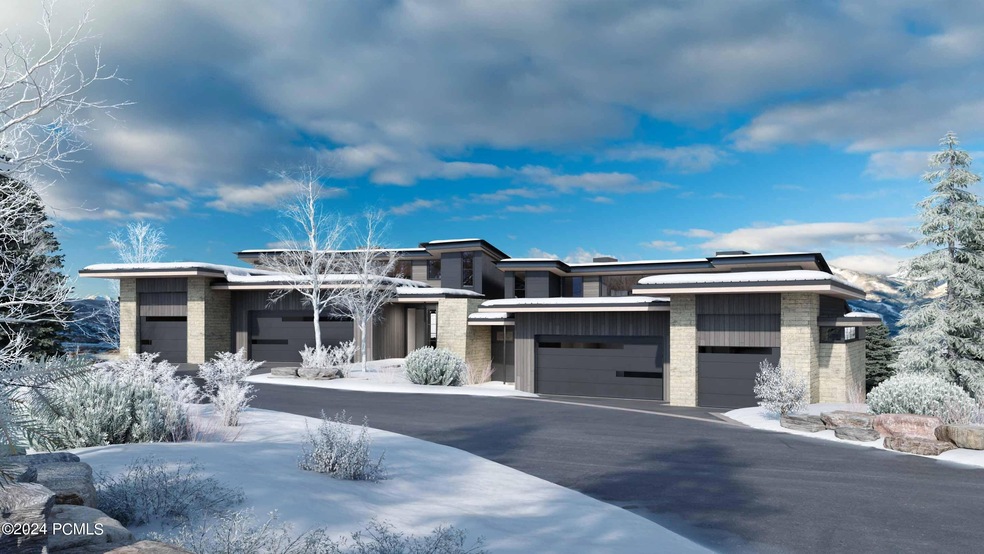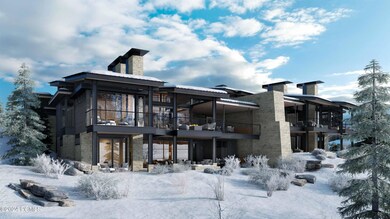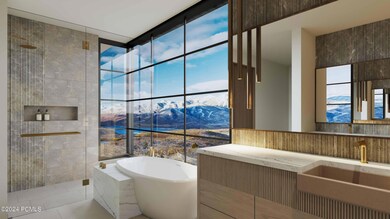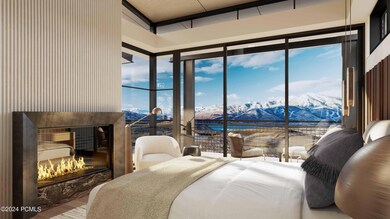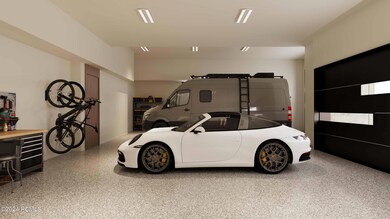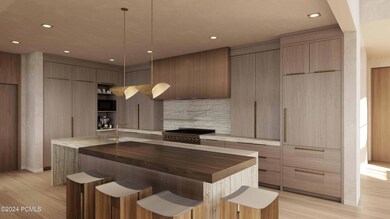Estimated payment $32,031/month
Highlights
- Views of Ski Resort
- Building Security System
- Spa
- Midway Elementary School Rated A-
- Under Construction
- Open Floorplan
About This Home
Artfully composed of metal, glass, earth and infinite sky, this rare collection of only 37 distinctive contemporary homes presents an elevated sense of Talisker Club luxury living. Designed by architect Cobus Van Den Berg and built by Big-D Signature with interiors by AMB Design, the low-maintenance, turnkey homes are perched high on a ridgeline embracing the natural theatrics of the Wasatch. The prime location is near the entrance of Tuhaye with easy access to both the Club and the town of Park City. And of course, ownership entitles you to all the benefits of Talisker Club's unique four-club membership
Townhouse Details
Home Type
- Townhome
Est. Annual Taxes
- $2,500
Year Built
- Built in 2025 | Under Construction
Lot Details
- 3,920 Sq Ft Lot
- Property fronts a private road
- Gated Home
- Landscaped
- Natural State Vegetation
- Sloped Lot
- Partial Sprinkler System
HOA Fees
- $595 Monthly HOA Fees
Parking
- 3 Car Attached Garage
- Garage Door Opener
Property Views
- Lake
- Ski Resort
- Woods
- Trees
- Mountain
- Valley
Home Design
- Home is estimated to be completed on 11/3/25
- Contemporary Architecture
- Mountain Contemporary Architecture
- Slab Foundation
- Shingle Roof
- Wood Siding
- Stone Siding
- Metal Construction or Metal Frame
- Stone
Interior Spaces
- 4,957 Sq Ft Home
- Multi-Level Property
- Open Floorplan
- Wet Bar
- Wired For Sound
- Vaulted Ceiling
- 2 Fireplaces
- Gas Fireplace
- Dining Room
- Storage
- Gas Dryer Hookup
- Prewired Security
Kitchen
- Eat-In Kitchen
- Double Oven
- Microwave
- Freezer
- Dishwasher
- Kitchen Island
- Granite Countertops
- Disposal
Flooring
- Wood
- Carpet
- Radiant Floor
- Tile
Bedrooms and Bathrooms
- 4 Bedrooms
- Primary Bedroom on Main
- Walk-In Closet
- Double Vanity
- Dual Flush Toilets
Outdoor Features
- Spa
- Balcony
- Deck
- Patio
Utilities
- Forced Air Heating and Cooling System
- Programmable Thermostat
- Natural Gas Connected
- Gas Water Heater
- Water Softener is Owned
- High Speed Internet
- Phone Available
- Cable TV Available
Listing and Financial Details
- Assessor Parcel Number 00-0021-9026
Community Details
Overview
- Association fees include com area taxes, maintenance exterior, ground maintenance, management fees, reserve/contingency fund, security, snow removal
- Private Membership Available
- Association Phone (435) 333-3700
- Visit Association Website
- Tuhaye Subdivision
- Property is near a preserve or public land
Recreation
- Trails
Pet Policy
- Breed Restrictions
Security
- Building Security System
- Fire and Smoke Detector
- Fire Sprinkler System
Map
Home Values in the Area
Average Home Value in this Area
Property History
| Date | Event | Price | Change | Sq Ft Price |
|---|---|---|---|---|
| 02/29/2024 02/29/24 | Pending | -- | -- | -- |
| 02/29/2024 02/29/24 | For Sale | $5,595,000 | -- | $1,129 / Sq Ft |
Source: Park City Board of REALTORS®
MLS Number: 12400686
- 2145 E Indi Loop Unit 36
- 2141 E Indi Loop Unit 37
- 9901 N Uinta Dr
- 2171 E Indi Loop Unit 24
- 9972 N Painted Bluff Place
- 10086 N Painted Bluff Place
- 10086 N Painted Bluff Place Unit PB21
- 9197 N Sagebrush Ct
- 9197 N Sagebrush Ct Unit 29
- 1773 E Longview Dr
- 9801 N Uinta Dr
- 1733 E Viewside Cir
- 1736 E Viewside Cir
- 1713 E Viewside Cir
- 2155 E Adventure Way
- 2155 E Adventure Way Unit 120
- 2058 E Adventure Ct
- 1628 E Viewside Cir
- 2179 E Adventure Way
- 2079 E Paddleboard Way
