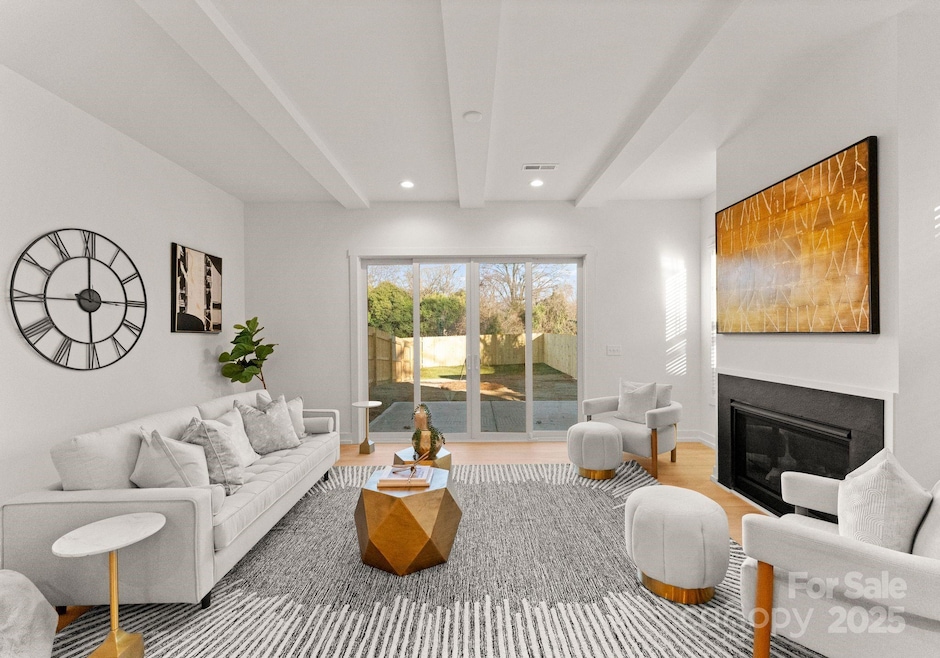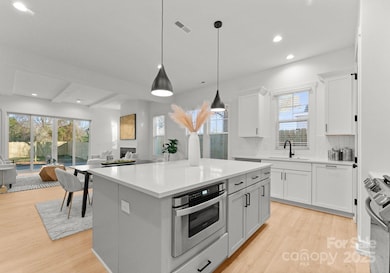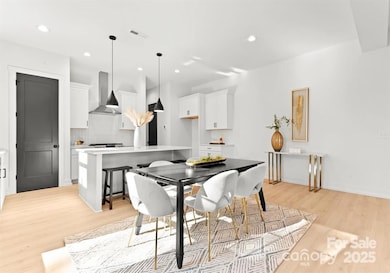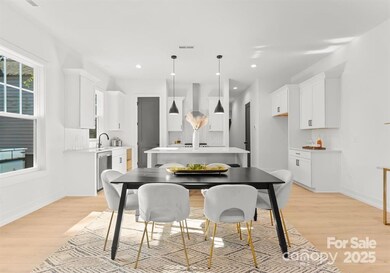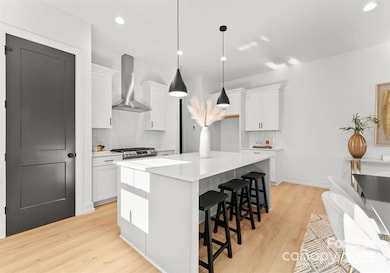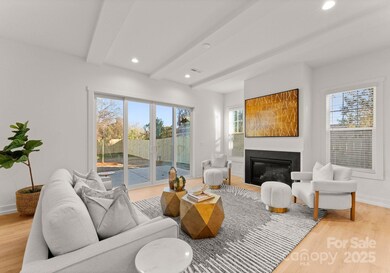
2149 Highland St Charlotte, NC 28208
Ashley Park NeighborhoodEstimated payment $2,989/month
Highlights
- New Construction
- Patio
- Laundry closet
- 1 Car Attached Garage
- Tankless Water Heater
- 4-minute walk to Dowd Park
About This Home
Last opportunity at the Highland duet! Get it before it's gone! 2151 Highland is SOLD BUT 2149 Highland is available! This well appointed duet, located in Camp Green, features an open floorplan w light and bright spaces. High-end finishes includes gourmet kitchen with soft close, 10 ceiling on main level w 8ft tall doors. Spacious primary bedroom includes a large walk-in closet w wood shelving, luxury bathroom w dual sinks, tiled walk in shower. Both of the secondary bedrooms come with large closets. Laundry closet centrally located btwn bedrooms. Extend entertaining outdoors w bi-fold sliders off the living room. Enjoy living on a quiet neighborhood street while being close to the energy of CLT's West End. Conveniently located near Uptown Charlotte, NO HOA & NO rental restrictions! This home qualifies for First National Banks 100% No PMI Program plus $20,000 grant money toward down payments and closing cost.
Listing Agent
EXP Realty LLC Ballantyne Brokerage Phone: 704-705-0340 License #261218

Property Details
Home Type
- Multi-Family
Est. Annual Taxes
- $1,384
Year Built
- Built in 2024 | New Construction
Parking
- 1 Car Attached Garage
- Driveway
Home Design
- Duplex
- Slab Foundation
Interior Spaces
- 2-Story Property
- Living Room with Fireplace
Kitchen
- Oven
- Gas Range
- Microwave
- Dishwasher
- Disposal
Bedrooms and Bathrooms
- 3 Bedrooms
Laundry
- Laundry closet
- Washer Hookup
Outdoor Features
- Patio
Schools
- Ashley Park Elementary And Middle School
- West Charlotte High School
Utilities
- Zoned Heating and Cooling System
- Tankless Water Heater
Community Details
- Built by Vista Homes
- Camp Green Subdivision
Listing and Financial Details
- Assessor Parcel Number 067-067-28
Map
Home Values in the Area
Average Home Value in this Area
Tax History
| Year | Tax Paid | Tax Assessment Tax Assessment Total Assessment is a certain percentage of the fair market value that is determined by local assessors to be the total taxable value of land and additions on the property. | Land | Improvement |
|---|---|---|---|---|
| 2024 | $1,384 | -- | -- | -- |
| 2023 | $1,384 | $175,800 | $175,800 | $0 |
| 2022 | $544 | $47,500 | $47,500 | $0 |
| 2021 | $458 | $47,500 | $47,500 | $0 |
| 2020 | $458 | $47,500 | $47,500 | $0 |
| 2019 | $458 | $47,500 | $47,500 | $0 |
| 2018 | $249 | $19,000 | $19,000 | $0 |
| 2017 | $246 | $19,000 | $19,000 | $0 |
| 2016 | $246 | $19,000 | $19,000 | $0 |
| 2015 | $246 | $19,000 | $19,000 | $0 |
| 2014 | $244 | $0 | $0 | $0 |
Property History
| Date | Event | Price | Change | Sq Ft Price |
|---|---|---|---|---|
| 04/23/2025 04/23/25 | Price Changed | $514,900 | -1.0% | $256 / Sq Ft |
| 04/10/2025 04/10/25 | Price Changed | $519,900 | -1.0% | $258 / Sq Ft |
| 03/10/2025 03/10/25 | Price Changed | $524,900 | 0.0% | $261 / Sq Ft |
| 02/19/2025 02/19/25 | Price Changed | $525,000 | -1.9% | $261 / Sq Ft |
| 02/06/2025 02/06/25 | For Sale | $534,900 | +123.8% | $266 / Sq Ft |
| 02/20/2024 02/20/24 | Sold | $239,000 | -4.0% | -- |
| 12/20/2023 12/20/23 | For Sale | $249,000 | -- | -- |
Deed History
| Date | Type | Sale Price | Title Company |
|---|---|---|---|
| Warranty Deed | $239,000 | None Listed On Document | |
| Quit Claim Deed | -- | None Listed On Document | |
| Warranty Deed | $500 | None Available | |
| Warranty Deed | $500 | None Available | |
| Special Warranty Deed | $10,000 | None Available | |
| Trustee Deed | $27,500 | None Available | |
| Warranty Deed | $164,000 | None Available | |
| Warranty Deed | $41,000 | -- |
Mortgage History
| Date | Status | Loan Amount | Loan Type |
|---|---|---|---|
| Open | $747,122 | Construction | |
| Previous Owner | $88,000 | Credit Line Revolving |
Similar Homes in Charlotte, NC
Source: Canopy MLS (Canopy Realtor® Association)
MLS Number: 4219335
APN: 067-067-28
- 2137 Highland St
- 2117 Camp Greene St
- 2414 Remount Rd
- 2428 Arty Ave
- 2426 Arty Ave
- 1944 Garibaldi Ave
- 3036 Marlowe Ave
- 2624 Ashley Rd
- 2442 & 2444 Arty Ave
- 1905 Garibaldi Ave
- 2446 Alyssa Ln
- 2414 Belfast Dr
- 1849 Fleetwood Dr
- 2451 Columbus Cir Unit 19
- 2410 Doctor Carver Rd
- 2310 Belfast Dr
- 1720 Fleetwood Dr
- 2516 Columbus Cir
- 2830 Royston Rd
- 2822 Royston Rd
