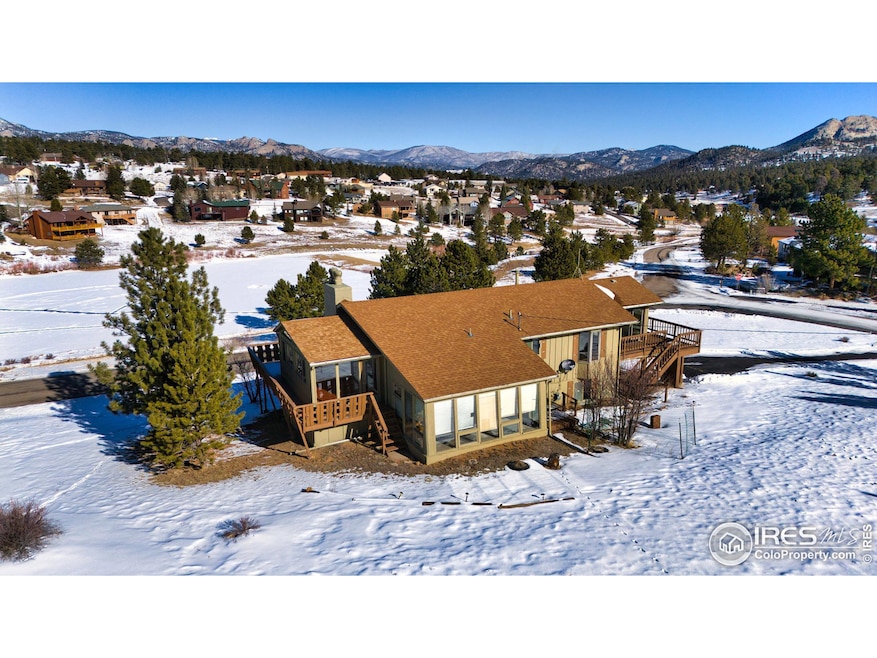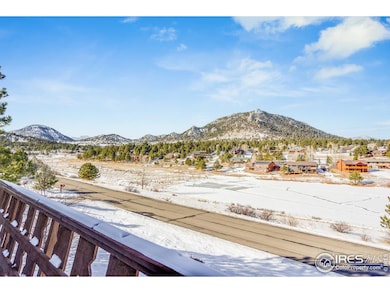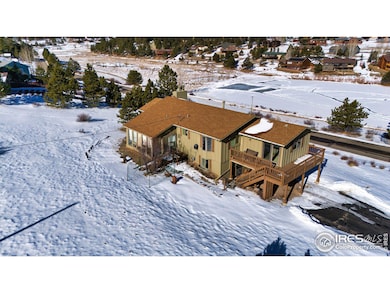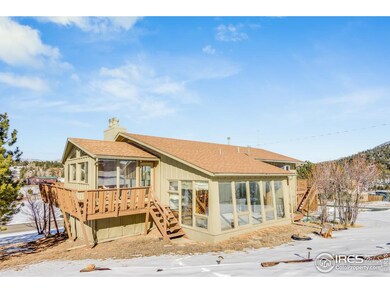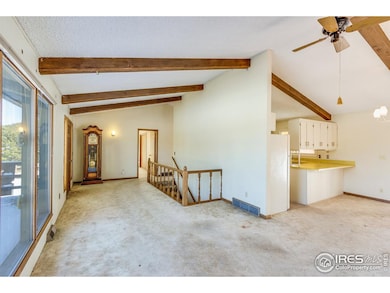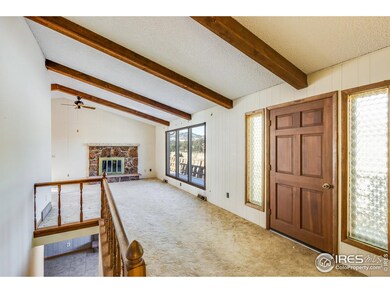
2149 Longview Dr Estes Park, CO 80517
Estimated payment $3,762/month
Highlights
- Water Views
- Deck
- Cathedral Ceiling
- Chalet
- Multiple Fireplaces
- Main Floor Bedroom
About This Home
Welcome to 2149 Long View Drive, nestled in the highly sought-after Carriage Hills Neighborhood in Estes Park, where tranquility and convenience meet. This stunning property sits on nearly half an acre, offering breathtaking mountain views in every direction. Step outside onto the expansive wraparound deck and watch the wildlife at Scott's Ponds as they come to take a drink. This 2-bedroom, 2-bathroom home was thoughtfully remodeled in 1992, including Anderson windows, but it needs some TLC today. The spacious 27 x 10 primary bedroom on the main floor features large windows, two generous closets, and direct access to a private deck. Cozy up by one of the homes two wood-burning fireplaces-one in the living room and another in the basement family room-adding both warmth and character.Additional highlights include an attached heated single-car garage, a carport, a covered porch, and a versatile bonus room with three walls of windows, offering a perfect space for a sun room, relaxation or a home office. 2149 Long View Drive offers the ideal combination of comfort, style, and natural beauty.
Home Details
Home Type
- Single Family
Est. Annual Taxes
- $3,746
Year Built
- Built in 1973
Lot Details
- 0.45 Acre Lot
- Sloped Lot
- Property is zoned EV - E
HOA Fees
- $4 Monthly HOA Fees
Parking
- 1 Car Attached Garage
- Heated Garage
Home Design
- Chalet
- Wood Frame Construction
- Composition Roof
Interior Spaces
- 1,890 Sq Ft Home
- 2-Story Property
- Cathedral Ceiling
- Ceiling Fan
- Multiple Fireplaces
- Self Contained Fireplace Unit Or Insert
- Includes Fireplace Accessories
- Double Pane Windows
- Window Treatments
- Bay Window
- Wood Frame Window
- Great Room with Fireplace
- Dining Room
- Home Office
- Recreation Room with Fireplace
- Carpet
- Water Views
Kitchen
- Eat-In Kitchen
- Electric Oven or Range
- Microwave
- Dishwasher
Bedrooms and Bathrooms
- 2 Bedrooms
- Main Floor Bedroom
- Primary bathroom on main floor
Laundry
- Laundry on lower level
- Dryer
- Washer
Basement
- Walk-Out Basement
- Basement Fills Entire Space Under The House
- Fireplace in Basement
Outdoor Features
- Balcony
- Deck
Schools
- Estes Park Elementary And Middle School
- Estes Park High School
Utilities
- Cooling Available
- Forced Air Heating System
- Heating System Uses Wood
- Underground Utilities
- High Speed Internet
- Satellite Dish
- Cable TV Available
Additional Features
- Low Pile Carpeting
- Green Energy Fireplace or Wood Stove
Community Details
- Carriage Hills Subdivision
Listing and Financial Details
- Assessor Parcel Number R0590282
Map
Home Values in the Area
Average Home Value in this Area
Tax History
| Year | Tax Paid | Tax Assessment Tax Assessment Total Assessment is a certain percentage of the fair market value that is determined by local assessors to be the total taxable value of land and additions on the property. | Land | Improvement |
|---|---|---|---|---|
| 2025 | $3,709 | $56,394 | $15,276 | $41,118 |
| 2024 | $3,709 | $56,394 | $15,276 | $41,118 |
| 2022 | $2,904 | $41,297 | $11,329 | $29,968 |
| 2021 | $2,982 | $42,486 | $11,655 | $30,831 |
| 2020 | $2,027 | $30,859 | $9,295 | $21,564 |
| 2019 | $2,014 | $30,859 | $9,295 | $21,564 |
| 2018 | $1,503 | $24,415 | $7,272 | $17,143 |
| 2017 | $1,511 | $24,415 | $7,272 | $17,143 |
| 2016 | $1,495 | $25,536 | $6,766 | $18,770 |
| 2015 | $1,477 | $25,540 | $6,770 | $18,770 |
| 2014 | $1,203 | $23,760 | $9,710 | $14,050 |
Property History
| Date | Event | Price | Change | Sq Ft Price |
|---|---|---|---|---|
| 03/14/2025 03/14/25 | Price Changed | $617,500 | -5.0% | $327 / Sq Ft |
| 02/03/2025 02/03/25 | For Sale | $650,000 | -- | $344 / Sq Ft |
Deed History
| Date | Type | Sale Price | Title Company |
|---|---|---|---|
| Special Warranty Deed | -- | None Listed On Document | |
| Warranty Deed | $62,000 | -- |
Similar Homes in Estes Park, CO
Source: IRES MLS
MLS Number: 1025836
APN: 34011-13-041
- 2209 Fish Creek Rd
- 1981 N Morris Ct
- 1104 Willow Ct
- 1230 Brook Dr
- 2251 Larkspur Ave
- 2441 Spruce Ave
- 0 Clover Ln
- 609 Whispering Pines Dr
- 405 Pawnee Dr
- 407 Pawnee Dr
- 2630 Ridge Ln
- 1545 Prospect Mountain Rd
- 1950 Cherokee Dr
- 1403 Cedar Ln
- 911 Ramshorn Dr
- 351 Whispering Pines Dr
- 2945 Aspen Dr
- 1155 S Saint Vrain Ave Unit 1-3
- 1155 S Saint Vrain Ave Unit 6
- 345 Green Pine Ct
