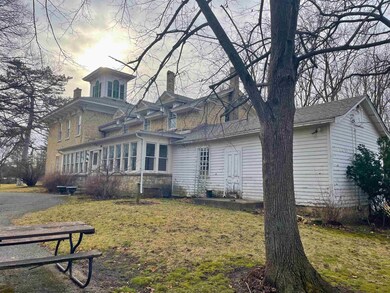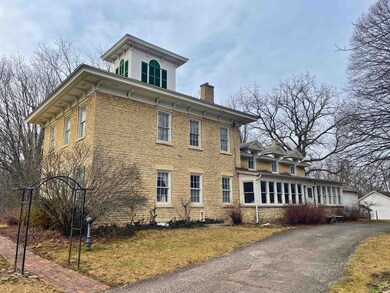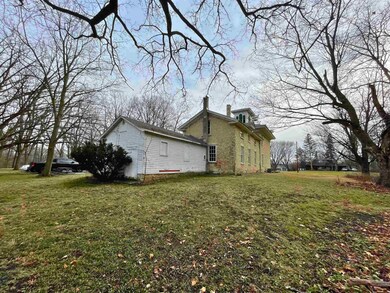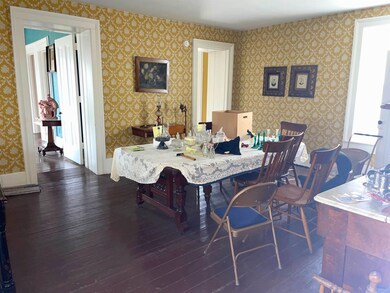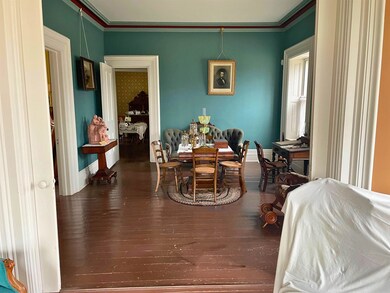
2149 Saint Lawrence Ave Beloit, WI 53511
Highlights
- Property is near a park
- Wood Flooring
- Sun or Florida Room
- Wooded Lot
- Victorian Architecture
- Den
About This Home
As of August 2024WOW! A ONCE IN A LIFETIME PROPERTY! Do you dream of making a Historic home your dream home, glamorous event venue, or even a jaw dropping office space? The history behind the Hanchett-Bartlett Estate will give you many stories to tell at your dinner parties, event galas, or family gatherings. The large home and 1.77 acres of land make a quiet space for day-to-day activities & an amazing entertainment location. Home has not been used as a residence since the era of outhouses, so the new owner will love planning the layout for baths, laundry, and a new kitchen. The unfinished basement will make all the changes manageable. The Property is zoned PLI; use for any other purpose would require a zoning change. All information on zoning, condition report and historical facts are available. https://npgallery.nps.gov/AssetDetail/77e5e
Home Details
Home Type
- Single Family
Year Built
- Built in 1857
Lot Details
- 1.77 Acre Lot
- Rural Setting
- Wooded Lot
- Property is zoned PLI
Home Design
- Victorian Architecture
- Poured Concrete
- Wood Siding
- Stone Exterior Construction
Interior Spaces
- 3,676 Sq Ft Home
- 2-Story Property
- Entrance Foyer
- Den
- Sun or Florida Room
- Wood Flooring
- Walkup Attic
- Home Security System
Bedrooms and Bathrooms
- 4 Bedrooms
- Walk-In Closet
- No Primary Bathroom
Basement
- Basement Fills Entire Space Under The House
- Block Basement Construction
Parking
- 1 Car Detached Garage
- Tandem Garage
Outdoor Features
- Patio
- Outdoor Storage
- Outbuilding
Location
- Property is near a park
Schools
- Gaston Elementary School
- Fruzen Middle School
- Memorial High School
Utilities
- Forced Air Cooling System
- Water Not Available
- Sewer Not Available
Map
Home Values in the Area
Average Home Value in this Area
Property History
| Date | Event | Price | Change | Sq Ft Price |
|---|---|---|---|---|
| 08/27/2024 08/27/24 | Sold | $243,000 | +8.0% | $66 / Sq Ft |
| 01/26/2024 01/26/24 | Pending | -- | -- | -- |
| 01/05/2024 01/05/24 | For Sale | $225,000 | -- | $61 / Sq Ft |
Tax History
| Year | Tax Paid | Tax Assessment Tax Assessment Total Assessment is a certain percentage of the fair market value that is determined by local assessors to be the total taxable value of land and additions on the property. | Land | Improvement |
|---|---|---|---|---|
| 2024 | -- | $0 | $0 | $0 |
| 2023 | $0 | $0 | $0 | $0 |
| 2022 | $0 | $0 | $0 | $0 |
| 2021 | $7,090 | $0 | $0 | $0 |
| 2020 | $0 | $0 | $0 | $0 |
| 2019 | $0 | $0 | $0 | $0 |
| 2018 | $0 | $0 | $0 | $0 |
| 2017 | $0 | $0 | $0 | $0 |
| 2016 | $0 | $0 | $0 | $0 |
Mortgage History
| Date | Status | Loan Amount | Loan Type |
|---|---|---|---|
| Open | $123,000 | Seller Take Back | |
| Previous Owner | $75,000 | Construction |
Deed History
| Date | Type | Sale Price | Title Company |
|---|---|---|---|
| Warranty Deed | $243,000 | None Listed On Document |
Similar Homes in Beloit, WI
Source: South Central Wisconsin Multiple Listing Service
MLS Number: 1969339
APN: 134-72000
- 2102 Forest Ave
- 2213 W Grand Ave
- 946 S Masters St
- 940 Johnson St
- 1536 W Grand Ave
- 1343 Highland Ave
- 1206 Townline Ave
- 226 Townline Lot 506 Ave
- 808 Lincoln Ave
- 1139 Euclid Ave
- 310 Hackett St
- 1333 Cleveland St
- 422 Willow Ln
- 215 S Moore St
- 717 9th St
- 1050 10th St
- 222 S Hackett St
- 812 8th St
- 1219 Hackett St
- 856 8th St

