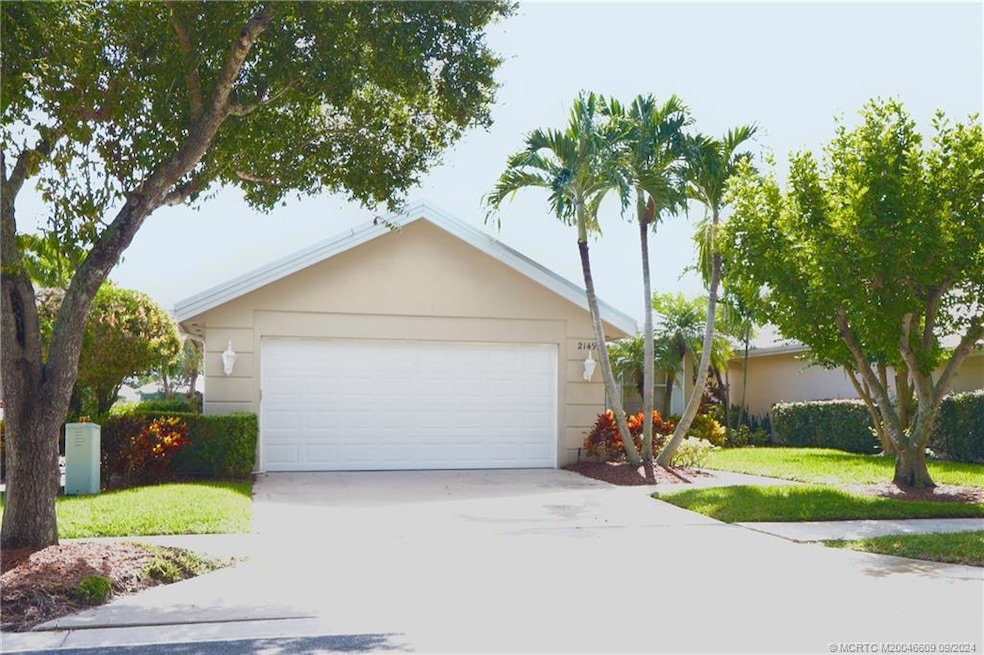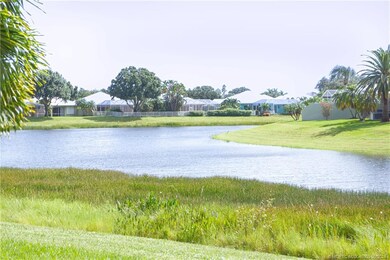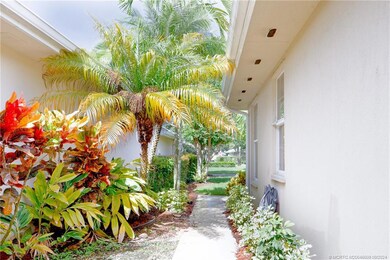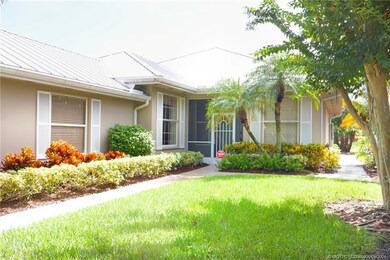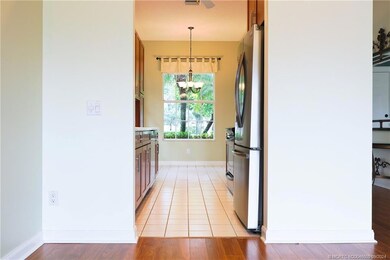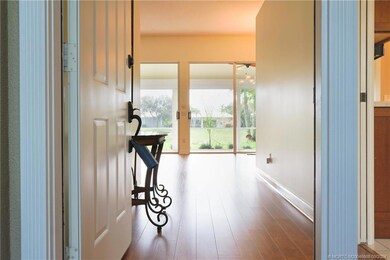
2149 SW Mayflower Dr Palm City, FL 34990
Highlights
- Lake Front
- Gated Community
- Community Pool
- Bessey Creek Elementary School Rated A-
- Clubhouse
- Tennis Courts
About This Home
As of December 2024Enjoy expansive lake views from this popular Divosta built Bedford model home at The Meadows. Arrive home through mature tree lined streets and park-like setting in front of the home. Updated kitchen with new stainless steel appliances and gorgeous cabinetry. Entertain on the screened in lanai or sun on the paver deck. The gated Meadows community includes a newly renovated community pool and tot playground, pickleball and tennis. Don't miss the opportunity to call this beautiful home all yours.
Last Agent to Sell the Property
One Sotheby's International Realty Brokerage Phone: 561-317-9048 License #3178406
Home Details
Home Type
- Single Family
Est. Annual Taxes
- $6,618
Year Built
- Built in 1990
Lot Details
- 5,750 Sq Ft Lot
- Lake Front
- West Facing Home
HOA Fees
- $357 Monthly HOA Fees
Parking
- 2 Car Attached Garage
Home Design
- Aluminum Roof
- Concrete Siding
- Block Exterior
- Stucco
Interior Spaces
- 1,563 Sq Ft Home
- 1-Story Property
- Ceiling Fan
Bedrooms and Bathrooms
- 3 Bedrooms
- 2 Full Bathrooms
Schools
- Bessey Creek Elementary School
- Hidden Oaks Middle School
Utilities
- Central Heating and Cooling System
- 220 Volts
- 110 Volts
Community Details
Overview
- Association fees include management, common areas, cable TV, legal/accounting, pool(s), recreation facilities, reserve fund, security, taxes
- Property Manager
Recreation
- Tennis Courts
- Community Basketball Court
- Pickleball Courts
- Bocce Ball Court
- Community Playground
- Community Pool
- Trails
Additional Features
- Clubhouse
- Gated Community
Map
Home Values in the Area
Average Home Value in this Area
Property History
| Date | Event | Price | Change | Sq Ft Price |
|---|---|---|---|---|
| 12/20/2024 12/20/24 | Sold | $475,000 | -4.8% | $304 / Sq Ft |
| 12/19/2024 12/19/24 | Pending | -- | -- | -- |
| 11/18/2024 11/18/24 | Price Changed | $499,000 | -5.8% | $319 / Sq Ft |
| 09/05/2024 09/05/24 | For Sale | $529,900 | 0.0% | $339 / Sq Ft |
| 07/24/2023 07/24/23 | Rented | $4,000 | 0.0% | -- |
| 07/17/2023 07/17/23 | Under Contract | -- | -- | -- |
| 06/23/2023 06/23/23 | For Rent | $4,000 | +33.3% | -- |
| 08/31/2021 08/31/21 | Rented | $3,000 | -6.3% | -- |
| 08/31/2021 08/31/21 | For Rent | $3,200 | +6.7% | -- |
| 12/12/2020 12/12/20 | Rented | $3,000 | 0.0% | -- |
| 11/12/2020 11/12/20 | Under Contract | -- | -- | -- |
| 08/13/2020 08/13/20 | For Rent | $3,000 | 0.0% | -- |
| 09/10/2013 09/10/13 | Sold | $244,900 | 0.0% | $157 / Sq Ft |
| 08/11/2013 08/11/13 | Pending | -- | -- | -- |
| 08/06/2013 08/06/13 | For Sale | $244,900 | -- | $157 / Sq Ft |
Tax History
| Year | Tax Paid | Tax Assessment Tax Assessment Total Assessment is a certain percentage of the fair market value that is determined by local assessors to be the total taxable value of land and additions on the property. | Land | Improvement |
|---|---|---|---|---|
| 2024 | $6,618 | $409,250 | $409,250 | $229,250 |
| 2023 | $6,618 | $412,220 | $412,220 | $232,220 |
| 2022 | $5,785 | $299,462 | $0 | $0 |
| 2021 | $5,229 | $272,239 | $0 | $0 |
| 2020 | $4,634 | $247,490 | $105,000 | $142,490 |
| 2019 | $3,503 | $221,535 | $0 | $0 |
| 2018 | $3,413 | $217,404 | $0 | $0 |
| 2017 | $2,907 | $212,933 | $0 | $0 |
| 2016 | $3,163 | $208,553 | $0 | $0 |
| 2015 | $3,003 | $207,104 | $0 | $0 |
| 2014 | $3,003 | $205,460 | $95,000 | $110,460 |
Mortgage History
| Date | Status | Loan Amount | Loan Type |
|---|---|---|---|
| Open | $300,000 | New Conventional | |
| Previous Owner | $102,000 | Purchase Money Mortgage | |
| Previous Owner | $105,900 | New Conventional | |
| Previous Owner | $110,000 | Purchase Money Mortgage |
Deed History
| Date | Type | Sale Price | Title Company |
|---|---|---|---|
| Warranty Deed | $475,000 | None Listed On Document | |
| Interfamily Deed Transfer | -- | Attorney | |
| Interfamily Deed Transfer | -- | Attorney | |
| Warranty Deed | $244,900 | Attorney | |
| Warranty Deed | $218,000 | Stewart Title Of Martin Coun | |
| Deed | $139,900 | -- |
Similar Homes in Palm City, FL
Source: Martin County REALTORS® of the Treasure Coast
MLS Number: M20046609
APN: 12-38-40-010-000-00660-0
- 2925 SW Brighton Way
- 2204 SW Mayflower Dr
- 2922 SW Brighton Way
- 1909 SW York Ln
- 2036 SW Mayflower Dr
- 2271 SW Essex Ct
- 2872 SW Brighton Way
- 2687 SW Greenwich Way
- 2873 SW Brighton Way
- 1684 SW Monarch Club Dr
- 2433 SW Foxpoint Trail
- 1535 SW Waterfall Blvd
- 2437 SW Foxpoint Trail
- 1559 SW Waterfall Blvd
- 2401 SW Danbury Ln
- 1652 SW Monarch Club Dr
- 2632 SW Greenwich Way
- 2415 SW Danbury Ln
- 2299 SW Brookwood Ln
- 2837 SW Lakemont Place
