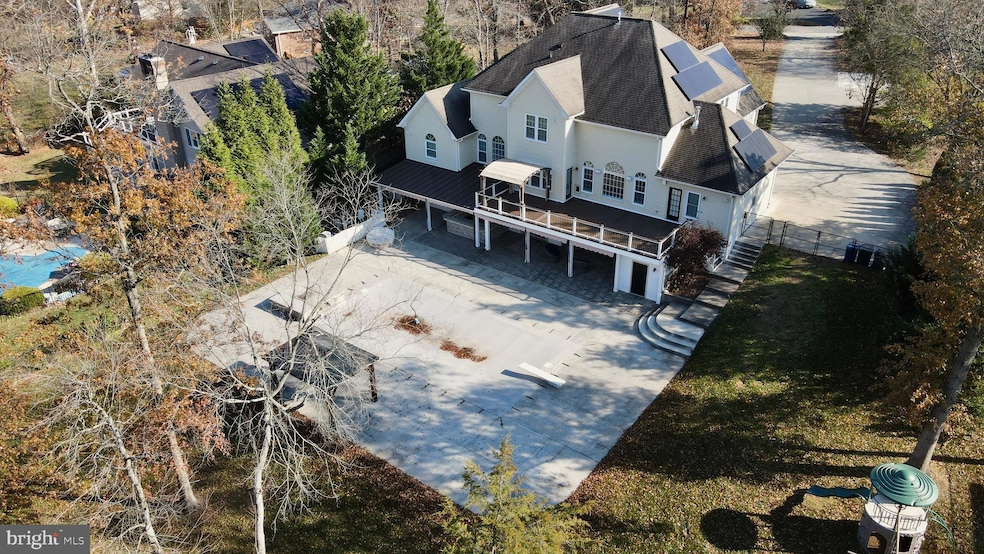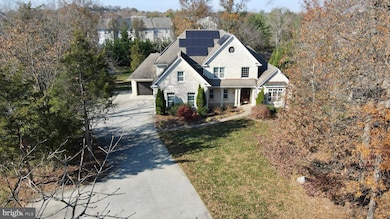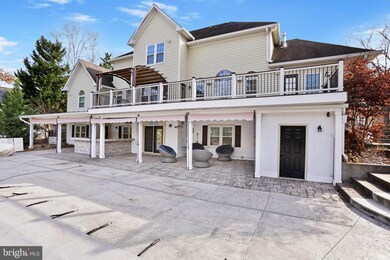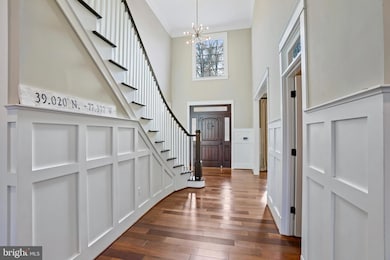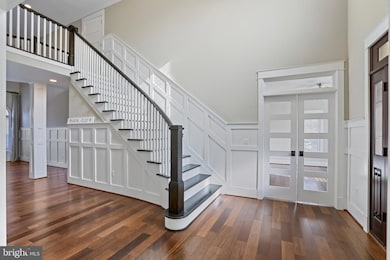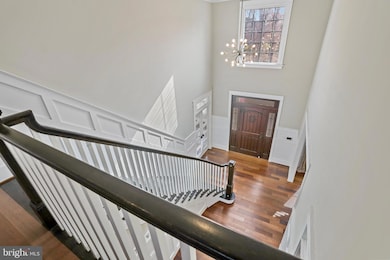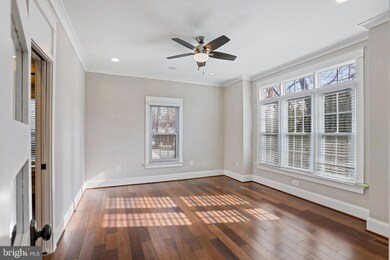
21490 Cedar Dr Sterling, VA 20164
Highlights
- Cabana
- Gourmet Kitchen
- Dual Staircase
- Horizon Elementary School Rated A-
- Open Floorplan
- Colonial Architecture
About This Home
As of February 2025Welcome to 21490 Cedar Dr, an exquisite custom-built brick colonial in the prestigious Richland Acres neighborhood of Sterling, VA. This home sits on a picturesque 1.03-acre lot and offers 7 bedrooms, 5.5 bathrooms, and over 5,200 square feet of meticulously upgraded living space that marries elegance with modern functionality. The owners have completely updated the entire home.
You’ll notice the rich, new hardwood flooring that extends throughout the home, complemented by fresh wainscoting and all-new window treatments. The level has been opened up for a more open floor plan. The expansive main level includes a formal dining room, an updated kitchen with new cabinetry, a large pantry, and a suite of modern appliances. The kitchen opens to a two-story family room featuring a new gas fireplace and custom built-ins, perfect for cozy evenings or entertaining guests.
The main level primary suite is a true retreat, showcasing an updated primary bedroom suite with two spacious walk-in closets. The luxurious primary bathroom includes heated floors for added comfort. Additional upgrades include the installation of a trayed ceiling.
The upper level offers four additional bedrooms with new carpeting, and the lower level provides a full in-law/au-pair suite with a private kitchenette, bedroom, office space, and new carpeting. This level is ideal for multigenerational living, providing both privacy and convenience.
Step outside to your private oasis, complete with an in-ground heated saltwater pool, a pool house with a half-bath, and a surrounding patio for summer gatherings. A whole-home generator, central vacuum system, and solar panels elevate the home’s functionality and efficiency. Recent updates include HVACs in 2017, additional spray insulation for enhanced energy efficiency, and updated window treatments throughout.
With a three-car garage, ample outdoor living spaces, and a prime location near top-rated schools, 21490 Cedar Dr is a rare find—a home where luxury, comfort, and sustainability meet. Don’t miss this unique opportunity to experience high-end living in a setting that’s as beautiful as it is functional.
Home Details
Home Type
- Single Family
Est. Annual Taxes
- $12,245
Year Built
- Built in 2000
Lot Details
- 1.03 Acre Lot
- Landscaped
- Private Lot
- Premium Lot
- Backs to Trees or Woods
- Property is zoned CR1
Parking
- 3 Car Attached Garage
- Side Facing Garage
- Garage Door Opener
Home Design
- Colonial Architecture
- Brick Exterior Construction
- Permanent Foundation
Interior Spaces
- Property has 3 Levels
- Open Floorplan
- Dual Staircase
- Built-In Features
- Crown Molding
- Two Story Ceilings
- Ceiling Fan
- Recessed Lighting
- 2 Fireplaces
- Fireplace Mantel
- Gas Fireplace
- Window Treatments
- Palladian Windows
- Window Screens
- Family Room
- Living Room
- Dining Room
- Den
- Game Room
- Utility Room
- Wood Flooring
- Garden Views
Kitchen
- Gourmet Kitchen
- Breakfast Room
- Oven
- Built-In Microwave
- Ice Maker
- Dishwasher
- Kitchen Island
- Upgraded Countertops
- Disposal
Bedrooms and Bathrooms
- En-Suite Primary Bedroom
- En-Suite Bathroom
Laundry
- Laundry in unit
- Dryer
- Washer
Finished Basement
- Connecting Stairway
- Rear Basement Entry
- Natural lighting in basement
Home Security
- Home Security System
- Fire and Smoke Detector
Pool
- Cabana
- In Ground Pool
- Fence Around Pool
Outdoor Features
- Deck
- Patio
- Exterior Lighting
- Shed
- Play Equipment
- Rain Gutters
- Porch
Schools
- Horizon Elementary School
- Seneca Ridge Middle School
- Dominion High School
Utilities
- Forced Air Zoned Heating and Cooling System
- Well
- Natural Gas Water Heater
Community Details
- No Home Owners Association
- Built by CUSTOM HOME
- Richland Acres Subdivision
Listing and Financial Details
- Tax Lot 21
- Assessor Parcel Number 013278819000
Map
Home Values in the Area
Average Home Value in this Area
Property History
| Date | Event | Price | Change | Sq Ft Price |
|---|---|---|---|---|
| 02/14/2025 02/14/25 | Sold | $1,725,000 | +1.5% | $327 / Sq Ft |
| 01/13/2025 01/13/25 | Pending | -- | -- | -- |
| 01/10/2025 01/10/25 | Price Changed | $1,699,000 | -2.9% | $322 / Sq Ft |
| 12/04/2024 12/04/24 | For Sale | $1,750,000 | +88.2% | $332 / Sq Ft |
| 06/22/2015 06/22/15 | Sold | $930,000 | 0.0% | $169 / Sq Ft |
| 03/09/2015 03/09/15 | Pending | -- | -- | -- |
| 03/06/2015 03/06/15 | Off Market | $930,000 | -- | -- |
| 02/25/2015 02/25/15 | For Sale | $949,900 | -- | $173 / Sq Ft |
Tax History
| Year | Tax Paid | Tax Assessment Tax Assessment Total Assessment is a certain percentage of the fair market value that is determined by local assessors to be the total taxable value of land and additions on the property. | Land | Improvement |
|---|---|---|---|---|
| 2024 | $12,246 | $1,415,690 | $320,300 | $1,095,390 |
| 2023 | $12,015 | $1,373,140 | $285,300 | $1,087,840 |
| 2022 | $10,991 | $1,234,960 | $265,300 | $969,660 |
| 2021 | $10,137 | $1,034,390 | $265,300 | $769,090 |
| 2020 | $10,221 | $987,500 | $265,300 | $722,200 |
| 2019 | $9,942 | $951,390 | $261,500 | $689,890 |
| 2018 | $9,709 | $894,860 | $231,500 | $663,360 |
| 2017 | $9,879 | $878,120 | $231,500 | $646,620 |
| 2016 | $10,144 | $885,910 | $0 | $0 |
| 2015 | $8,742 | $538,690 | $0 | $538,690 |
| 2014 | $8,687 | $519,080 | $0 | $519,080 |
Mortgage History
| Date | Status | Loan Amount | Loan Type |
|---|---|---|---|
| Open | $500,000 | New Conventional | |
| Previous Owner | $700,000 | VA | |
| Previous Owner | $500,000 | Balloon | |
| Previous Owner | $600,000 | New Conventional | |
| Previous Owner | $121,509 | Credit Line Revolving |
Deed History
| Date | Type | Sale Price | Title Company |
|---|---|---|---|
| Deed | -- | Home First Title | |
| Deed | $1,725,000 | Old Republic National Title In | |
| Warranty Deed | $1,300,000 | Attorney | |
| Warranty Deed | $930,000 | -- |
Similar Homes in Sterling, VA
Source: Bright MLS
MLS Number: VALO2083582
APN: 013-27-8819
- 46789 Sweet Birch Terrace
- 21345 Flatwood Place
- 29 Cedar Dr
- 46865 Backwater Dr
- 608 E Charlotte St
- 46713 Winchester Dr
- 41 Cedar Dr
- 103 E Amhurst St
- 46691 Winchester Dr
- 21232 Bullrush Place
- 21780 Leatherleaf Cir
- 46868 Trumpet Cir
- 0 Lake Dr
- 46712 Fielding Terrace
- 46939 Rabbitrun Terrace
- 46930 Courtyard Square
- 73 S Cottage Rd
- 12041 Thomas Ave
- 161 S Fox Rd
- 21243 Ravenwood Ct
