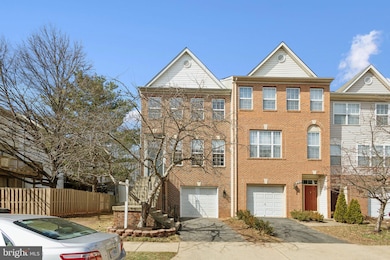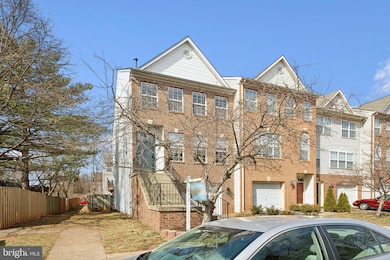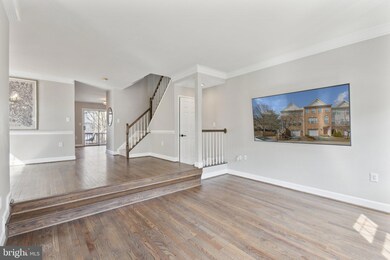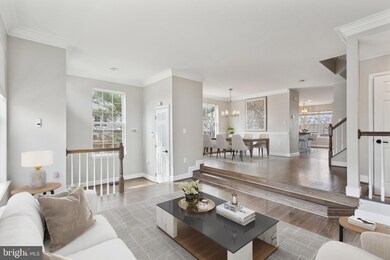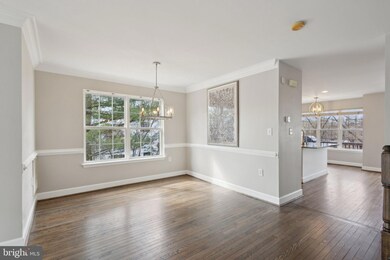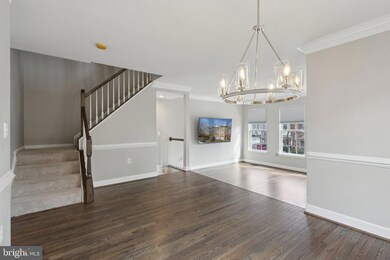
21497 Rusty Blackhaw Square Sterling, VA 20164
Highlights
- 1 Fireplace
- Community Pool
- Forced Air Heating and Cooling System
- Dominion High School Rated A-
- 1 Car Attached Garage
About This Home
As of April 2025Immaculate Townhome in Sought-After Sterling Location!
Welcome to 21497 Rusty Blackhaw Sq, a beautifully maintained end unit 3-bedroom, 3.5-bath townhome offering modern updates, spacious living areas, and a prime location in the heart of Sterling. This stunning home features an open-concept floor plan, newly redone gleaming hardwood floors(2025), and abundant natural light throughout.
The gourmet kitchen boasts granite countertops, stainless steel appliances, a brand new refrigerator (2025) and ample, freshly-painted cabinetry, perfect for cooking and entertaining. A cozy gas fireplace in the basement-level family room adds warmth and charm. Upstairs, the primary suite is a private retreat with a luxurious, newly-renovated (2025) en-suite bath and walk-in closet. Two additional bedrooms and a full bath complete the upper level.
Enjoy outdoor living on the private deck and fenced-in backyard, ideal for hosting gatherings, or relax and catch some sun at the community pool. The attached garage and driveway provide convenient parking. Located just minutes from shopping, dining, entertainment, and major commuter routes, this home truly has it all!
Don’t miss the opportunity to own this turn-key townhome in a fantastic neighborhood! Schedule a tour today.
Townhouse Details
Home Type
- Townhome
Est. Annual Taxes
- $4,896
Year Built
- Built in 1999
Lot Details
- 2,614 Sq Ft Lot
HOA Fees
- $104 Monthly HOA Fees
Parking
- 1 Car Attached Garage
- Front Facing Garage
- Garage Door Opener
Home Design
- Concrete Perimeter Foundation
- Masonry
Interior Spaces
- 2,070 Sq Ft Home
- Property has 3 Levels
- 1 Fireplace
- Screen For Fireplace
- Window Treatments
Kitchen
- Stove
- Built-In Microwave
- Ice Maker
- Dishwasher
- Disposal
Bedrooms and Bathrooms
- 3 Bedrooms
Laundry
- Dryer
- Washer
Finished Basement
- Walk-Out Basement
- Garage Access
- Rear Basement Entry
Schools
- Meadowland Elementary School
- Seneca Ridge Middle School
- Dominion High School
Utilities
- Forced Air Heating and Cooling System
- Natural Gas Water Heater
Listing and Financial Details
- Tax Lot 149
- Assessor Parcel Number 013266406000
Community Details
Overview
- Westerley Subdivision
Recreation
- Community Pool
Map
Home Values in the Area
Average Home Value in this Area
Property History
| Date | Event | Price | Change | Sq Ft Price |
|---|---|---|---|---|
| 04/15/2025 04/15/25 | Sold | $620,000 | -0.8% | $300 / Sq Ft |
| 03/13/2025 03/13/25 | For Sale | $625,000 | +35.9% | $302 / Sq Ft |
| 05/28/2019 05/28/19 | Sold | $460,000 | +1.1% | $222 / Sq Ft |
| 04/29/2019 04/29/19 | Pending | -- | -- | -- |
| 04/25/2019 04/25/19 | For Sale | $455,000 | +28.2% | $220 / Sq Ft |
| 05/15/2012 05/15/12 | Sold | $355,000 | -1.1% | $135 / Sq Ft |
| 03/14/2012 03/14/12 | Pending | -- | -- | -- |
| 03/07/2012 03/07/12 | For Sale | $359,000 | 0.0% | $136 / Sq Ft |
| 02/24/2012 02/24/12 | Pending | -- | -- | -- |
| 02/11/2012 02/11/12 | Price Changed | $359,000 | -4.3% | $136 / Sq Ft |
| 01/11/2012 01/11/12 | Price Changed | $375,000 | -90.0% | $142 / Sq Ft |
| 01/10/2012 01/10/12 | Price Changed | $3,750,000 | +866.5% | $1,423 / Sq Ft |
| 10/07/2011 10/07/11 | Price Changed | $388,000 | -2.8% | $147 / Sq Ft |
| 09/13/2011 09/13/11 | Price Changed | $399,000 | -3.8% | $151 / Sq Ft |
| 08/04/2011 08/04/11 | For Sale | $414,900 | +16.9% | $157 / Sq Ft |
| 08/03/2011 08/03/11 | Off Market | $355,000 | -- | -- |
Tax History
| Year | Tax Paid | Tax Assessment Tax Assessment Total Assessment is a certain percentage of the fair market value that is determined by local assessors to be the total taxable value of land and additions on the property. | Land | Improvement |
|---|---|---|---|---|
| 2024 | $4,897 | $566,070 | $188,500 | $377,570 |
| 2023 | $4,679 | $534,740 | $188,500 | $346,240 |
| 2022 | $4,295 | $482,620 | $178,500 | $304,120 |
| 2021 | $4,502 | $459,370 | $133,500 | $325,870 |
| 2020 | $4,507 | $435,460 | $128,500 | $306,960 |
| 2019 | $4,231 | $404,910 | $128,500 | $276,410 |
| 2018 | $4,137 | $381,250 | $128,500 | $252,750 |
| 2017 | $4,154 | $369,250 | $128,500 | $240,750 |
| 2016 | $4,337 | $378,760 | $0 | $0 |
| 2015 | $4,417 | $260,640 | $0 | $260,640 |
| 2014 | $4,295 | $243,320 | $0 | $243,320 |
Mortgage History
| Date | Status | Loan Amount | Loan Type |
|---|---|---|---|
| Open | $89,000 | Credit Line Revolving | |
| Open | $442,000 | Stand Alone Refi Refinance Of Original Loan | |
| Closed | $442,000 | No Value Available | |
| Closed | $445,947 | New Conventional | |
| Previous Owner | $8,510 | Credit Line Revolving | |
| Previous Owner | $318,000 | New Conventional | |
| Previous Owner | $318,150 | FHA | |
| Previous Owner | $153,000 | New Conventional | |
| Previous Owner | $150,700 | No Value Available |
Deed History
| Date | Type | Sale Price | Title Company |
|---|---|---|---|
| Interfamily Deed Transfer | -- | None Available | |
| Warranty Deed | $460,000 | Title Resources Guaranty Co | |
| Warranty Deed | $355,000 | -- | |
| Deed | $188,435 | -- |
Similar Homes in Sterling, VA
Source: Bright MLS
MLS Number: VALO2091074
APN: 013-26-6406
- 46789 Sweet Birch Terrace
- 46713 Winchester Dr
- 103 E Amhurst St
- 46691 Winchester Dr
- 608 E Charlotte St
- 21345 Flatwood Place
- 46865 Backwater Dr
- 21780 Leatherleaf Cir
- 46712 Fielding Terrace
- 29 Cedar Dr
- 21232 Bullrush Place
- 46868 Trumpet Cir
- 73 S Cottage Rd
- 41 Cedar Dr
- 46939 Rabbitrun Terrace
- 46930 Courtyard Square
- 46746 Woodmint Terrace
- 46741 Woodmint Terrace
- 161 S Fox Rd
- 235 E Juniper Ave

