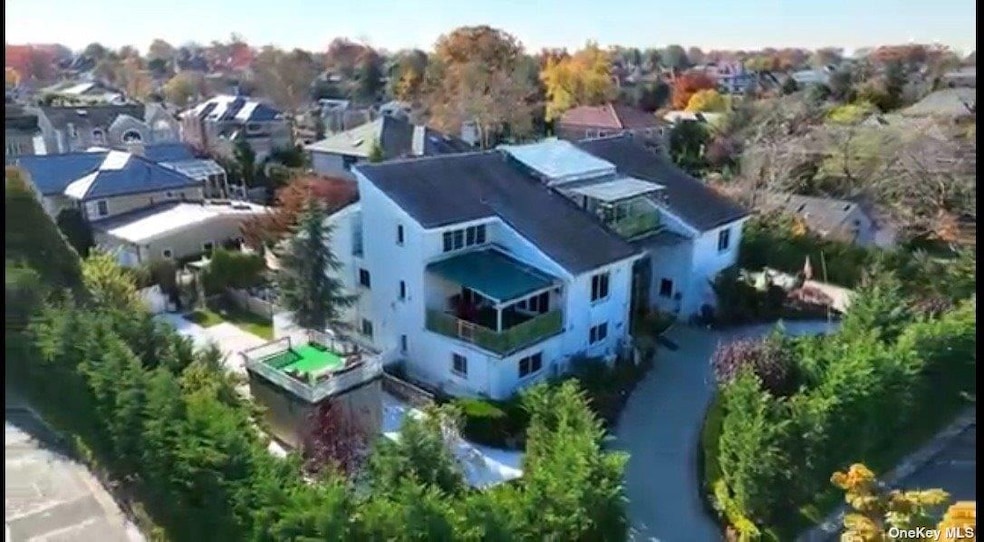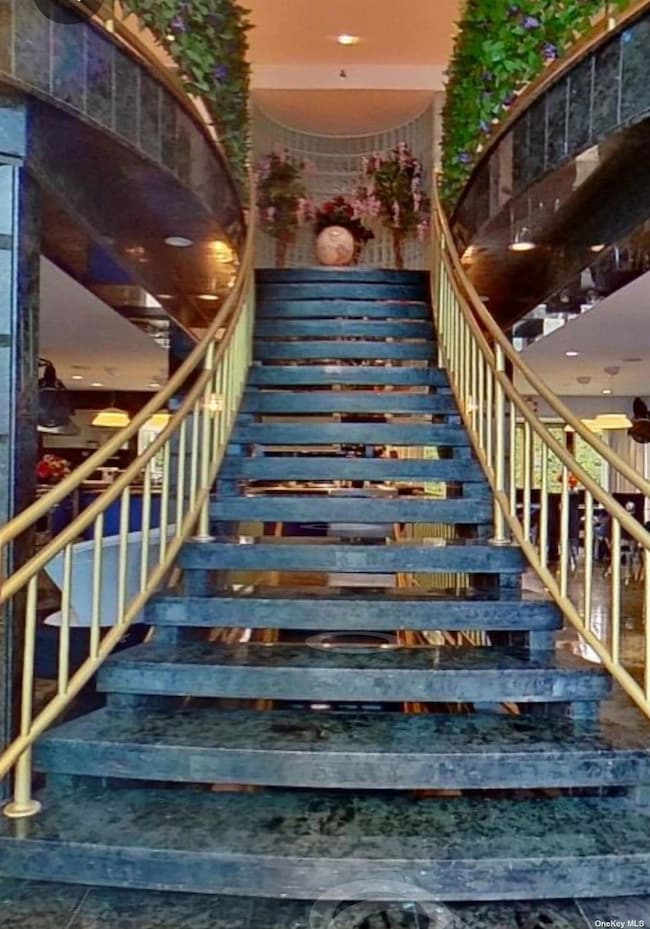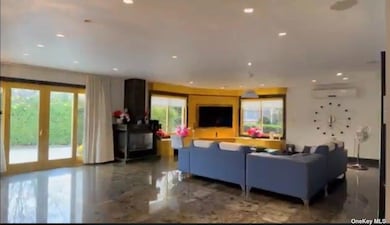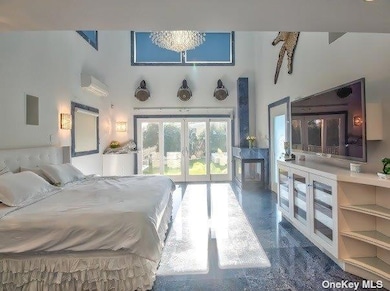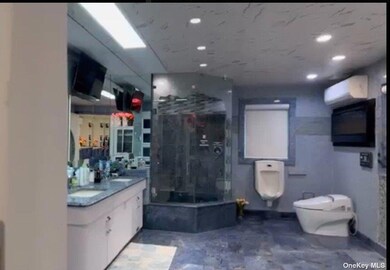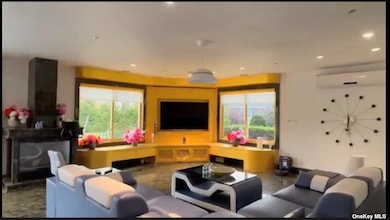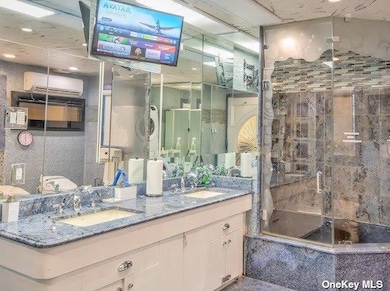
215-40 27th Ave Bayside, NY 11360
Bayside NeighborhoodHighlights
- Water Views
- In Ground Pool
- Gourmet Kitchen
- P.S. 41 - Crocheron Rated A
- Sauna
- 0.36 Acre Lot
About This Home
Majestic Property Located In The Great Enclave Of New York Top Gated Community Bayside Gables. Masterfully Custom-Designed Home Is Undeniable Unique. With Resort Style Living Mansion Boasts {6} Bedrooms, {6} Full Baths, And Fireplace, Fully Equipped Includes Everything. Home Visual/Audio Automation -Control, Sauna/Steam Room, Huge Heated Inground Pool, Automatic Heated Driveway, Plus Massive Circular Driveway, Lots Of Parking. Many Terraces With Magnificent Skyline And Water Views. State Of The Art ELEVATOR, Access All Levels. High Efficiency SOLAR PANNELS , That Generates 98% Of The Energy. This Beauty, Resides With Walking Distance To shopping Center, Schools And Public Transportation, Highways, Park On The Water Plus Boating. To Much To List, A Must View. All smiles. Additional Information: Appearance Diamond, Interior Features: Efficiency Kitchen, Guess Quarters.
Listing Agent
Keller Williams Rty Gold Coast Brokerage Phone: 516-482-0200 License #30SO0986994

Home Details
Home Type
- Single Family
Est. Annual Taxes
- $24,864
Year Built
- Built in 1960
Lot Details
- 0.36 Acre Lot
- Lot Dimensions are 105 x 148
- Private Entrance
- Back Yard Fenced
- Garden
Parking
- 4 Car Detached Garage
- Driveway
Property Views
- Water
- Panoramic
- Bridge
- Skyline
Home Design
- Contemporary Architecture
- Brick Exterior Construction
Interior Spaces
- 4,620 Sq Ft Home
- 3-Story Property
- Elevator
- Central Vacuum
- Furnished
- Indoor Speakers
- Sound System
- Cathedral Ceiling
- Chandelier
- Entrance Foyer
- Living Room with Fireplace
- 7 Fireplaces
- Formal Dining Room
- Storage
- Sauna
Kitchen
- Gourmet Kitchen
- Cooktop
- Microwave
- Freezer
- Dishwasher
- Stainless Steel Appliances
- Kitchen Island
Bedrooms and Bathrooms
- 6 Bedrooms
- Primary Bedroom on Main
- Fireplace in Bedroom
- En-Suite Primary Bedroom
- 6 Full Bathrooms
- Bidet
Laundry
- Laundry Room
- Dryer
- Washer
Outdoor Features
- In Ground Pool
- Balcony
- Outdoor Speakers
- Exterior Lighting
- Basketball Hoop
- Private Mailbox
Schools
- Ps 169 Bay Terrace Elementary School
- Bell Academy Middle School
- Robert F Kennedy Community High School
Utilities
- Central Air
- Heating System Uses Natural Gas
Community Details
- Call for details about the types of pets allowed
Listing and Financial Details
- 12-Month Minimum Lease Term
- Assessor Parcel Number 06006-0033
Map
About the Listing Agent

Happy Families - Happy Homes
With over Two Decades of experience, I 'm a dedicated persistent real estate professional realistic with deep understandings of market traits anyone knows me will attest to. My success are reflections of the strong long-lasting relationships I have cultivated building trust sharing smiles and joy changing lives. I pride myself of being a good listener passionate and attuned to the needs of buyers and sellers alike, assisting them to navigate the complexities
Leela's Other Listings
Source: OneKey® MLS
MLS Number: 849294
APN: 06006-0033
- 28-05 216th St
- 215-31 26th Ave
- 214-25 28th Ave
- 216-16 28th Rd
- 215-48 24th Ave
- 24-45 Little Neck Blvd
- 214-17 27th Ave
- 23-55 Bell Blvd Unit 6D
- 23-55 Bell Blvd Unit 1E
- 23-55 Bell Blvd Unit 3B
- 23-45 Bell Blvd Unit 3E
- 23-45 Bell Blvd Unit 2C
- 23-35 Bell Blvd Unit 3F
- 29-28 215th St
- 213-07 28th Ave
- 23-25 Bell Blvd Unit 4E
- 23-20 Bell Blvd Unit 2D
- 23-20 Bell Blvd Unit 6B
- 23-20 Bell Blvd Unit 4H
- 23-20 Bell Blvd Unit 2B
