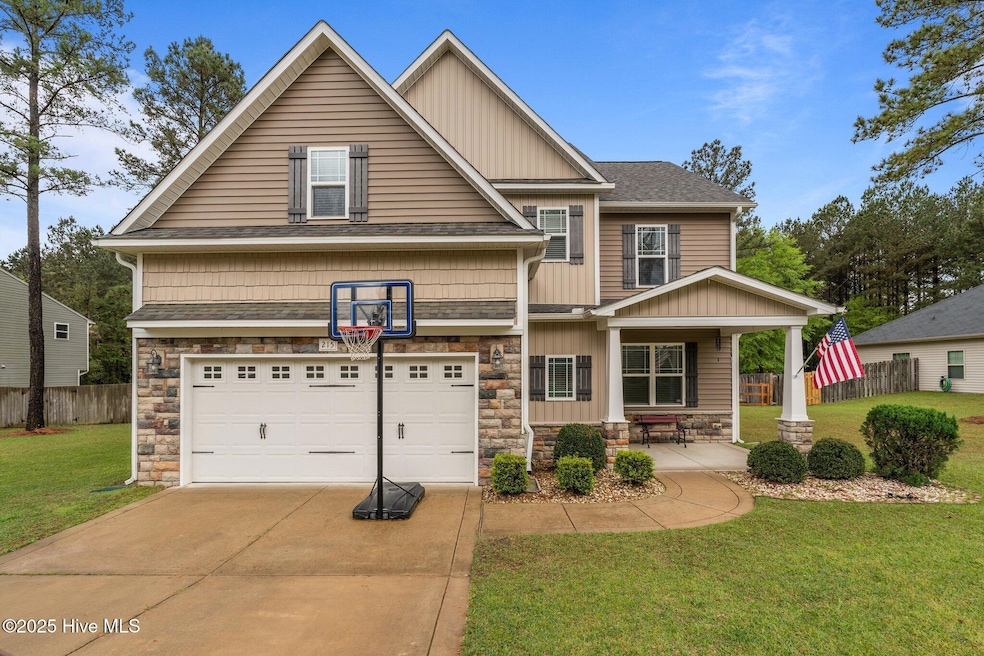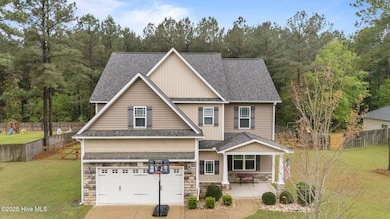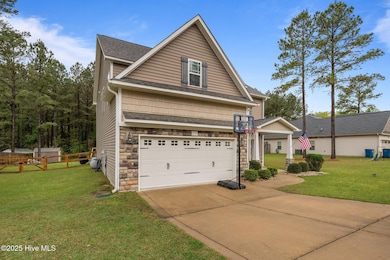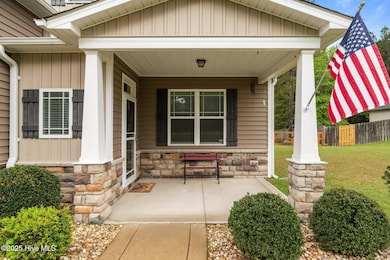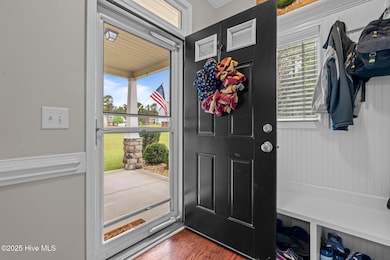
215 Almond Dr Cameron, NC 28326
Estimated payment $2,934/month
Highlights
- Wood Flooring
- Fenced Yard
- Laundry Room
- Enclosed patio or porch
- Tray Ceiling
- Ceiling height of 9 feet or more
About This Home
Immaculate 4-Bedroom Home with Expansive Outdoor Living in a Friendly Neighborhood.Discover the perfect blend of comfort, space, and modern living in this meticulously maintained 4-bedroom, 4-bathroom home! Nestled in a welcoming neighborhood, this property boasts captivating features and a huge yard, making it the ideal sanctuary for families and entertainers alike.Key Features:Open Floorplan: Step inside to an inviting open layout that seamlessly connects the formal dining room, sunroom, and large great room. Perfect for hosting gatherings or enjoying quiet evenings at home.Spacious Great Room: Relax in the expansive great room, complete with cozy gas logs that provide warmth and ambiance on chilly nights.Chef's Delight: The kitchen is a true highlight, featuring elegant granite countertops, modern appliances, and ample cabinetry, making meal prep a joy.Luxurious Bedrooms: Four generously sized bedrooms include built-in closets for added convenience and organization. The primary suite offers a serene retreat with an en-suite bath for your ultimate comfort.Outdoor Paradise: Embrace outdoor living with a huge yard perfect for play and relaxation. The covered porch invites you to enjoy your morning coffee, while the covered and screened-in patio provides another delightful spot for year-round outdoor entertaining, free from pesky insects.High Ceilings: Enjoy the airy feel created by 9' ceilings on the main floor, enhancing the spaciousness throughout the home.Friendly Neighborhood: Located in a family-friendly community, this home is close to parks, schools, shopping, and dining options, ensuring convenience at your fingertips.This well-appointed home is ready for you to move in and make it your own! Don't miss out on this incredible opportunity--schedule your private showing today!
Home Details
Home Type
- Single Family
Est. Annual Taxes
- $3,627
Year Built
- Built in 2015
Lot Details
- 0.72 Acre Lot
- Lot Dimensions are 100x319x100x310
- Fenced Yard
- Property is zoned RI
HOA Fees
- $19 Monthly HOA Fees
Home Design
- Slab Foundation
- Wood Frame Construction
- Architectural Shingle Roof
- Vinyl Siding
- Stick Built Home
- Stone Veneer
Interior Spaces
- 3,035 Sq Ft Home
- 2-Story Property
- Tray Ceiling
- Ceiling height of 9 feet or more
- Ceiling Fan
- Gas Log Fireplace
- Combination Dining and Living Room
- Attic Access Panel
Kitchen
- Range
- Built-In Microwave
- Dishwasher
Flooring
- Wood
- Carpet
- Vinyl Plank
Bedrooms and Bathrooms
- 4 Bedrooms
Laundry
- Laundry Room
- Washer and Dryer Hookup
Parking
- 2 Car Attached Garage
- Driveway
Outdoor Features
- Enclosed patio or porch
Schools
- Carthage Elementary School
- New Century Middle School
- Union Pines High School
Utilities
- Central Air
- Heat Pump System
- On Site Septic
- Septic Tank
Community Details
- Forest Ridge HOA, Phone Number (919) 787-9000
- Forest Ridge Subdivision
Listing and Financial Details
- Assessor Parcel Number 20140233
Map
Home Values in the Area
Average Home Value in this Area
Tax History
| Year | Tax Paid | Tax Assessment Tax Assessment Total Assessment is a certain percentage of the fair market value that is determined by local assessors to be the total taxable value of land and additions on the property. | Land | Improvement |
|---|---|---|---|---|
| 2024 | $3,627 | $425,480 | $45,000 | $380,480 |
| 2023 | $3,712 | $425,480 | $45,000 | $380,480 |
| 2022 | $2,751 | $267,060 | $30,000 | $237,060 |
| 2021 | $2,817 | $267,060 | $30,000 | $237,060 |
| 2020 | $2,845 | $267,060 | $30,000 | $237,060 |
| 2019 | $2,845 | $267,060 | $30,000 | $237,060 |
| 2018 | $2,358 | $235,810 | $25,000 | $210,810 |
| 2017 | $2,335 | $235,810 | $25,000 | $210,810 |
| 2015 | $245 | $235,810 | $25,000 | $210,810 |
| 2014 | -- | $0 | $0 | $0 |
Property History
| Date | Event | Price | Change | Sq Ft Price |
|---|---|---|---|---|
| 04/15/2025 04/15/25 | For Sale | $469,000 | +102.2% | $155 / Sq Ft |
| 07/14/2015 07/14/15 | Sold | $231,900 | 0.0% | $76 / Sq Ft |
| 06/14/2015 06/14/15 | Pending | -- | -- | -- |
| 03/17/2015 03/17/15 | For Sale | $231,900 | -- | $76 / Sq Ft |
Deed History
| Date | Type | Sale Price | Title Company |
|---|---|---|---|
| Warranty Deed | $232,000 | Attorney |
Mortgage History
| Date | Status | Loan Amount | Loan Type |
|---|---|---|---|
| Open | $236,885 | VA |
Similar Homes in Cameron, NC
Source: Hive MLS
MLS Number: 100501217
APN: 8597-00-52-5743
- 235 Cashew Loop
- 315 Almond Dr
- 130 Timberhurst Ct
- 237 Magnolia Hill Dr
- 149 Cabin Hill Way
- 1468 Union Church Rd
- 287 Union Pines Dr
- 4996 Nc 24-27 Hwy
- 5164 Nc-24
- 0 Union Church Rd
- 2396 Union Church Rd
- 193 Jim Rd S
- 1228 Bryant Rd
- 370 Bracken Hill Rd
- 0 Nc 24-27
- 185 Deforest Dr
- 986 Ocean Ct
- 1013 Ocean Ct
- 994 Ocean Ct
- 175 Deforest Dr
