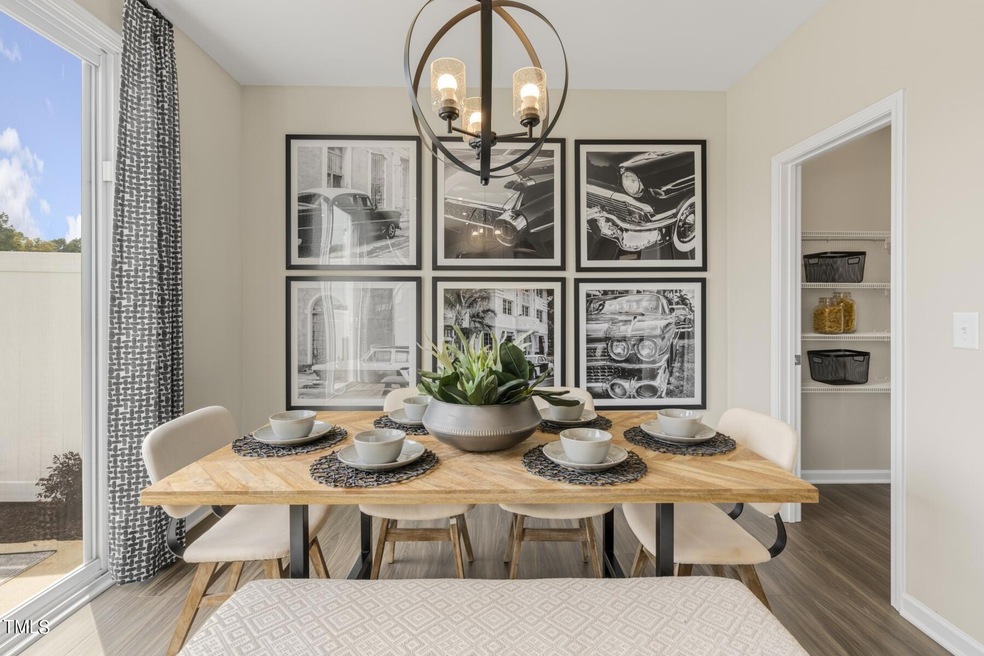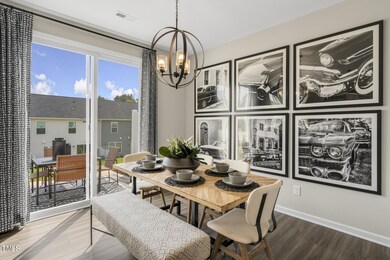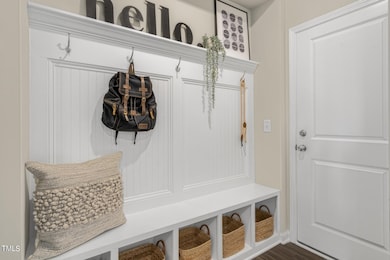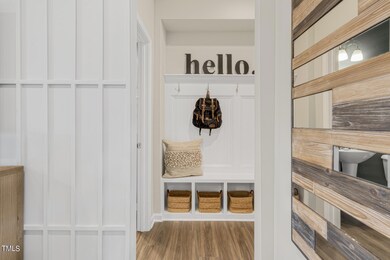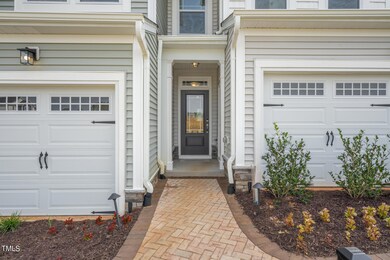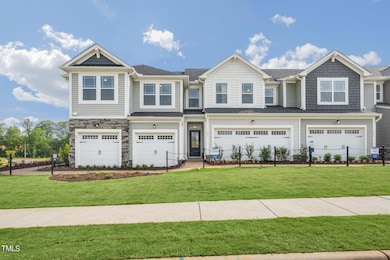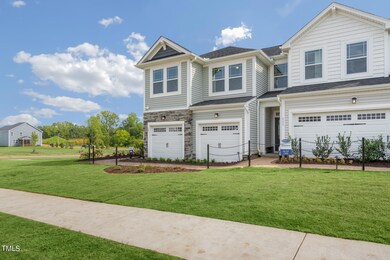
215 Anise Ln Garner, NC 27529
Estimated payment $2,539/month
Highlights
- Fitness Center
- Under Construction
- Granite Flooring
- Bryan Road Elementary Rated A
- In Ground Pool
- Eco Select Program
About This Home
Upon entering the Claymore, you are greeted by a foyer that leads you into the open Great Room and dining area. The kitchen boasts an island with a breakfast bar, granite counter tops, stainless steel appliances, ceramic tile backsplash, and a walk-in pantry. A large window over the kitchen sink provides plenty of natural light. The owner's suite, 2 additional bedrooms and laundry room are on the 2nd floor. The Claymore includes a 2-car garage with adjacent mudroom and drop zone.
Pics are for rep. purposes only
Buyer to receive up to $22,673 towards closing costs, prepaids, and/or buying down the rate with the use of Mattamy Home Funding and Seller's preferred attorney.PLUS 5K towards a move in package!
Townhouse Details
Home Type
- Townhome
Year Built
- Built in 2024 | Under Construction
Lot Details
- 2,396 Sq Ft Lot
- Landscaped
HOA Fees
- $167 Monthly HOA Fees
Parking
- 2 Car Attached Garage
- Front Facing Garage
- Garage Door Opener
- Private Driveway
Home Design
- Home is estimated to be completed on 3/2/25
- Craftsman Architecture
- Slab Foundation
- Architectural Shingle Roof
- Vinyl Siding
- Recycled Construction Materials
- Low Volatile Organic Compounds (VOC) Products or Finishes
- Radiant Barrier
Interior Spaces
- 1,742 Sq Ft Home
- 2-Story Property
- Wired For Data
- Smooth Ceilings
- High Ceiling
- Ceiling Fan
- Insulated Windows
- Entrance Foyer
- Combination Kitchen and Dining Room
- Pull Down Stairs to Attic
- Smart Thermostat
Kitchen
- Self-Cleaning Oven
- Electric Range
- Microwave
- Dishwasher
- Kitchen Island
- Granite Countertops
- Quartz Countertops
- Disposal
Flooring
- Carpet
- Granite
- Tile
- Luxury Vinyl Tile
- Vinyl
Bedrooms and Bathrooms
- 3 Bedrooms
- Walk-In Closet
- Double Vanity
- Low Flow Plumbing Fixtures
- Private Water Closet
- Bathtub with Shower
- Walk-in Shower
Laundry
- Laundry Room
- Laundry on upper level
- Washer and Electric Dryer Hookup
Eco-Friendly Details
- Eco Select Program
- Home Energy Rating Service (HERS) Rated Property
- Energy-Efficient Windows with Low Emissivity
- Energy-Efficient Construction
- Energy-Efficient HVAC
- Energy-Efficient Lighting
- Energy-Efficient Insulation
- Energy-Efficient Thermostat
- No or Low VOC Paint or Finish
- Energy-Efficient Hot Water Distribution
Outdoor Features
- In Ground Pool
- Covered patio or porch
- Rain Gutters
Schools
- Aversboro Elementary School
- East Garner Middle School
- South Garner High School
Utilities
- Zoned Heating and Cooling
- Heat Pump System
- High-Efficiency Water Heater
- High Speed Internet
- Phone Available
- Cable TV Available
Listing and Financial Details
- Home warranty included in the sale of the property
- Assessor Parcel Number 1619843193
Community Details
Overview
- Association fees include ground maintenance, maintenance structure
- Elite Management Association, Phone Number (919) 233-7660
- Built by Mattamy Homes LLC
- Magnolia Park Subdivision, Claymore Floorplan
- Maintained Community
Recreation
- Community Playground
- Fitness Center
- Community Pool
- Dog Park
- Trails
Additional Features
- Clubhouse
- Resident Manager or Management On Site
Map
Home Values in the Area
Average Home Value in this Area
Tax History
| Year | Tax Paid | Tax Assessment Tax Assessment Total Assessment is a certain percentage of the fair market value that is determined by local assessors to be the total taxable value of land and additions on the property. | Land | Improvement |
|---|---|---|---|---|
| 2024 | -- | $0 | $0 | $0 |
Property History
| Date | Event | Price | Change | Sq Ft Price |
|---|---|---|---|---|
| 03/04/2025 03/04/25 | Pending | -- | -- | -- |
| 02/21/2025 02/21/25 | Price Changed | $366,562 | -3.0% | $210 / Sq Ft |
| 10/08/2024 10/08/24 | Price Changed | $377,899 | +0.1% | $217 / Sq Ft |
| 10/05/2024 10/05/24 | For Sale | $377,414 | -- | $217 / Sq Ft |
Similar Homes in Garner, NC
Source: Doorify MLS
MLS Number: 10056729
APN: 1619.04-84-3193-000
