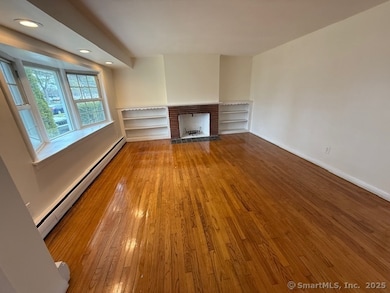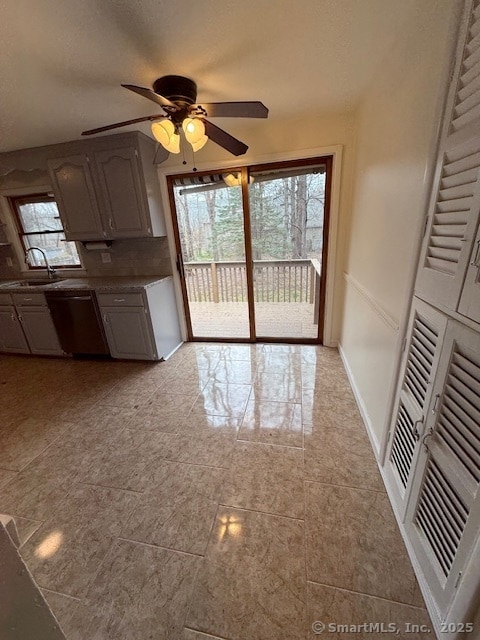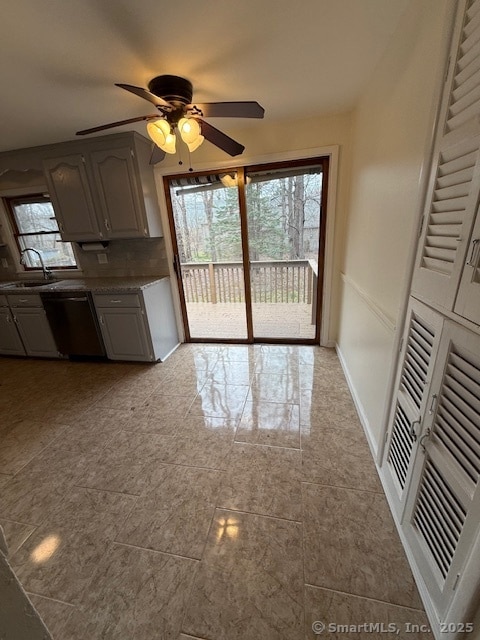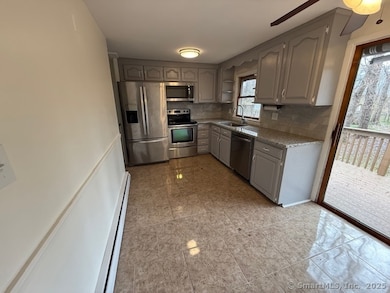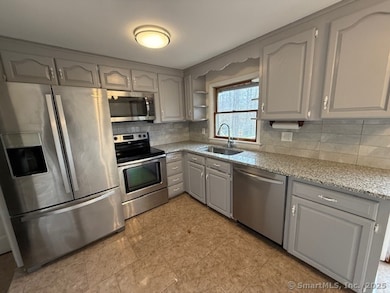215 Beechwood Rd West Hartford, CT 06107
3
Beds
1.5
Baths
1,736
Sq Ft
0.27
Acres
Highlights
- Property is near public transit
- Ranch Style House
- 1 Fireplace
- Webster Hill School Rated A
- Attic
- Hot Water Circulator
About This Home
VERY CONVENIENT LOCATION, 3 BEDS RANCH, 1 FULL AND 1 HALF BATH, HARDWOOD FLOORING, UPDATED KITCHEN WITH SS APPLIANCES, GRANITE COUNTERTOPS, HEATING IS NATURAL GAS. FULL BASEMENT WITH TILED FLOORING HAS LAUNDRY ROOM(WASHER, DRYER INCLUDED). HOUSE HAS ONE CAR GARAGE.
Home Details
Home Type
- Single Family
Est. Annual Taxes
- $5,751
Year Built
- Built in 1959
Lot Details
- 0.27 Acre Lot
- Level Lot
- Property is zoned R-6
Parking
- 1 Car Garage
Home Design
- Ranch Style House
Interior Spaces
- 1 Fireplace
- Basement Fills Entire Space Under The House
- Attic or Crawl Hatchway Insulated
Kitchen
- Gas Oven or Range
- Microwave
- Dishwasher
Bedrooms and Bathrooms
- 3 Bedrooms
Laundry
- Dryer
- Washer
Location
- Property is near public transit
- Property is near shops
Utilities
- Hot Water Heating System
- Heating System Uses Natural Gas
- Radiant Heating System
- Hot Water Circulator
Listing and Financial Details
- Smoking Allowed
- Assessor Parcel Number 1892005
Map
Source: SmartMLS
MLS Number: 24088060
APN: WHAR-000014E-000311-000215
Nearby Homes
- 51 Shadow Ln
- 53 Shadow Ln
- 281 Westpoint Terrace
- 117 Shadow Ln Unit B2
- 15 Federal St
- 15 Chapman Rd
- 50 Randal Ave
- 25 Fowler Dr
- 90 Bentwood Rd
- 43 Elmhurst St
- 120 Knollwood Rd
- 253 S Main St
- 79 Pheasant Hill Dr
- 24 Red Top Dr
- 8 Woodruff Rd
- 145 Somerset St
- 30 Hall St
- 35 Greenhouse Blvd
- 41 Park Place Cir Unit 41
- 26 Schoolhouse Dr Unit 304

