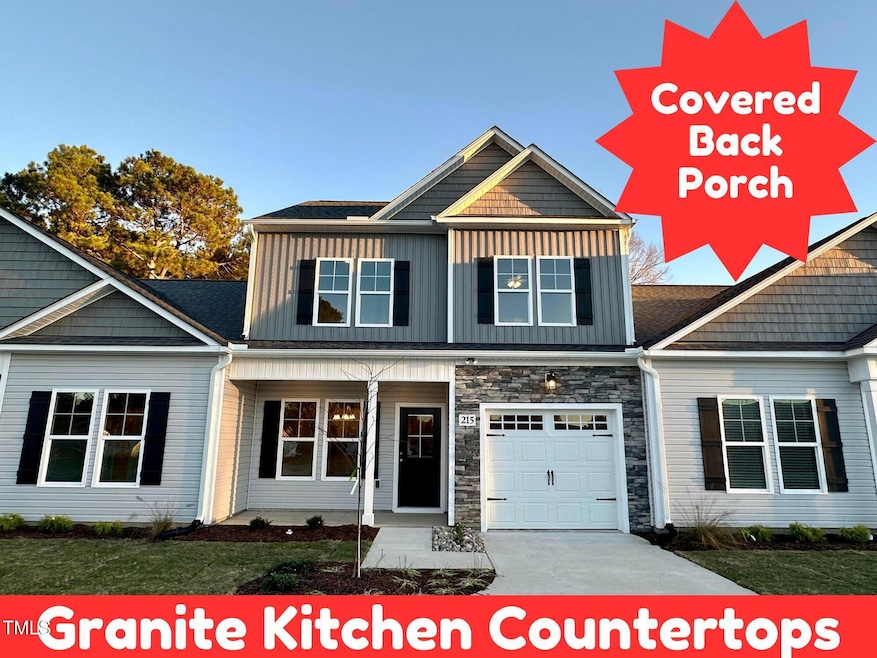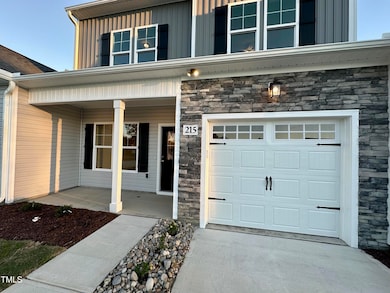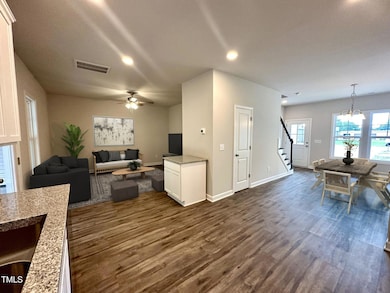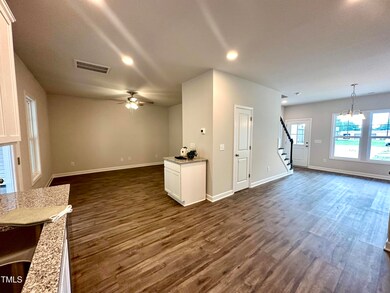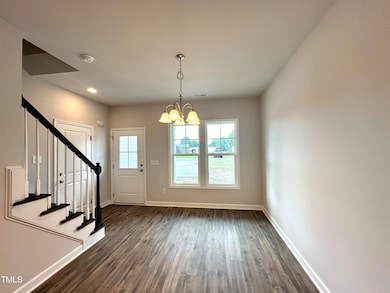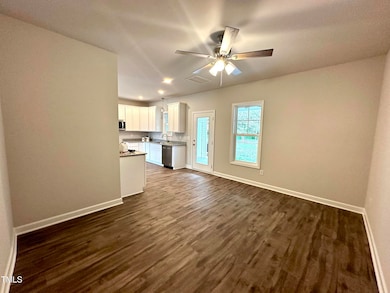
215 Britt St Smithfield, NC 27577
Estimated payment $1,571/month
Highlights
- New Construction
- Granite Countertops
- 1 Car Attached Garage
- Transitional Architecture
- Covered patio or porch
- Brick or Stone Mason
About This Home
Welcome to this luxurious two-story 3 bedroom, 2.5 bath townhome boasting stone accent around the attached garage, offering the perfect blend of style and convenience. As you approach, you'll be greeted by a charming covered front porch. Inside, the main level boasts stunning LV flooring throughout, with a welcoming dining area leading into a beautifully appointed kitchen featuring a island, granite countertops, a pantry, and brand-new appliances, including a microwave, stove, and dishwasher. Ample cabinetry provides plenty of storage space. The family room is tucked away at the back of the home for added privacy, and a convenient half bath is located on this level. Step outside to enjoy the large covered patio and attached storage area. Upstairs, the primary bedroom is carpeted and includes an en-suite bath with cultured marble countertops, a shower with a built-in bench, and a massive walk-in closet featuring custom wood shelving, plus an additional closet in the bedroom. A linen closet adds extra storage in the bathroom. Across the hall, you'll find two additional bedrooms—one with a walk-in closet and the other with a double-door closet, both equipped with custom wood shelving. A second full bath with a tub/shower combo and cultured marble vanity countertop, along with a hallway linen closet, and pull down attic access completes the upper level. The Provides a low-maintenance lifestyle. Welcome home
Townhouse Details
Home Type
- Townhome
Est. Annual Taxes
- $326
Year Built
- Built in 2024 | New Construction
Lot Details
- 3,485 Sq Ft Lot
- Two or More Common Walls
- Landscaped
HOA Fees
- $40 Monthly HOA Fees
Parking
- 1 Car Attached Garage
- Front Facing Garage
- 2 Open Parking Spaces
Home Design
- Transitional Architecture
- Brick or Stone Mason
- Slab Foundation
- Frame Construction
- Shingle Roof
- Vinyl Siding
- Stone
Interior Spaces
- 1,362 Sq Ft Home
- 2-Story Property
- Family Room
- Dining Room
Kitchen
- Electric Range
- Microwave
- Dishwasher
- Granite Countertops
Flooring
- Carpet
- Luxury Vinyl Tile
Bedrooms and Bathrooms
- 3 Bedrooms
- Walk-In Closet
- Bathtub with Shower
Schools
- Wilsons Mill Elementary School
- Smithfield Middle School
- Smithfield Selma High School
Additional Features
- Covered patio or porch
- Forced Air Heating and Cooling System
Community Details
- $400 One-Time Secondary Association Fee
- Association fees include special assessments
- Britt Street Townhomes HOA, Phone Number (919) 369-1844
- Builder Pays $400 1X Fee At Closing Association
- Britt Street Townhomes Subdivision
Listing and Financial Details
- Assessor Parcel Number 15L11006A
Map
Home Values in the Area
Average Home Value in this Area
Tax History
| Year | Tax Paid | Tax Assessment Tax Assessment Total Assessment is a certain percentage of the fair market value that is determined by local assessors to be the total taxable value of land and additions on the property. | Land | Improvement |
|---|---|---|---|---|
| 2024 | $326 | $26,250 | $26,250 | $0 |
Property History
| Date | Event | Price | Change | Sq Ft Price |
|---|---|---|---|---|
| 01/17/2025 01/17/25 | Price Changed | $269,500 | -1.8% | $198 / Sq Ft |
| 12/11/2024 12/11/24 | Price Changed | $274,500 | -0.2% | $202 / Sq Ft |
| 09/30/2024 09/30/24 | For Sale | $274,999 | -- | $202 / Sq Ft |
Similar Homes in Smithfield, NC
Source: Doorify MLS
MLS Number: 10055530
- 215 Britt St
- 00 W Market St
- 124 Strickland Dr
- 200 Pace St
- 202 Wilsons Mills Rd
- 322 Pace St
- 0 Stancil St
- 215 Longview Dr
- 701 Wilsons Mills Rd
- 0 Powell St
- 87 S Cousins Ct
- 363 Avery Meadows Dr
- 0 Hartley Dr Unit 10073316
- 214 Woodcrest Ave
- 1558 W Market St
- 153 Jackson Pond Dr
- 236 Paramount Dr
- 248 Paramount Dr Unit 25
- 266 Paramount Dr
- 286 Paramount Dr Unit 33 Cameron
