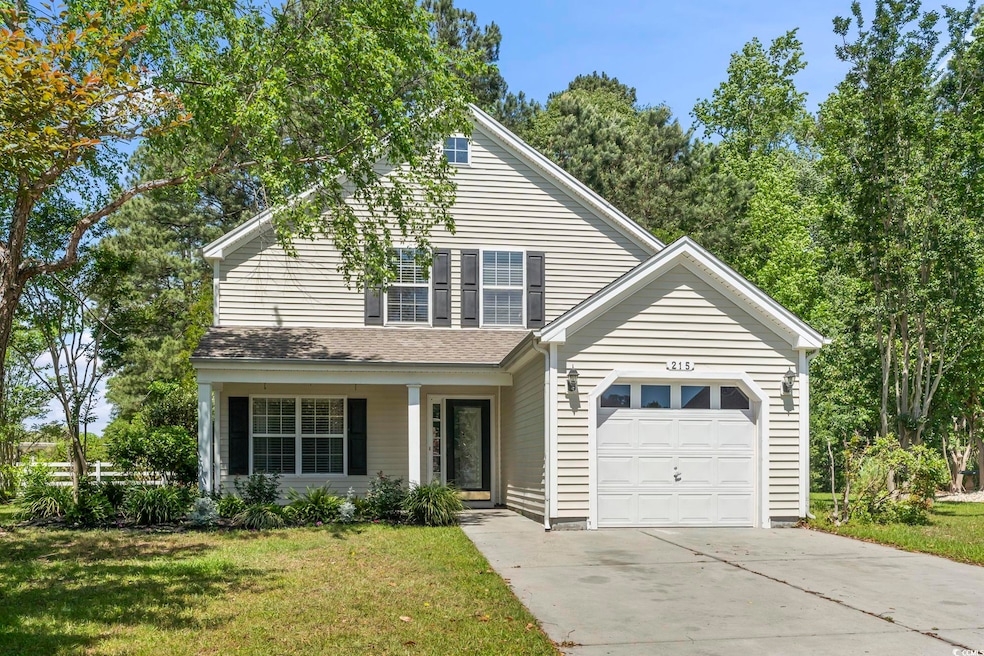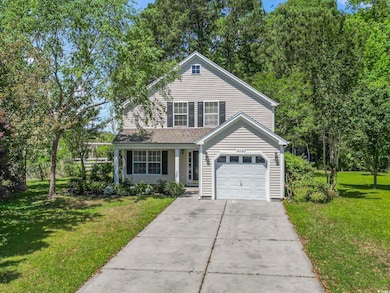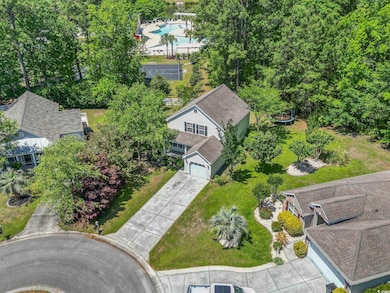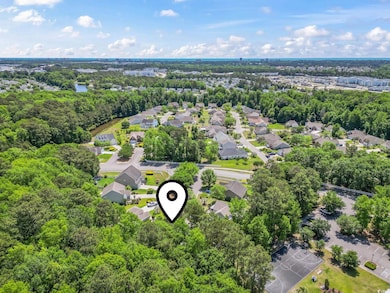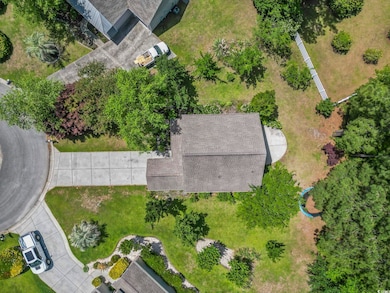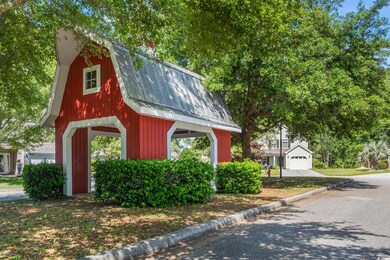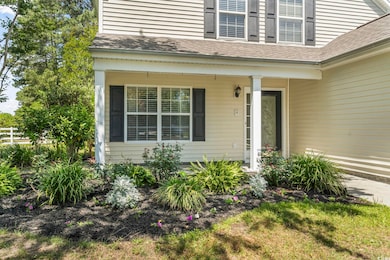
215 Carolina Farms Blvd Myrtle Beach, SC 29579
Estimated payment $2,249/month
Highlights
- Clubhouse
- Traditional Architecture
- Solid Surface Countertops
- Ocean Bay Elementary School Rated A
- Main Floor Bedroom
- Community Pool
About This Home
Welcome to this 4 bedroom, 3 1/2 bath home in The Farm, one of the most popular communities in the desirable Carolina Forest area! This two story home tucked at the end of a cul-de-sac has a primary suite on each floor. Don't need two primary suites? Turn one into an extra living area! The pie-shaped lot offers privacy between houses, and at .29 acre, plenty of room to enjoy the outdoors. The spacious front porch overlooks a charming neighborhood pocket park. Enter through the custom glass front door into the gracious living room with plenty of space to relax. Enjoy many special details throughout this home, which was the builder's model. The kitchen and dining area look out on the large patio and wooded preserve area at the rear. A convenient half bath and a primary suite with shower bath and walk-in closet complete the first floor. Upstairs, find the second primary suite, with his and hers closets and a generous bath with dual sinks, garden tub and separate shower. The two additional bedrooms are spacious and offer ample storage. Find even more storage in the attic over the garage, not to mention a large closet under the stairs inside. Enjoy life at The Farm, where the community amenity center, fitness center, basketball courts and resort style pool are only a short distance away. Located between International Dr and Carolina Forest Blvd, The Farm is only minutes away from all the best that the Myrtle Beach area has to offer - shopping, dining, golf, beaches, boating and world-class entertainment.
Home Details
Home Type
- Single Family
Est. Annual Taxes
- $4,047
Year Built
- Built in 2004
Lot Details
- 0.29 Acre Lot
- Cul-De-Sac
- Property is zoned PDD
HOA Fees
- $100 Monthly HOA Fees
Parking
- 1 Car Attached Garage
Home Design
- Traditional Architecture
- Bi-Level Home
- Slab Foundation
- Vinyl Siding
- Tile
Interior Spaces
- 1,776 Sq Ft Home
- Ceiling Fan
- Combination Kitchen and Dining Room
- Washer and Dryer Hookup
Kitchen
- Range<<rangeHoodToken>>
- <<microwave>>
- Dishwasher
- Solid Surface Countertops
- Disposal
Flooring
- Carpet
- Vinyl
Bedrooms and Bathrooms
- 4 Bedrooms
- Main Floor Bedroom
- Bathroom on Main Level
Home Security
- Intercom
- Fire and Smoke Detector
Outdoor Features
- Patio
- Front Porch
Schools
- Ocean Bay Elementary School
- Ocean Bay Middle School
- Carolina Forest High School
Utilities
- Central Heating and Cooling System
- Underground Utilities
- Water Heater
- Cable TV Available
Community Details
Overview
- Association fees include electric common, trash pickup, pool service, manager, common maint/repair, recreation facilities, legal and accounting, primary antenna/cable TV
Amenities
- Clubhouse
Recreation
- Community Pool
Map
Home Values in the Area
Average Home Value in this Area
Tax History
| Year | Tax Paid | Tax Assessment Tax Assessment Total Assessment is a certain percentage of the fair market value that is determined by local assessors to be the total taxable value of land and additions on the property. | Land | Improvement |
|---|---|---|---|---|
| 2024 | $4,047 | $8,964 | $2,116 | $6,848 |
| 2023 | $4,047 | $8,964 | $2,116 | $6,848 |
| 2021 | $748 | $9,410 | $2,562 | $6,848 |
| 2020 | $650 | $9,410 | $2,562 | $6,848 |
| 2019 | $650 | $9,410 | $2,562 | $6,848 |
| 2018 | $2,531 | $7,794 | $1,654 | $6,140 |
| 2017 | $604 | $6,414 | $1,654 | $4,760 |
| 2016 | -- | $6,414 | $1,654 | $4,760 |
| 2015 | $604 | $6,415 | $1,655 | $4,760 |
| 2014 | $558 | $6,415 | $1,655 | $4,760 |
Property History
| Date | Event | Price | Change | Sq Ft Price |
|---|---|---|---|---|
| 06/13/2025 06/13/25 | Price Changed | $328,000 | -2.1% | $185 / Sq Ft |
| 05/01/2025 05/01/25 | For Sale | $335,000 | +8.8% | $189 / Sq Ft |
| 03/15/2023 03/15/23 | Sold | $308,000 | -0.6% | $173 / Sq Ft |
| 01/25/2023 01/25/23 | Price Changed | $309,900 | -0.7% | $174 / Sq Ft |
| 01/11/2023 01/11/23 | Price Changed | $312,000 | -1.0% | $176 / Sq Ft |
| 12/21/2022 12/21/22 | For Sale | $315,000 | -- | $177 / Sq Ft |
Purchase History
| Date | Type | Sale Price | Title Company |
|---|---|---|---|
| Warranty Deed | $308,000 | -- | |
| Warranty Deed | $233,000 | -- | |
| Warranty Deed | -- | -- | |
| Warranty Deed | $180,000 | Attorney |
Mortgage History
| Date | Status | Loan Amount | Loan Type |
|---|---|---|---|
| Open | $175,000 | New Conventional | |
| Previous Owner | $36,000 | New Conventional | |
| Previous Owner | $36,000 | New Conventional | |
| Previous Owner | $144,000 | Purchase Money Mortgage |
Similar Homes in Myrtle Beach, SC
Source: Coastal Carolinas Association of REALTORS®
MLS Number: 2510935
APN: 39610040064
- 1004 Harvester Cir
- 2053 Haystack Way
- 1065 Harvester Cir
- 886 Carolina Farms Blvd
- 816 Barn Owl Ct
- 2336 Windmill Way
- 2072 Haystack Way Unit MB
- 4517 Planters Row Way
- 2385 Windmill Way
- 864 Barn Owl Ct
- 5149 Morning Frost Place
- 2629 Scarecrow Way
- 1155 Harvester Cir Unit 1155 The Orchards at
- 893 Barn Owl Ct
- 180 Weeping Willow Dr
- 2685 Scarecrow Way
- 1196 Harvester Cir
- 1298 Harvester Cir Unit 1298 The Farm
- 5581 Plantersville Place
- 295 Bellegrove Dr
- 918 Willow Bend Dr
- 4627 Planters Row Way
- 101 Ascend Loop
- 208 Wind Fall Way
- 183 Bellegrove Dr
- 534 Hay Hill Ln
- 514 Hay Hill Ln Unit C
- 2019 Berkley Village Loop
- 107 Village Center Blvd
- 147 Laurenco Loop Unit Emerald
- 147 Laurenco Loop Unit Evergreen
- 147 Laurenco Loop Unit Jade
- 147 Laurenco Loop
- 1001 Scotney Ln
- 505 Silver Gaff Ct Unit C1
- 505 Silver Gaff Ct Unit B2
- 505 Silver Gaff Ct Unit B1
- 101 Breakers Dr
- 915 Brentmoor Dr
- 2460 Turnworth Cir
