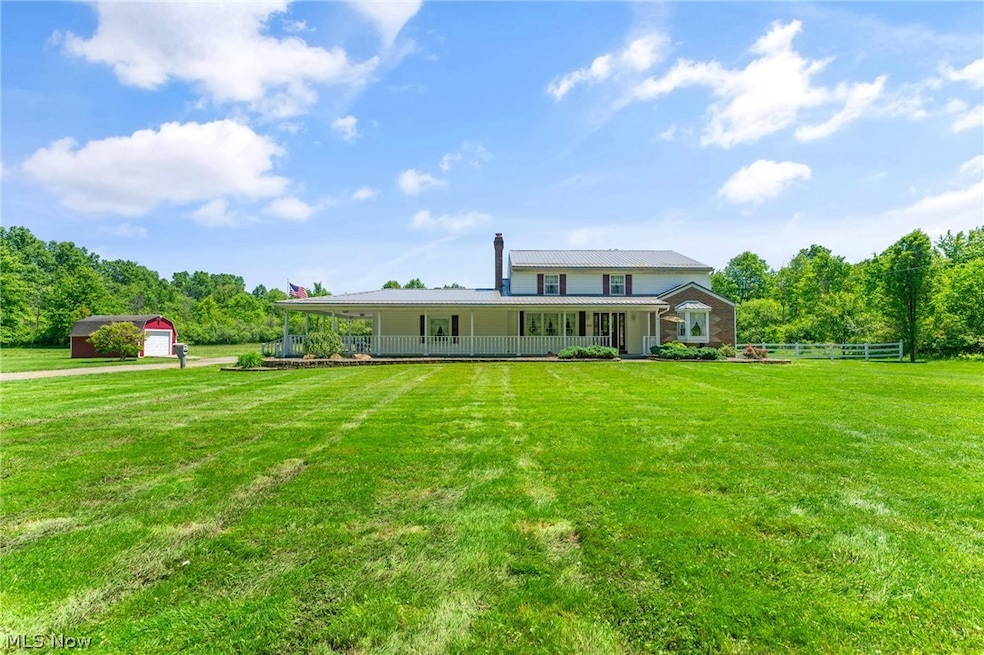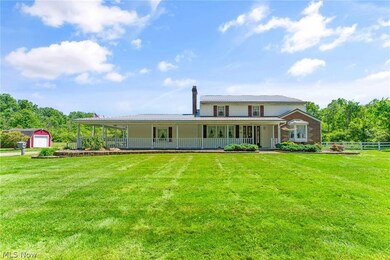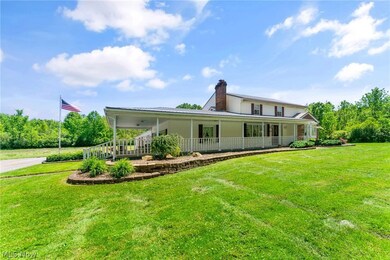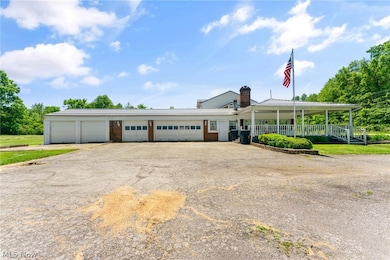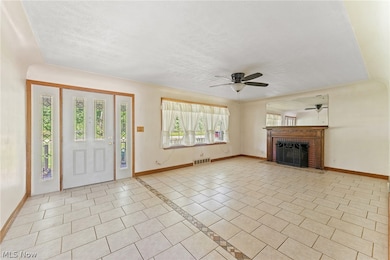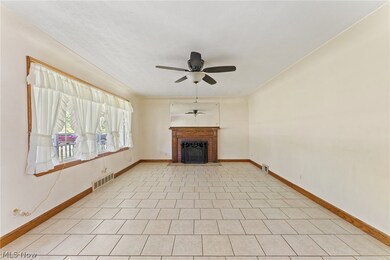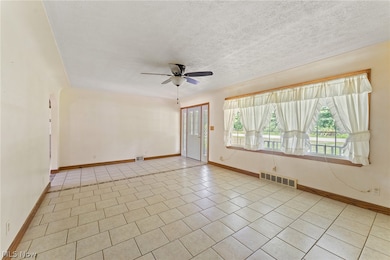
215 Coitsville-Hubbard Rd Youngstown, OH 44505
Coitsville NeighborhoodHighlights
- Private Pool
- Deck
- No HOA
- Colonial Architecture
- 2 Fireplaces
- Porch
About This Home
As of November 2024Welcome to 215 Coitsville Hubbard Rd, a picturesque country-style retreat nestled on 1.09 acres. This charming residence offers a blend of rustic elegance and modern comfort, making it the perfect place to call home. As you approach, you'll be greeted by the inviting wrap-around front porch, beckoning you to sit back, relax, and enjoy the peaceful surroundings. Step inside to discover a spacious interior adorned with tile flooring, creating a warm and welcoming ambiance throughout. The main floor boasts a large living room and a family room, each featuring a cozy fireplace, perfect for gathering with family and friends on chilly evenings. The eat-in kitchen is a chef's dream, equipped with solid wood cabinets, laminate countertops, and ample space for culinary creativity to flourish. Two generously sized bedrooms on the main floor offer convenience and versatility, while the master suite on the second floor provides a secluded oasis for rest and relaxation. Complete with a walk-in closet and a private balcony overlooking the lush backyard, the master suite is the epitome of luxury living. Outside, the property boasts a host of amenities designed for outdoor enjoyment. A new metal roof ensures durability and longevity, while a spacious five-car garage provides ample storage for vehicles and more. Cool off on hot summer days in the above-ground pool, surrounded by landscaped gardens and greenery. Located in a peaceful neighborhood yet close to local amenities and attractions, this home offers the perfect blend of tranquility and convenience. Don't miss your chance to experience the idyllic lifestyle awaiting you at 215 Coitsville Hubbard Rd.
Last Agent to Sell the Property
Brokers Realty Group Brokerage Email: danny.duvall@exprealty.com 330-883-0040 License #2013000677

Home Details
Home Type
- Single Family
Est. Annual Taxes
- $3,428
Year Built
- Built in 1953
Lot Details
- 1.09 Acre Lot
- 42-044-0-034.00-0
Parking
- 5 Car Attached Garage
- Driveway
Home Design
- Colonial Architecture
- Metal Roof
- Vinyl Siding
Interior Spaces
- 2,602 Sq Ft Home
- 2-Story Property
- 2 Fireplaces
- Basement Fills Entire Space Under The House
Bedrooms and Bathrooms
- 3 Bedrooms | 2 Main Level Bedrooms
- 2 Full Bathrooms
Outdoor Features
- Private Pool
- Deck
- Porch
Utilities
- No Cooling
- Heating System Uses Oil
- Septic Tank
Community Details
- No Home Owners Association
- Township/Coitsville Subdivision
Listing and Financial Details
- Assessor Parcel Number 42-044-0-035.00-0
Map
Home Values in the Area
Average Home Value in this Area
Property History
| Date | Event | Price | Change | Sq Ft Price |
|---|---|---|---|---|
| 11/22/2024 11/22/24 | Sold | $282,000 | +2.5% | $108 / Sq Ft |
| 10/08/2024 10/08/24 | Pending | -- | -- | -- |
| 09/23/2024 09/23/24 | For Sale | $275,000 | 0.0% | $106 / Sq Ft |
| 08/27/2024 08/27/24 | Pending | -- | -- | -- |
| 08/14/2024 08/14/24 | Price Changed | $275,000 | -5.1% | $106 / Sq Ft |
| 07/08/2024 07/08/24 | Price Changed | $289,900 | -3.3% | $111 / Sq Ft |
| 06/02/2024 06/02/24 | For Sale | $299,900 | -- | $115 / Sq Ft |
Tax History
| Year | Tax Paid | Tax Assessment Tax Assessment Total Assessment is a certain percentage of the fair market value that is determined by local assessors to be the total taxable value of land and additions on the property. | Land | Improvement |
|---|---|---|---|---|
| 2024 | $3,185 | $53,040 | $3,170 | $49,870 |
| 2023 | $3,165 | $53,040 | $3,170 | $49,870 |
| 2022 | $3,334 | $40,610 | $2,150 | $38,460 |
| 2021 | $2,951 | $40,610 | $2,150 | $38,460 |
| 2020 | $2,965 | $40,610 | $2,150 | $38,460 |
| 2019 | $3,260 | $40,610 | $2,150 | $38,460 |
| 2018 | $3,205 | $40,610 | $2,150 | $38,460 |
| 2017 | $3,198 | $40,610 | $2,150 | $38,460 |
| 2016 | $3,193 | $43,350 | $2,150 | $41,200 |
| 2015 | $3,134 | $43,350 | $2,150 | $41,200 |
| 2014 | $3,113 | $43,350 | $2,150 | $41,200 |
| 2013 | $3,089 | $43,350 | $2,150 | $41,200 |
Mortgage History
| Date | Status | Loan Amount | Loan Type |
|---|---|---|---|
| Open | $276,892 | FHA | |
| Closed | $276,892 | FHA | |
| Previous Owner | $36,343 | Credit Line Revolving | |
| Previous Owner | $100,887 | Unknown | |
| Previous Owner | $56,200 | Unknown | |
| Previous Owner | -- | No Value Available |
Deed History
| Date | Type | Sale Price | Title Company |
|---|---|---|---|
| Warranty Deed | $282,000 | American Title | |
| Warranty Deed | $282,000 | American Title | |
| No Value Available | -- | -- | |
| Deed | $43,000 | -- |
Similar Homes in the area
Source: MLS Now
MLS Number: 5042937
APN: 42-044-0-035.00-0
- 429 Struthers Coitsville Rd
- 156 Jacobs Rd
- 554 Neoka Dr
- 710 Struthers-Liberty Rd
- 599 Karolina Dr
- 791 Porter Ave
- OL 38 Mccartney Rd
- 738 Porter Ave
- 576 Breetz Dr
- 458 Neoka Dr
- 827 Tenney Ave
- 2424 Mccartney Rd
- 311 Park Dr
- 865 Almasy Dr
- 301 Park Dr
- 472 Peters Dr
- 490 12th St
- 129 Camvet Dr
- 46 Allerton Ct
- 42 Rutledge Dr
